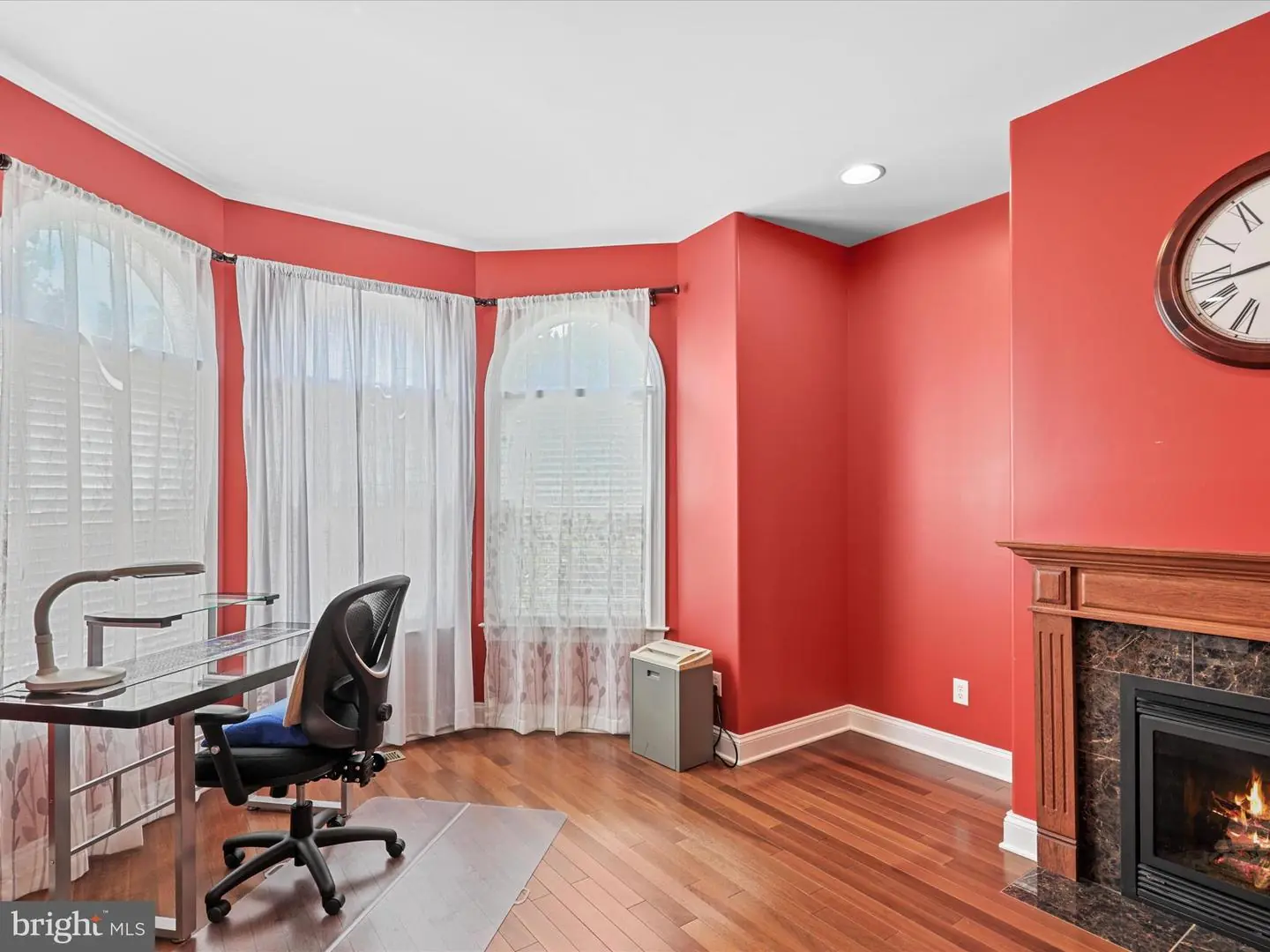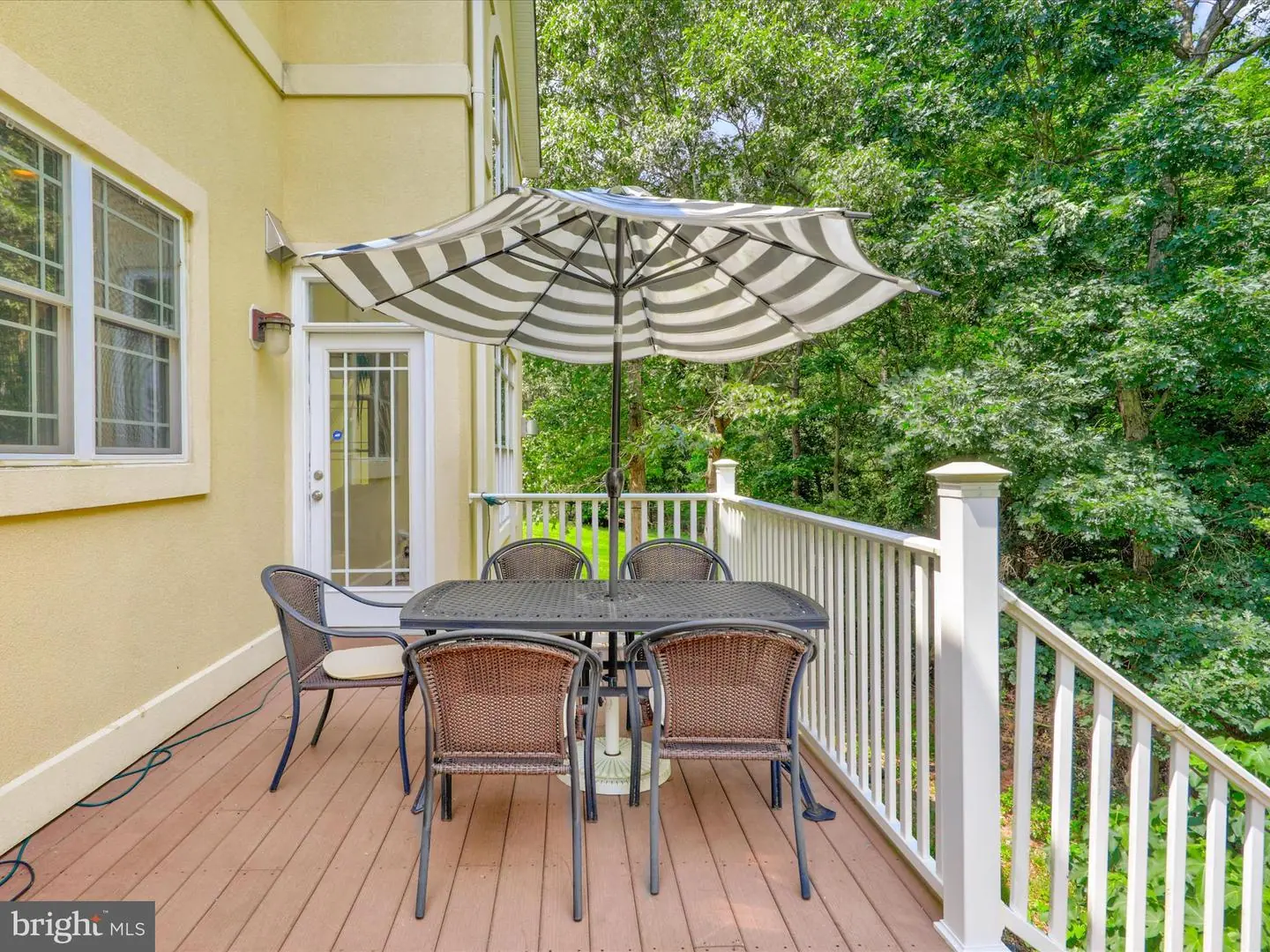19 Hidden Hills Dr, Seaford, De 19973 $724,000
Welcome To This Luxurious 5700+/- Sq Ft Home Nestled In The Prestigious Community Of River's End. As You Approach, The Mature Landscaped Yard Greets You With Its Timeless Charm, Setting The Stage For The Opulence That Lies Within And A Line Of Mature Fig Trees In The Backyard Complete The Mediterranean Vibe. Step Through The French Doors Into The Awe-inspiring Two-story Foyer, Graced By A Turned Staircase, Promising A Magnificent First Impression. This Home Boasts An Abundance Of Living Space, Where Comfort Meets Sophistication. The Main Living Areas Are Seamlessly Connected, Comprising A Spacious Living Room With A Cozy Corner Fireplace And A Wall Of Two Story Windows Allowing For Bright, Natural Light And An Elegant Formal Dining Room. The Heart Of The Home, The Large Kitchen, Leaves Nothing To Be Desired. Equipped With Top-of-the-line Wolf And Subzero Professional Appliances, A Well-appointed Pantry, And A Stunning Tile Backsplash, This Kitchen Is A Chef's Dream. The Breakfast Nook With A Built-in Buffet And Wine Refrigerator Is Perfect For Casual Meals, While The Sliding Doors Lead Out To The Rear Deck, Offering A Nice Transition Between Indoor And Outdoor Living. On The First Floor, A Thoughtfully Designed Bedroom With An En-suite Bath Provides Comfort And Convenience, Making It An Ideal Space For Guests Or A Private Retreat. A Half Bath Is Also Available For Guests, And A Separate Laundry Room Adds To The Home's Functionality. Adjacent To The Foyer, A Versatile Room, Complete With A Fireplace, Can Be Easily Transformed Into A Sophisticated Home Office, Ensuring A Perfect Balance Between Work And Relaxation. As You Ascend The Staircase, The Upstairs Reveals A Private Sanctuary. The Hall Offers A Panoramic View Of The Lower Level From Both The Front And Back. The Primary Suite Is A Sight To Behold, Featuring A Corner Fireplace, His And Hers Walk-in Closets, And A Lavish Primary Bath. Relax And Unwind In The Soaking Tub, Or Pamper Yourself In The Oversized Stall Shower With Sliding Glass Doors. The Makeup Vanity And Separate Double Sink Vanity Provide Ample Space For Personal Grooming. A Second Generously Sized Bedroom, With A Walk-in Closet, And A Third Large Bedroom Await On The Upper Level, Ensuring Ample Space For Family And Guests. The Media Room Down The Hall Is Perfect For Entertainment And Leisure. The Fully Finished Basement Is A Haven Of Recreation, Currently Partially Utilized As A Gym And Tv Area. Additionally, A Separate Room With A Door Can Be Easily Used As An Additional Bedroom Or Hobby Room. A Full Bathroom Completes The Basement Level, Adding To The Home's Convenience. To Accommodate Your Vehicles And More, A Three-car Attached Garage Is At Your Disposal. The Paved Circular Drive Not Only Enhances The Property's Curb Appeal But Also Allows For Ample Guest Parking. Don't Miss This Opportunity To Own A Truly Exceptional Home In A Highly Sought-after Location. Arrange A Showing Today And Prepare To Be Enchanted By The Grandeur Of This Extraordinary Home.

Contact Ryan Haley
Broker, Realtor












































































