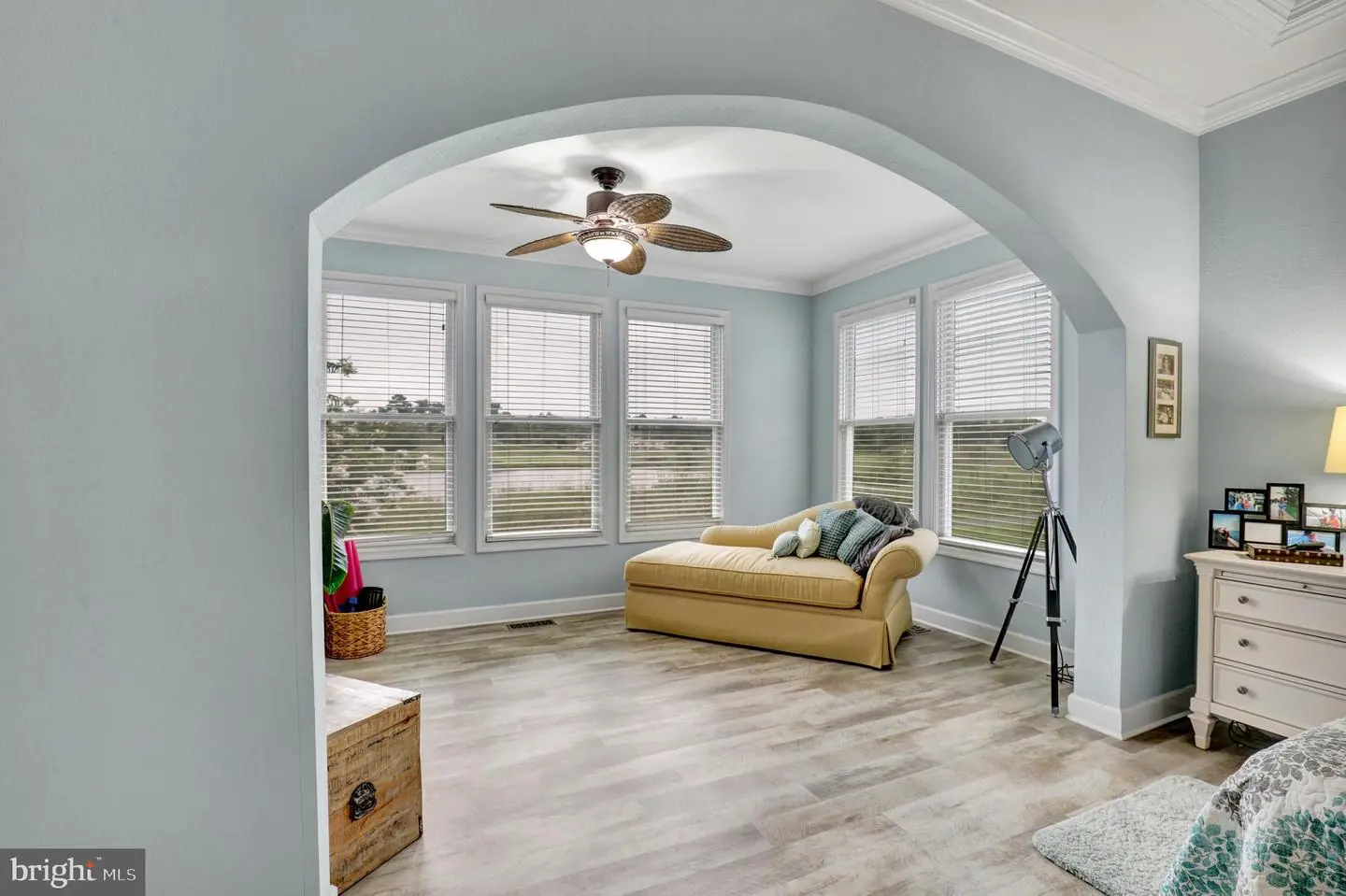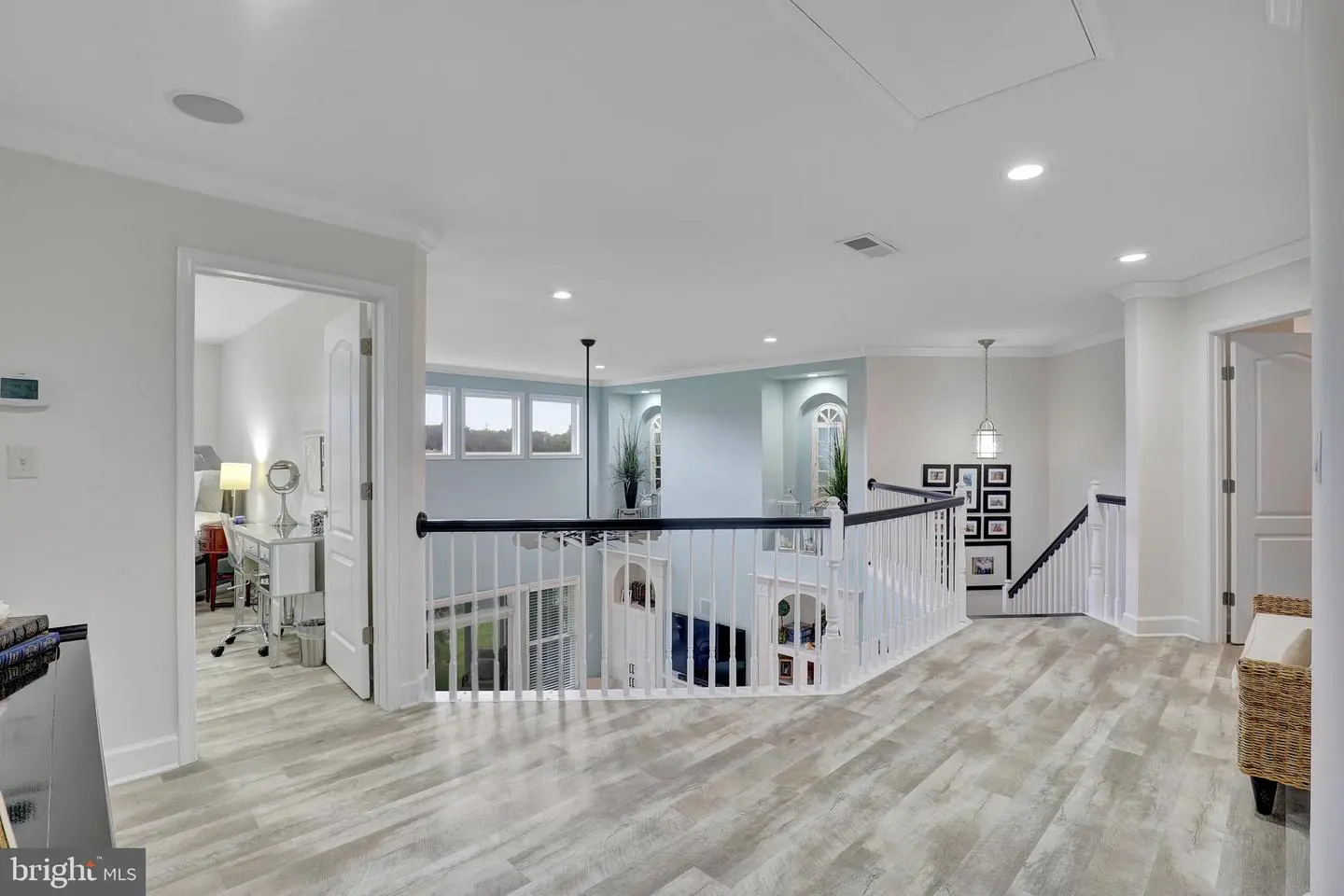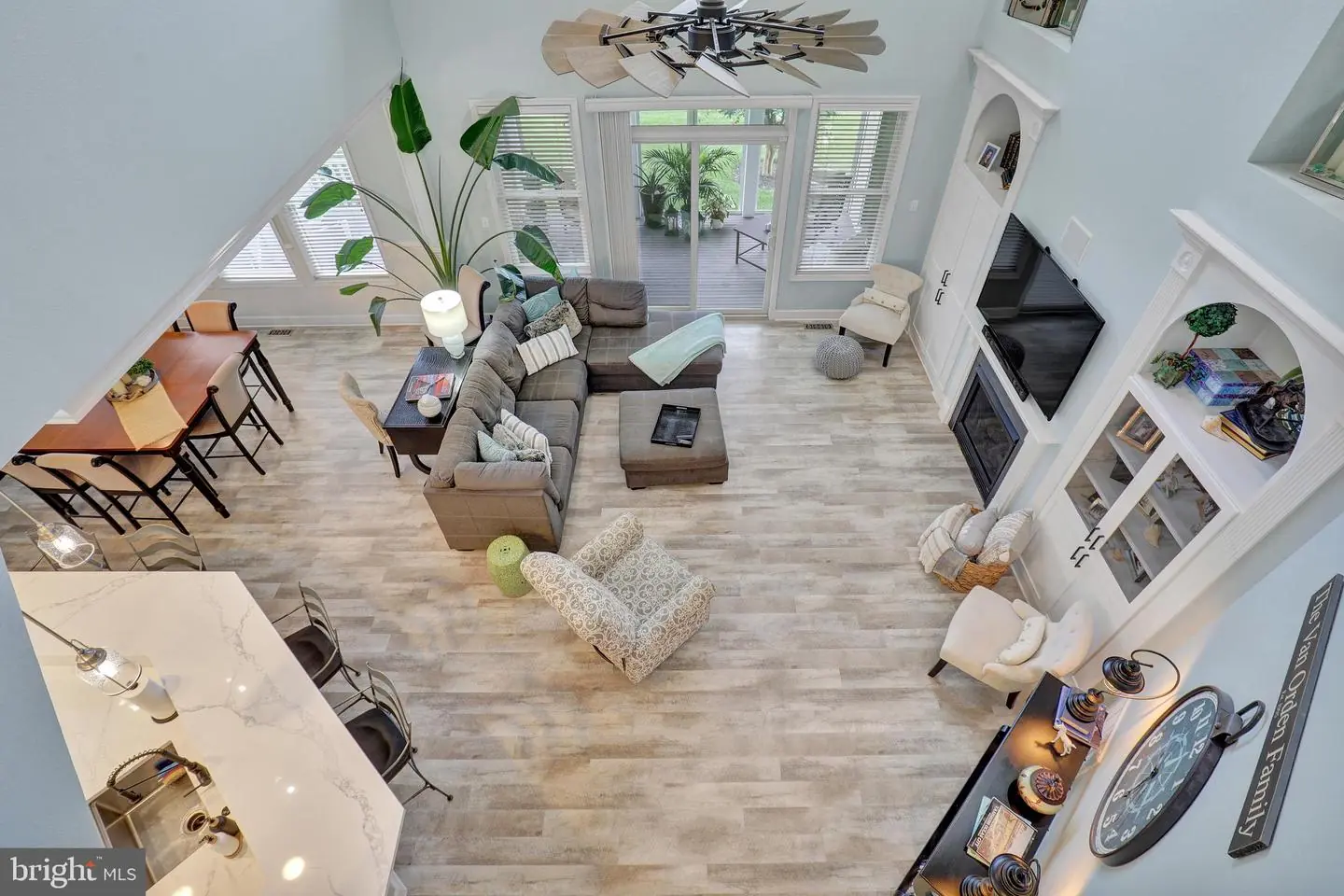10211 Ruffian Ln, Berlin, Md 21811 $874,900
Stunning Finishes, Thoughtful Details, And Luxury Lifestyle Are Perfectly Refined In This Meticulously Maintained Home Located In The Gated Golf Community Of Glen Riddle. This Magnificent Home Offers Beautiful Golf Course Views Providing A Serene And Picturesque Setting For You And Your Family. As You Step Inside Off The Spacious Covered Front Porch, You Will Be Delighted By How Well Designed And Generously Sized Every Room Is In The Home. You Are Greeted With A Beautiful Foyer With Recently Installed Luxury Vinyl Plank Flooring That Continues Seamlessly Throughout The Entire Home. The Two-story Great Room Boasts Great Built-ins, A Gas Fireplace And An Oversized Windmill Fan. Located Off The Great Room, Experience The Warm Coastal Air On The Large Rear Screened In/four Season Porch And Outside Deck. The Gorgeous Kitchen Invites Gourmet Cooking And Friendly Entertainment To Exist Simultaneously As It Boasts An Expansive Island, New Quartz Countertops, Gas Cooktop And Double Ovens. Situated Directly Off The Kitchen Is A Second 4 Season/screened In Porch Ideal For The Grilling Enthusiast. The Large Primary Suite Located On The Main Level Hosts A Sitting Area With Expansive Golf Course Views. Relax, Soak, And Unwind In The Luxurious Primary Bath Featuring Double Vanities, A Gracious Tiled Shower, And Corner Soaking Tub. This Home Also Offers The Ability To Work From Home In Your Personal Home Office Located On The Main Level Which Can Alternatively Be Used As A Guest Suite As It Has A Large Closet And Convenient Full Bath Available. As You Ascend To The Upper Level, You Will Find A Generous Loft Area Overlooking The Great Room. Upstairs You Will Find Three Spacious Bedrooms. The First Large Bedroom Includes A Roomy Walk-in Closet, This Room Can Also Be Used As A Playroom/recreational Area For Children. Two More Sizable Bedrooms With An Adjoining Full Bath Are Also Present On This Level. This Breathtaking Home Brings Additional Value With Its Abundance Of Upgrades Such As Coffered Ceilings, Built-ins, Sound System, Alarm System, Pavers Adding To The Width Of The Driveway, Beautiful Paver Path To The Front Door And Of Course A Solar Array That All But Eliminates Monthly Electric Charges (solar Panels Are Owned Outright And Are Not Subject To A Lease). This Past Year’s Electric Bill Was Less Than $650 For The Entire Year, Srec Income Completely Offset This Cost. The Attached 2-car Garage Includes A Hookup For An Ev And A Roomy Storage Loft. The Community Amenities Include A 96-slip Marina, Two Championship Golf Courses, A Ruth's Chris Restaurant, And An Owners' Clubhouse. The Clubhouse Features A Pool, Fitness Center, Billiards Room, Locker Room, Showers, And A Spa, Providing Ample Opportunities For Recreation And Relaxation. Furthermore, This Home Is Conveniently Located Just Minutes Away From Ocean City's Beautiful Beaches. You Can Easily Access The Sandy Shores And Enjoy The Sun, Surf, And All The Attractions That Ocean City Has To Offer. Overall, This Home Is An Exquisite Property That Combines Luxury, Comfort, And Breathtaking Views In A Prestigious Gated Community. It Offers Ample Space For Your Entire Family And Provides Access To A Range Of Amenities For A Truly Exceptional Living Experience.

Contact Ryan Haley
Broker, Realtor




























































































