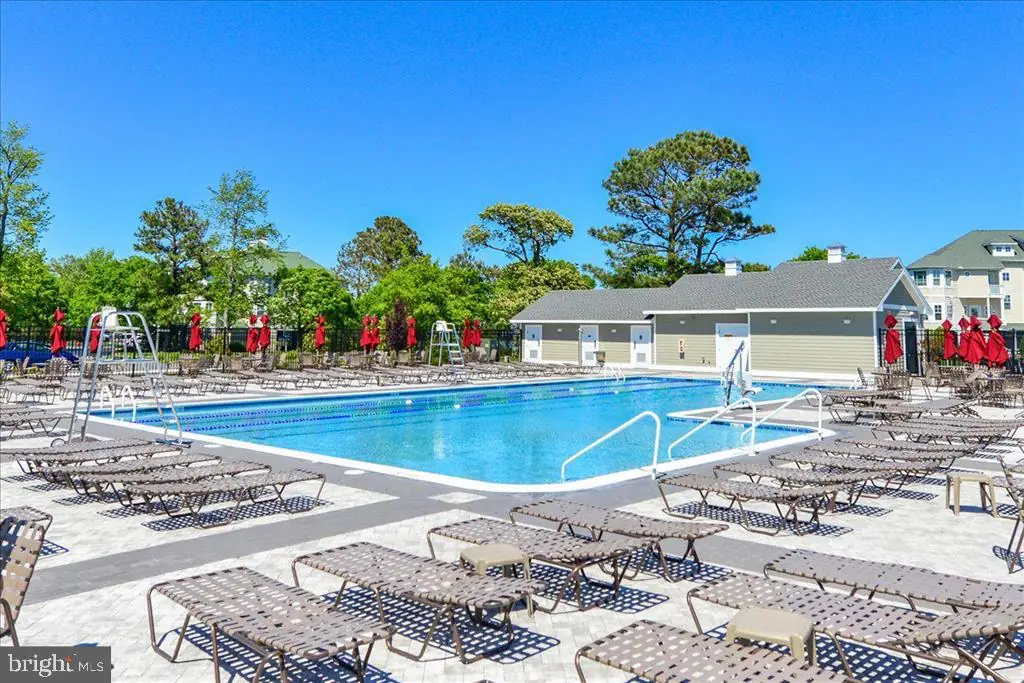107 Seafarer Ln, Berlin, Md 21811 $534,900
This Exceptional Home Offers A Blend Of Modern Comforts And Serene Living. With Meticulously Manicured Landscaping, The Curb Appeal Is Truly Picturesque. Inside, The Open Floor Plan Is Enhanced With Beautiful Trim Detailing, Built Ins And Upgraded Features Throughout. The Spacious Living Area Is Perfect For Entertaining Or Cozying Up By The Fireplace. Adjacent To It, You'll Find A Relaxing Reading Nook And A Convenient Office Area. The Kitchen Was Updated In 2018 With Granite Counters, Stainless Steel Appliances, And A Breakfast Bar. Retreat To The Spacious Primary Suite With Its Ensuite Bathroom And Walk-in Closet. The First Floor Also Offers Two Additional Bedrooms, Making This Home Versatile For Guests. The Second-floor Rec Room Provides Extra Space For Entertainment, Along With A Full Bath And A Bonus Room That Could Be Used As An Office Or Den. Additional Features Include Elegant Plantation Shutters And A Secluded Screened In Porch Where You Can Unwind And Enjoy The Peaceful Sounds Of The Private Rear Yard And Its Landscaped Pond. The Encapsulated Crawl Space Ensures Optimal Moisture Control. With A 2-car Garage And Shed, There's Ample Storage Space For Outdoor Equipment. The Lush Green Lawn In The Backyard Is Perfect For Outdoor Gatherings And Summer Barbecues. Enjoy Access To All The Community Amenities Including Pools, Golf Course, Beach Club And Rec Center With Tennis/pickelball Courts. Conveniently Located Near The Community Entrance And Parks. Schedule A Showing Today And Immerse Yourself In The Beauty Of This Exceptional Home.

Contact Ryan Haley
Broker, Realtor

































































































