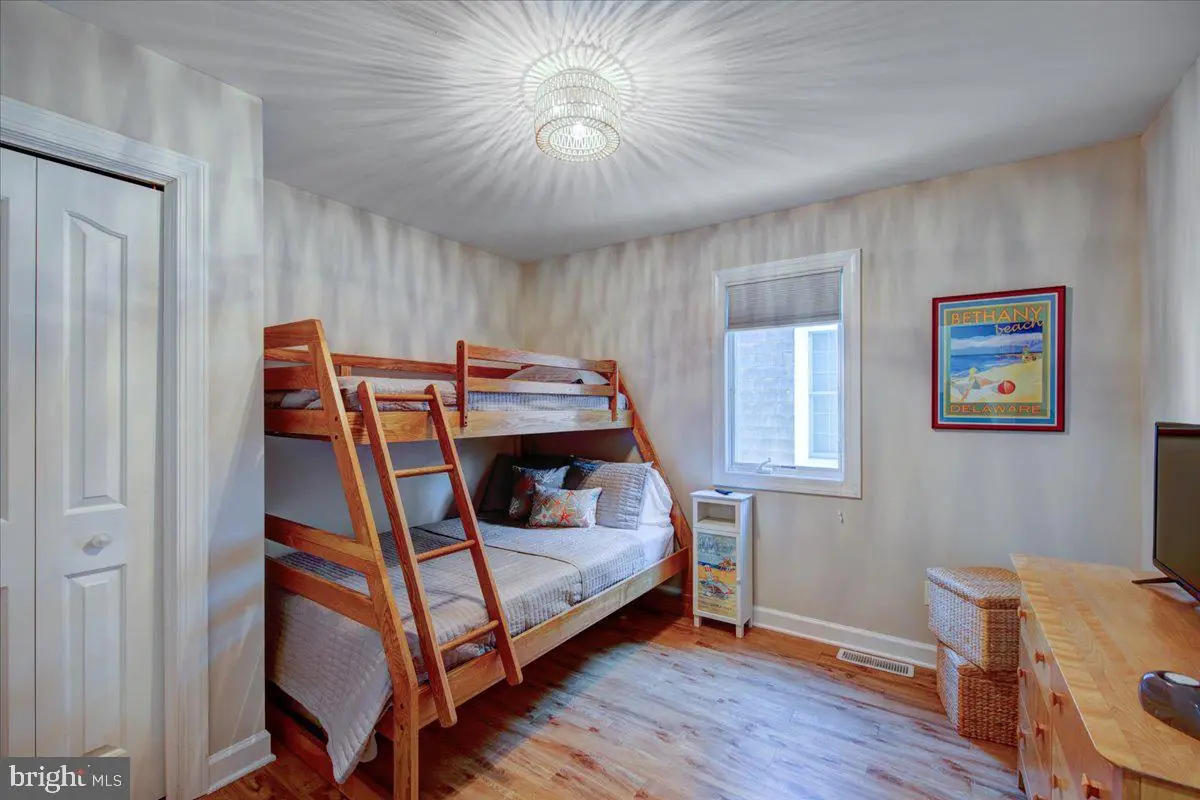311 Parkwood St, Bethany Beach, De 19930 $1,650,000
Beautiful Coastal Home Located Just 3 Blocks To The Beach And Walking Distance To Restaurants, Shopping And The Boardwalk! This Spacious Beach Home Offers Plenty Of Space For Large Gatherings At The Beach With 6 Bedrooms Plus An Additional Family Room. Featuring An Impressive Great Room With Vaulted Ceilings And A Beautiful Stone Fireplace. The Open Floorplan Combines The Kitchen, Dining And Living Room And It Opens To A Large Screened Porch, Creating The Ideal Layout For Entertaining. Also On This Floor Is The First Primary Bedroom With En-suite Bathroom, And 2 Spacious Bedrooms And 2nd Full Bathroom. The Upper Level Offers A Large Family Room That Opens To A Sizable Deck, A 2nd Primary Suite With En-suite Bathroom, And 2 Additional Bedrooms With A Shared Full Bathroom. The Ground Level Offers A Half Bathroom And Opens To An Abundance Of Covered Parking Plus An Outdoor Shower And Large Storage Room For All Of Your Beach Gear. Located On A Quiet Street With No Through Traffic And Just A Short Walk To The Beach Or The Heart Of Downtown Bethany And The Boardwalk.

Contact Ryan Haley
Broker, Realtor












































