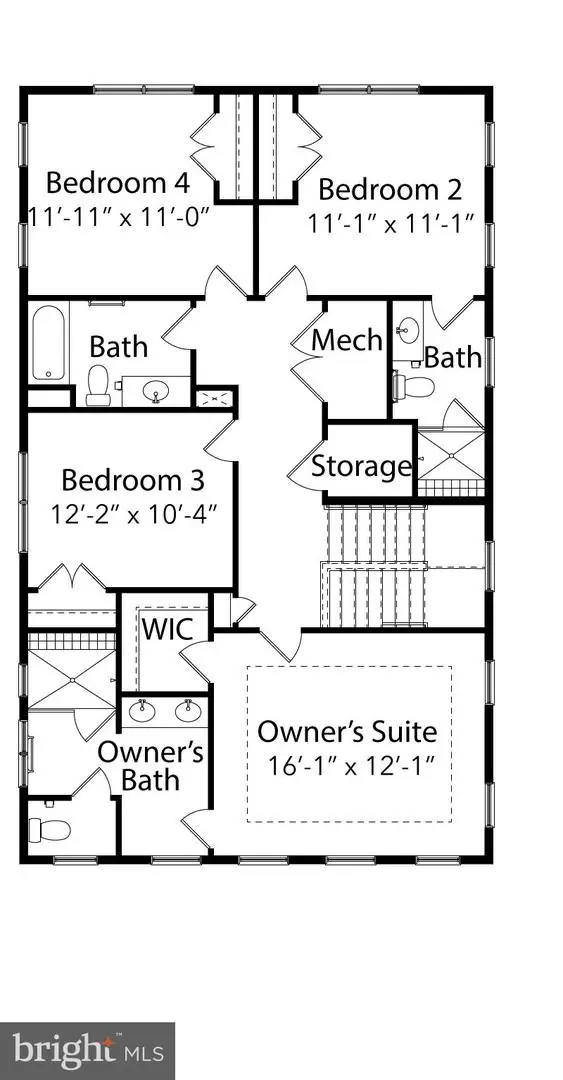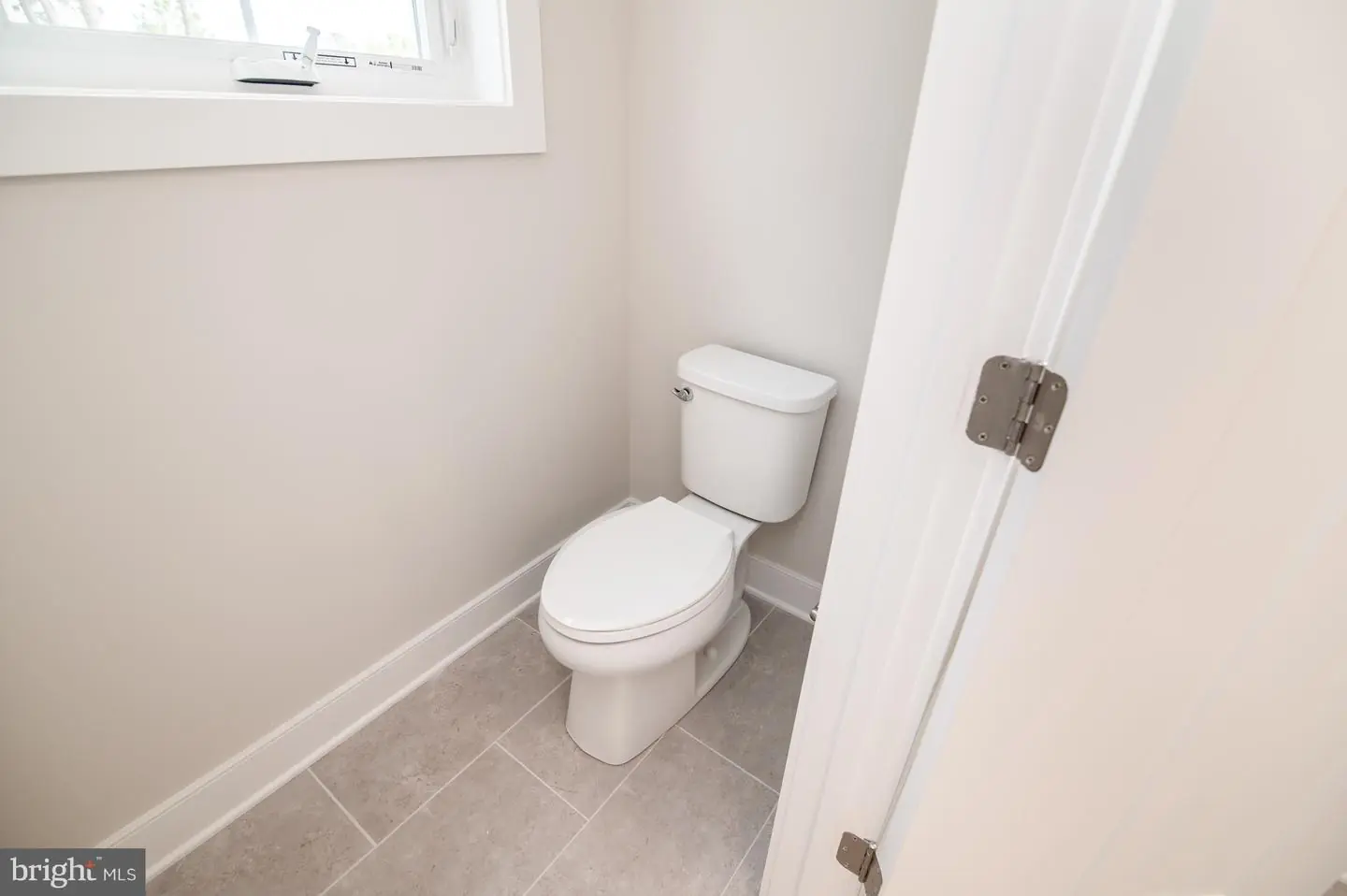610 5th St, Bethany Beach, De 19930 $1,349,900
The Best In Bethany!! New Construction At Its Finest! The Ground Level Offer Tons Of Spacious Storage And Parking, With Extended Concrete And An Outdoor Shower For Easy Maintenance For Your Boats, Jet Skis, Beach Gear, And More.the Main Level Of The Home Is A Palatial Open Concept Space With Two Living Areas, And An Open Concept Kitchen. Large Storage Closets, A Pantry, And A Powder Room Make This Level Stylish And Functional. Entertaining Has Never Looked Better With Your Guests Seated At The 11-foot Kitchen Island With Beautiful Quartz Countertops, Or In Front Of The Gas Fireplace, Beneath The Coffered Ceiling Of The Large Family Room. With The Upgraded Finishes And Appliances Of This Gourmet Kitchen, You Won’t Have To Leave For A Delicious And Convenient Meal. Enjoy A Seamless Blend Of Indoor And Outdoor Living With The Beautiful Covered Porch Off The Large Dining Area.the Upper Level Of This Home Features Four Bedrooms And Three Bathrooms. The Spacious Owner’s Suite Features A Large Walk-in Closet And Large Ensuite Bathroom With A Gorgeous Tiled Shower To Make Every Day Feel Like A Spa Day. A Laundry Closet And Additional Storage Space Finishes This Top Level With Luxurious Convenience. Community Boat Launch Included And No Hoa! Jump On This One In This Hot Market!

Contact Ryan Haley
Broker, Realtor






























































































