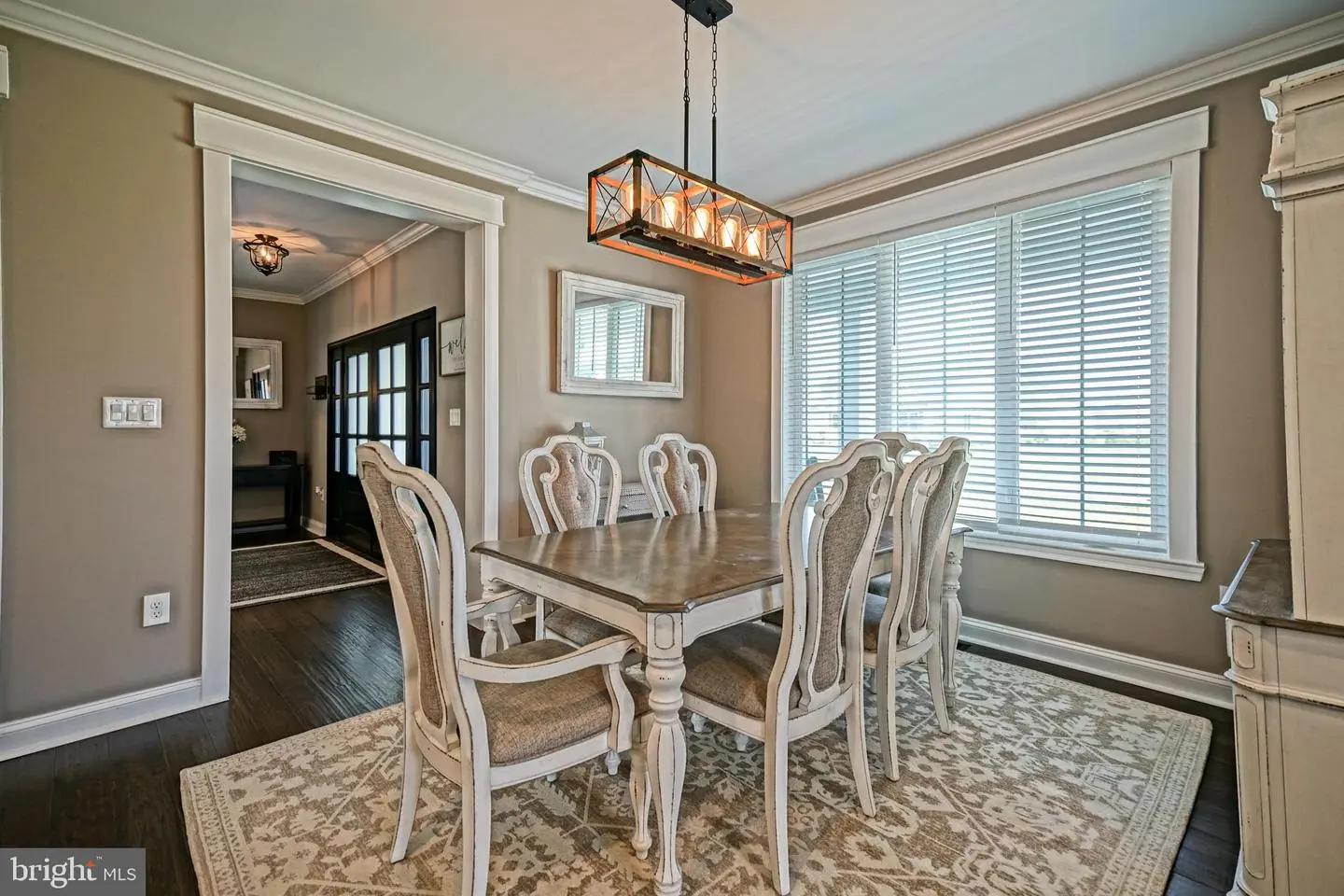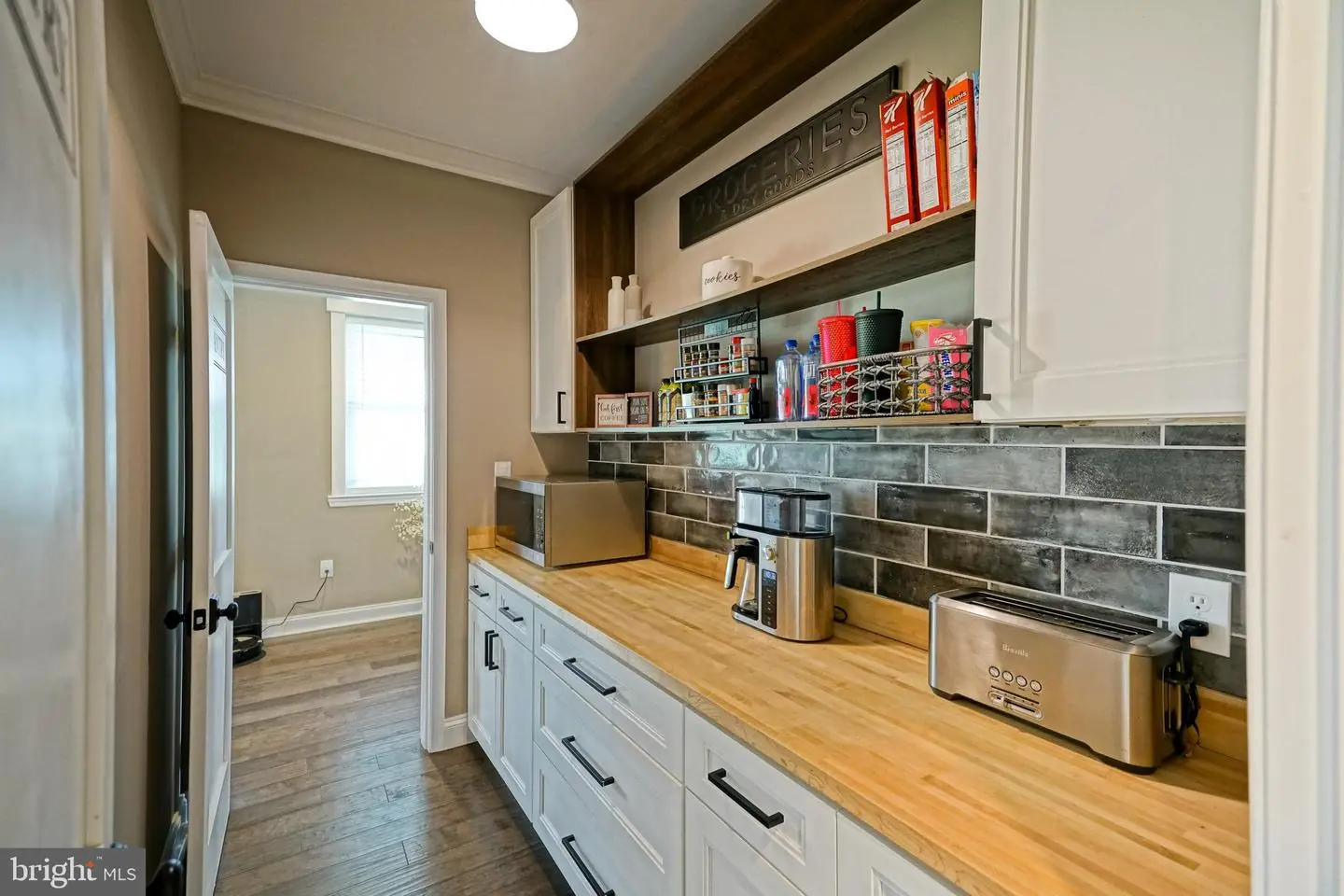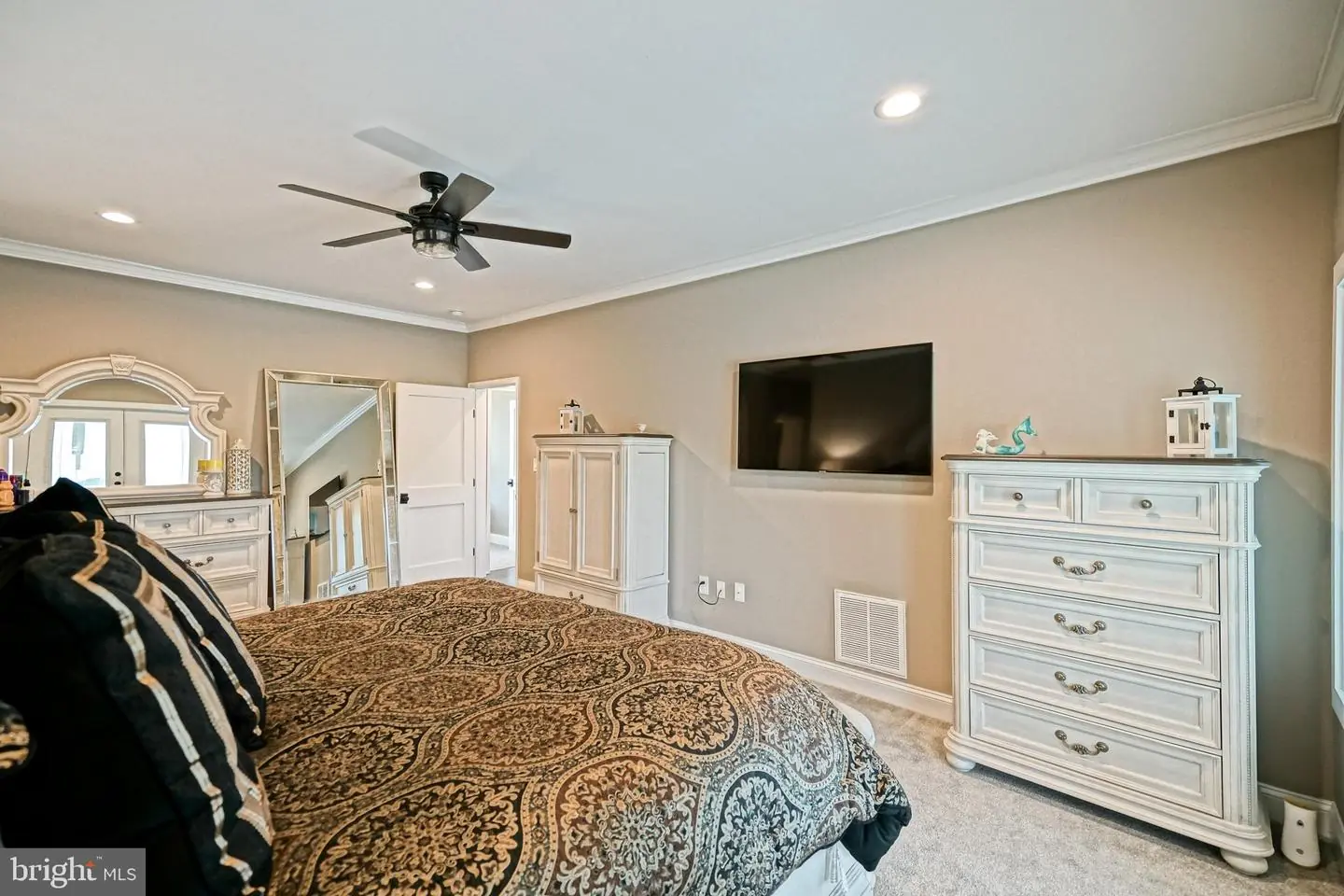30040 Clam Shell Ln, Milton, De 19968 $999,900
Amazing Space! Expansive Home In The Premier Beach Community Of Oyster Rock Combines Great Neighborhood Location, And A Private Resort-like Setting. Featuring Architectural Appeal, From The Stunning Exterior To The Impressive Interior, This 4+ Bedroom Home Has It All! Enjoy A Gorgeous Coastal Palette, Rich Engineered Hardwood Flooring, Beautiful Kitchen With Leathered Granite Counters And Stainless-steel Appliances, Welcoming Great Room With Vaulted Ceiling & Stone Fireplace, Private Office, Home Gym, Three-season Enclosed Porch, 2nd Level Loft, And So Much More. Live Comfortably With Five Bedrooms, Including The 1st Floor Owner’s Suite With Relaxing Spa-like Bath And Huge Walk-in Closet With Custom Built-in Shelving. Host Epic Gatherings From The Resort Like Backyard That Includes An Outdoor Kitchen, Sparkling In-ground Pool, Firepit & Playground, Or Stay Indoors And Entertain From The Finished Bonus Room Above The 4-car Garage That Has Plenty Of Space For A Pool Table, At Home Theater, Wetbar, You Name It! Situated On A Generously Sized & Beautifully Landscaped Corner Lot, This Home Is Truly A Must-see And A Must Have. Your Retreat Awaits, Call Today!

Contact Ryan Haley
Broker, Realtor




















































































