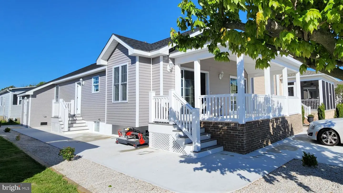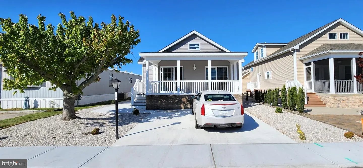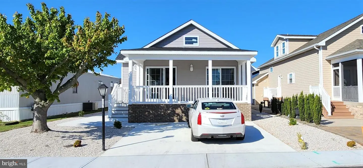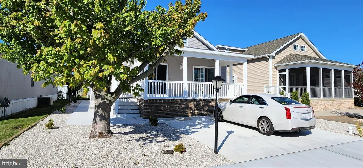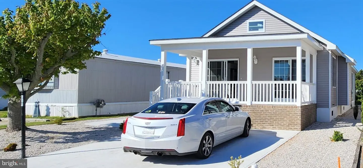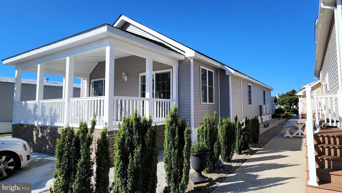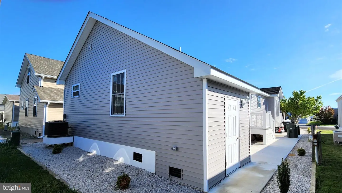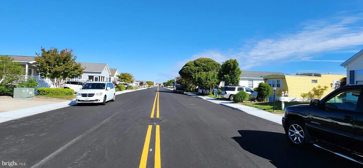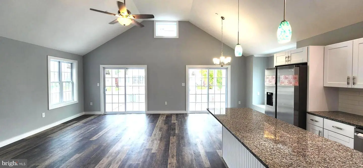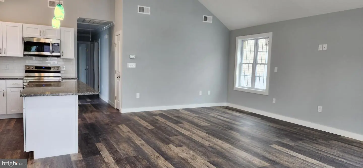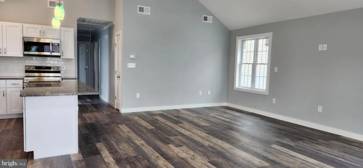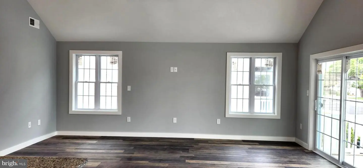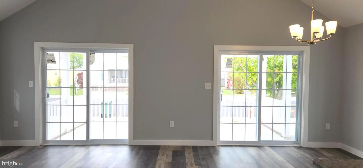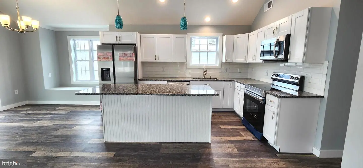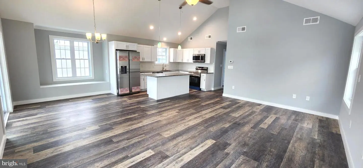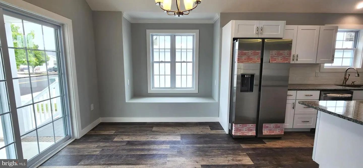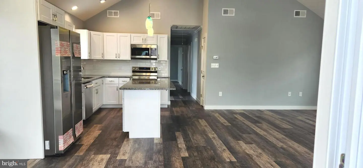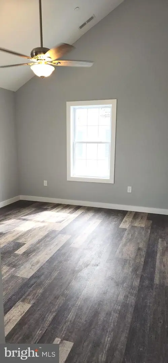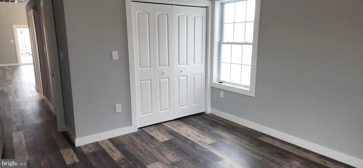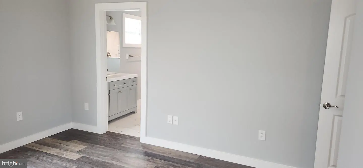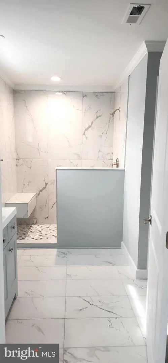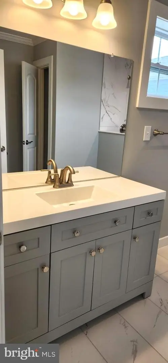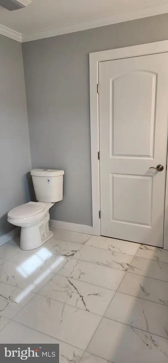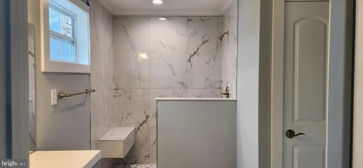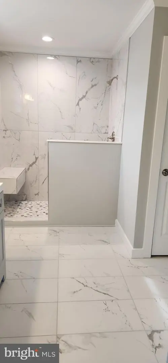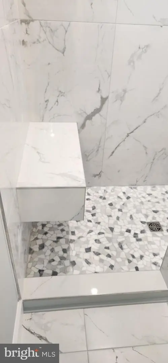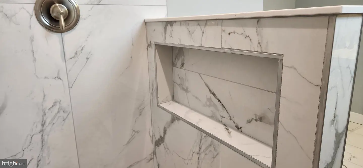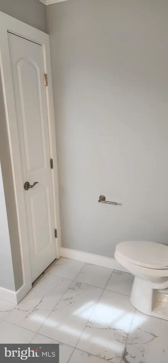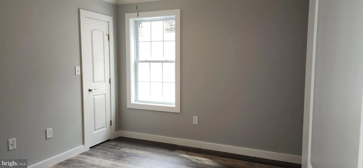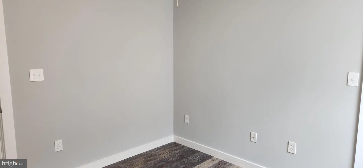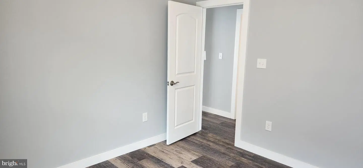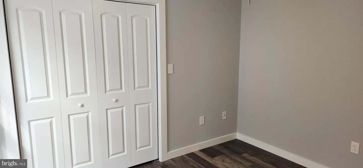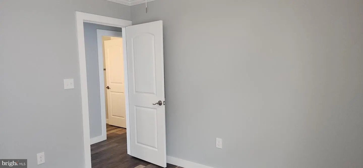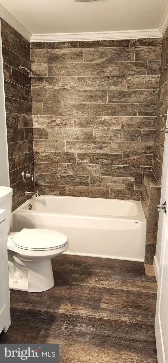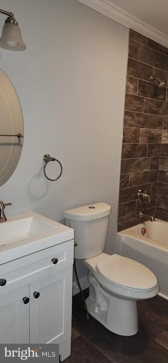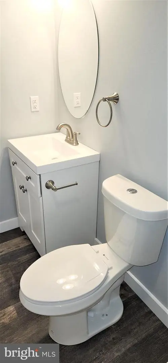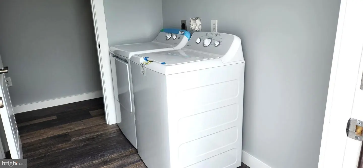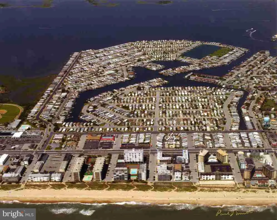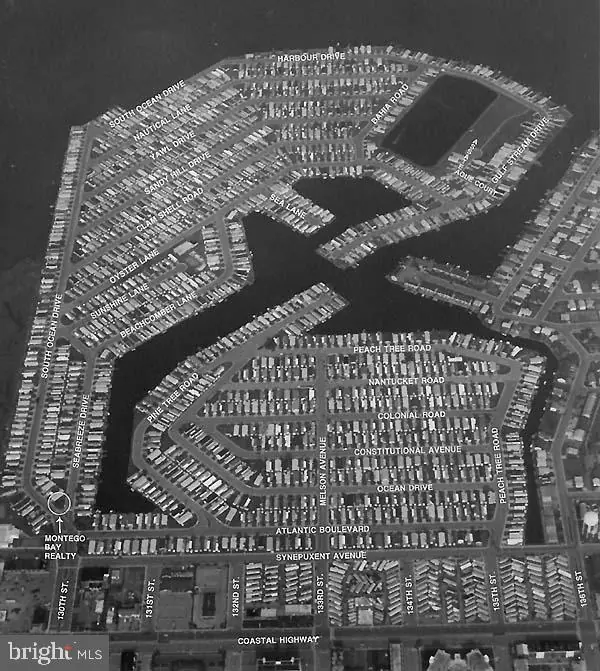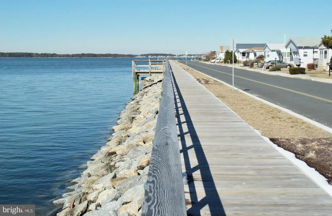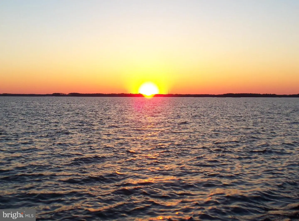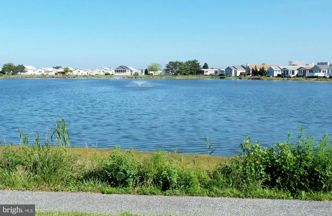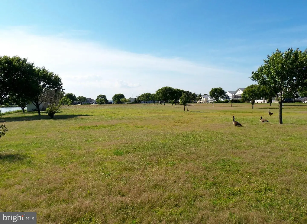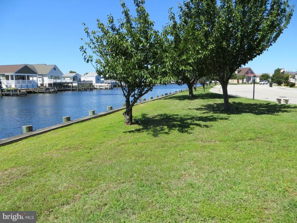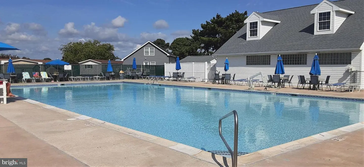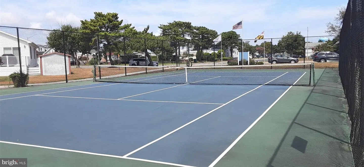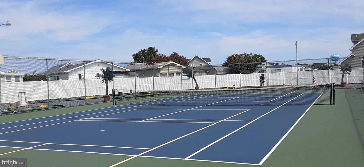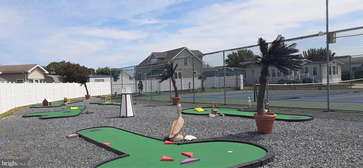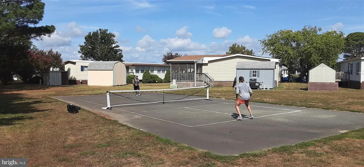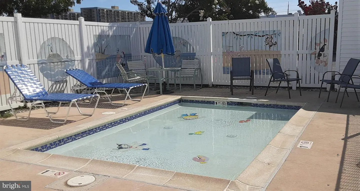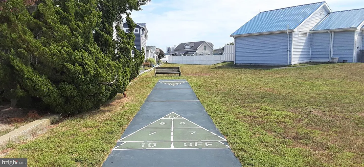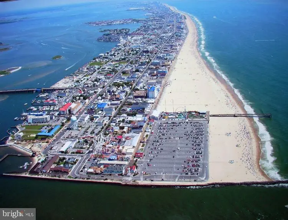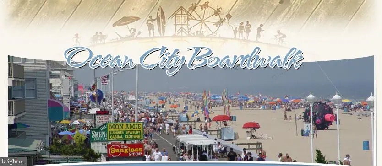117 Sandy Hill Dr, Ocean City, Md 21842 $565,000
New Construction! This Custom Built Home Is Located In The Montego Bay Community In North Ocean City Maryland And Is Situated Less Than 3/4 Of A Mile From Ocean City's Beautiful 10-mile Long Public Beach And Within Walking Distance To The Busline, The Montego Bay Shopping Center, Many Restaurants & Bars And The 58-acre Northside Park. The Home Features A 10' X 20' Front Porch With A Cement Floor & Cathedral Ceilings, An Open Floorplan With A Living/kitchen/dining Room Combination, Cathedral Ceilings-both In The Great Room & Master Bedroom, Granite Counter-tops, A Kitchen Island With A Granite Top, Stainless Steel Appliances, Ceramic Kitchen Backsplash, A Laundry Room With A Full Size Side By Side Washer & Dryer, A Master Bath Featuring A Walk-in Shower With Floor To Ceiling Tile Shower Walls & Tile Flooring , Ceramic Tile Shower Walls In The Guest Bath, A Sprinkler System, Crown & Baseboard Moldings In The Bedrooms, Baths, Laundry Room And Hallway, Luxury Vinyl Plank Flooring, 2 X 6 Wall Construction, 4 Ceiling Fans With Lights, Bedroom Closet Lights, A Floored Attic, A Bump Out In The Living Room For A Gas Fireplace, A Window Seat In The Living Room And Extra Large Windows & Two 6' Wide Sliders In The Living Area For Abundance Of Natural Light. Outside Features A Landscaped Lot With No Grass To Cut, A Large Cement Patio, A 5' X 10' Custom-built Storage Shed, With High Ceilings And Drywall Interior And A New 2-car Cement Parking Pad. The Community Features 3 Pools (including A Kiddie Pool For The Little Ones), 2 Tennis Courts, A 9-hole Miniature Golf Course, A Shuffleboard Court, A Bayfront Boardwalk With 3 Fishing Piers, A Canalfront Fishing & Crabbing Area, An 8-acre Wildlife Sanctuary/pond With A 1/2 Mile Paved Walking Path, A 5-acre Open Park And Street Lighting With A Lamppost At Every Residence. Additional Amenities Include City Streets & Sidewalks, City Water & Sewer And City Trash Collection. The Hoa Fees Are Just $396 A Year!

Contact Ryan Haley
Broker, Realtor

