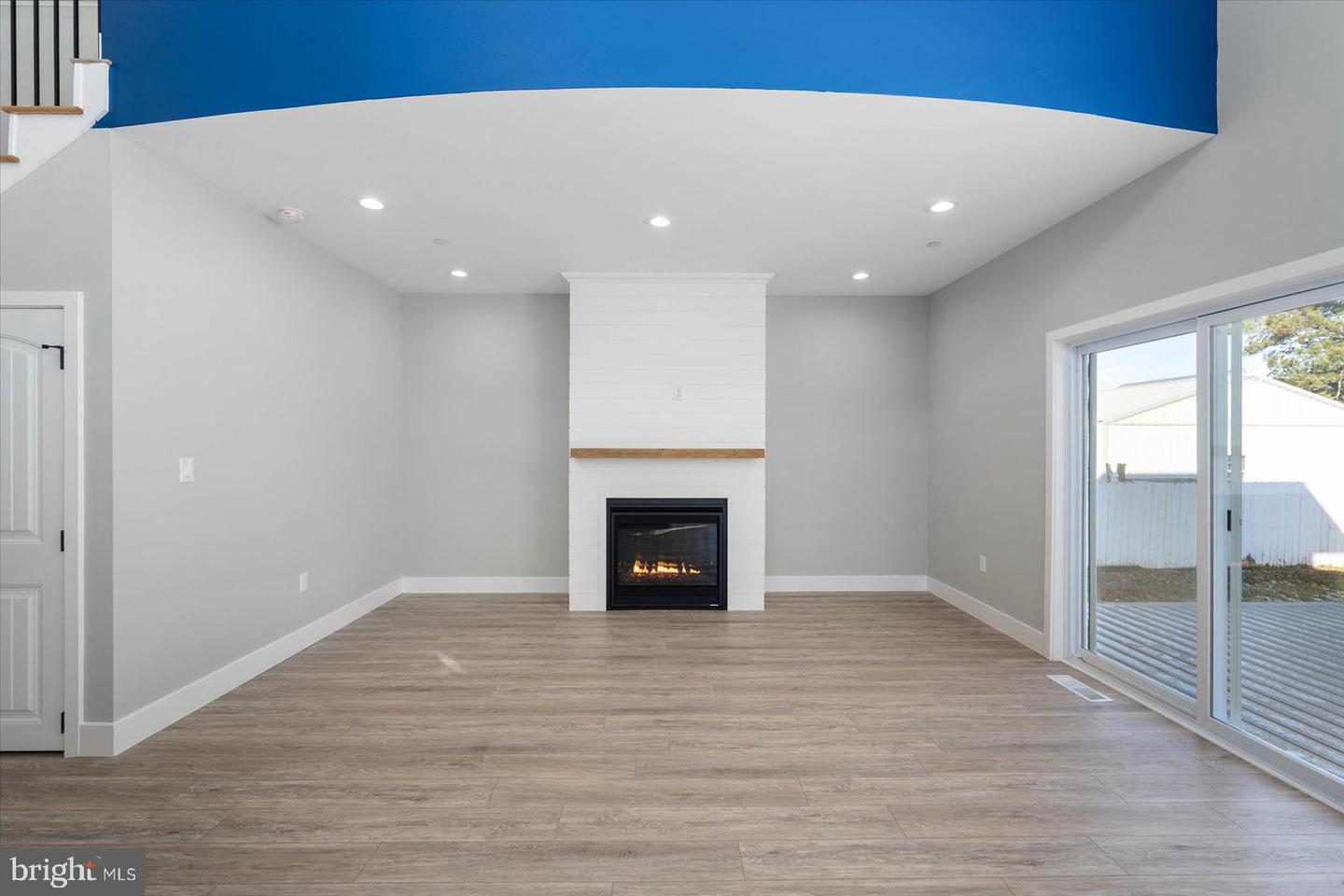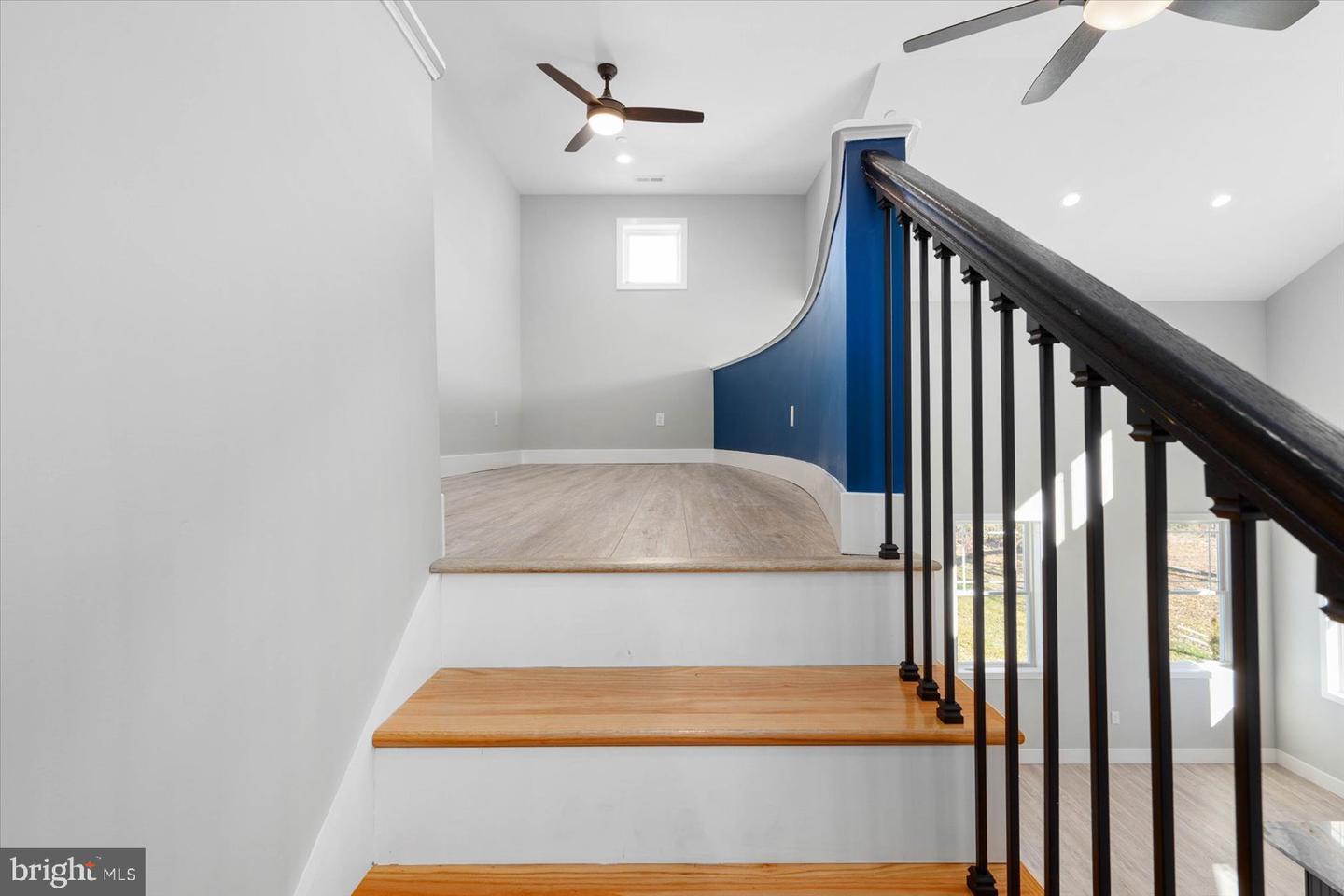12429 Salisbury Rd, Ocean City, Md 21842 $625,000
Introducing “the Abbott House”, An All-new, Custom Built, 4-bedroom Home In Highly Sought-after West Ocean City. Incredible Design By Haley Architecture With High End Finishes And Exquisite Craftsmanship. Enjoy First Floor Living In The Spacious Owner’s Suite Featuring 12’ Ceilings, Walk-in Closet And Beautifully Tiled Bathroom. The Great Room Boasts 20’ Ceilings, Great Natural Light And A Gas Fireplace. Plenty Of Room To Entertain In The Open Kitchen And Dining Area, Including A Large Granite Island, Ample Cabinet Space And Stainless Appliances. The Upstairs Loft Provides Excellent Space For An Additional Sitting Room Or Home Office. Also, On The Second Floor You’ll Find Three Additional Bedrooms, One Which Has Its Own Attached Bathroom And Tiled Shower. The Hall Bathroom Features An Elegant Vanity With Gold Finishes And Soaking Tub. Abundant Outdoor Living Space Can Be Enjoyed On The 30’ Covered Front Porch Overlooking Woods Or In The Backyard On The 18’x10’ Open Composite Deck. Park In The Attached Garage Or Long Concrete Driveway. Take Advantage Of No Hoa Or City Taxes In Cape Isle Of Wight. This Home Must Be Seen In Person To Appreciate The Precision Construction And Great Attention To Detail. Schedule A Showing Today!

Contact Ryan Haley
Broker, Realtor



















































































