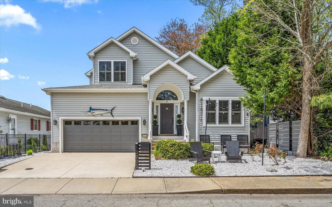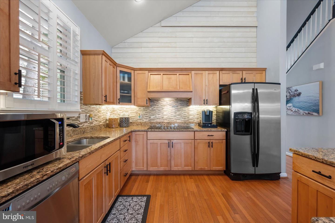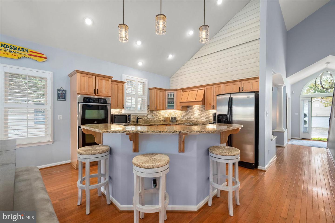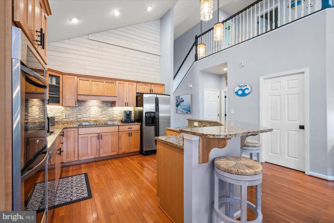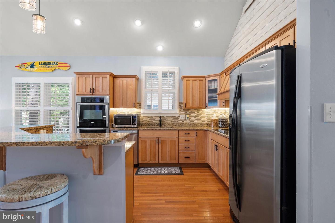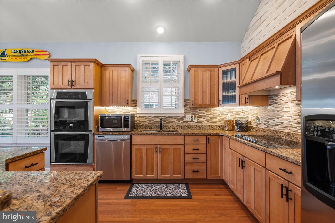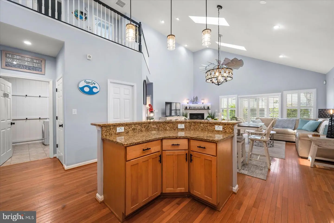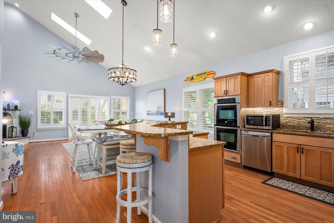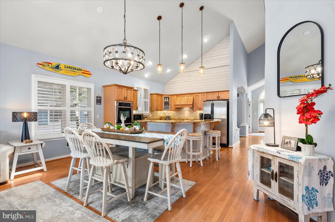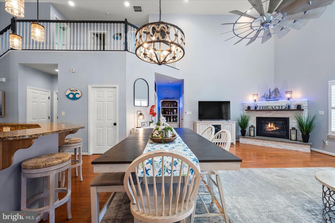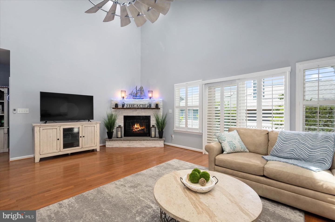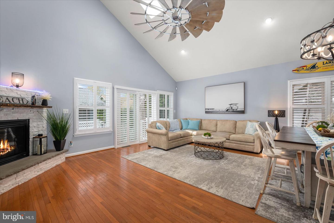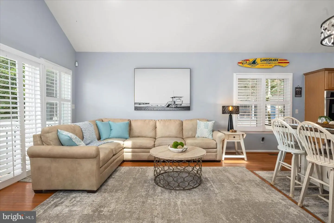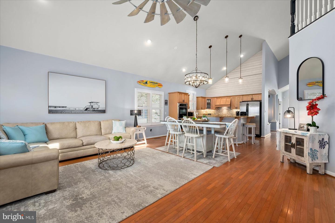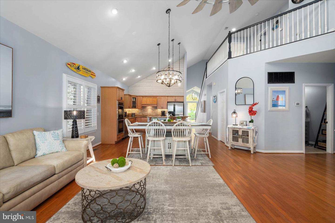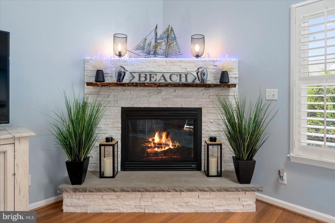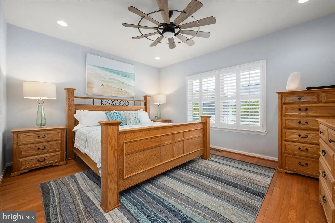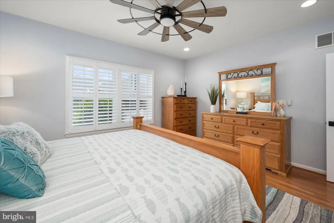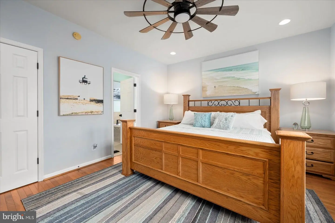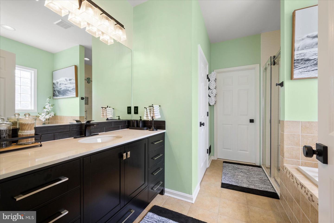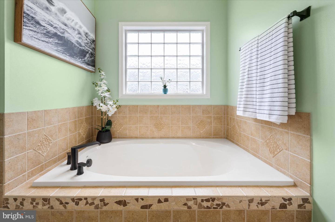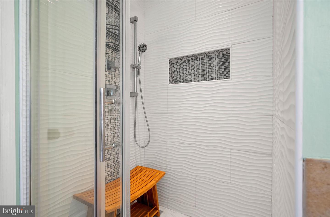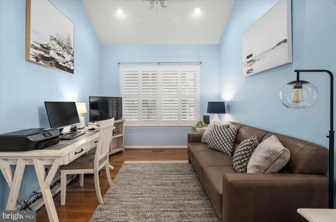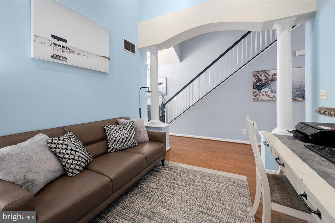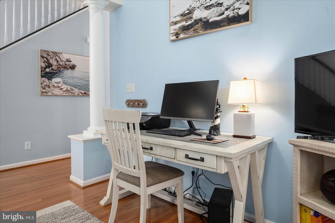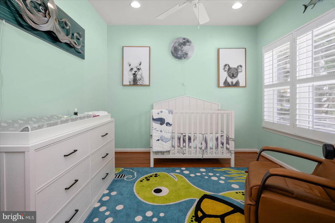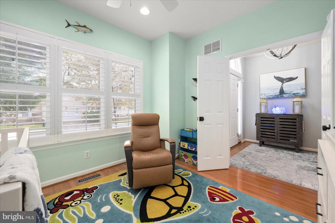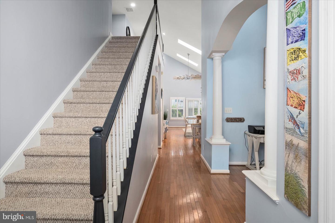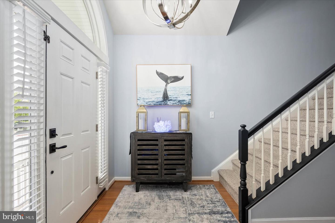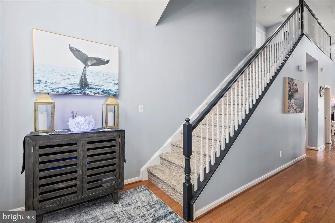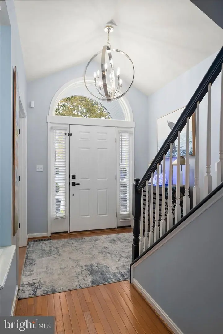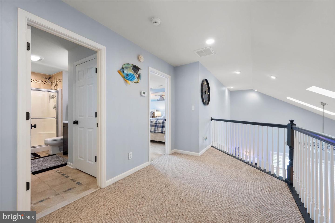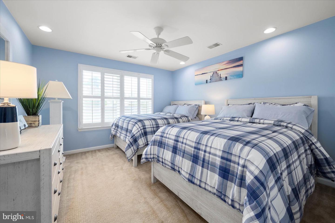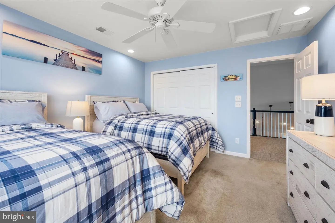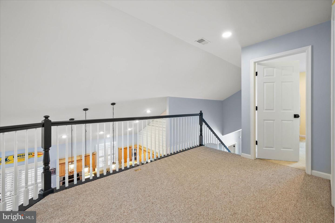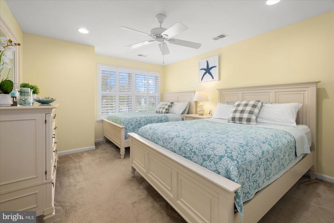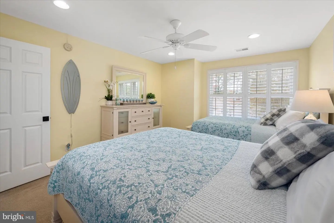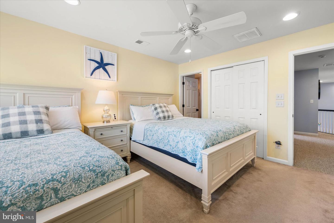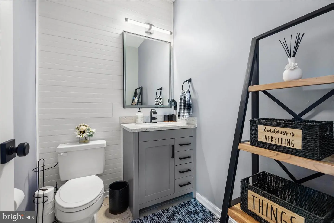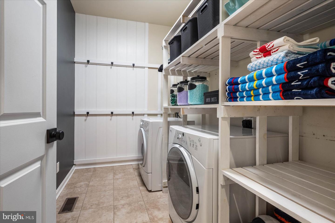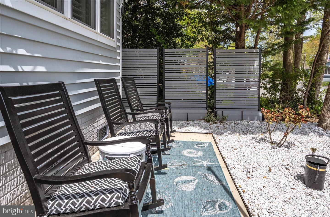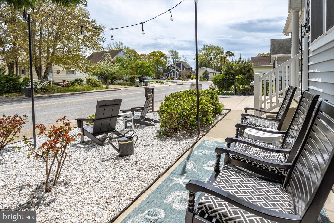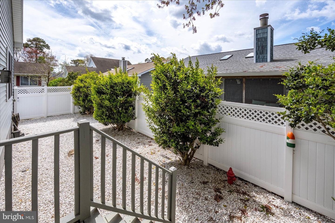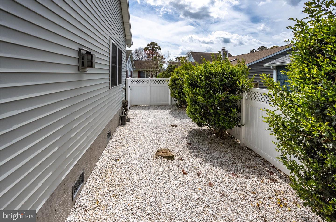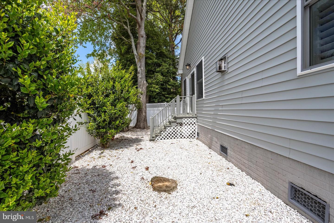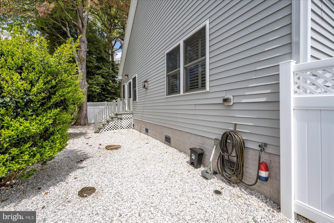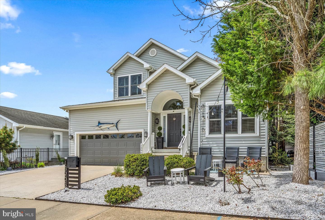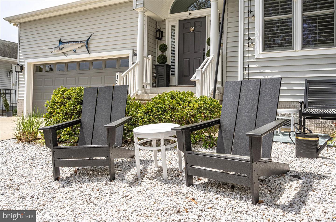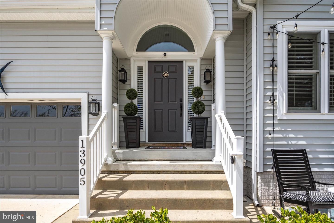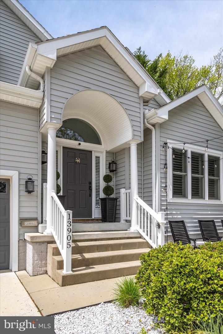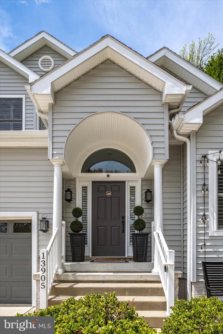13905 Lighthouse Ave, Ocean City, Md 21842 $899,000
Stunning Coastal Custom Home 3br/2.5 Ba Just Blocks From The Beach In Caine Woods Has Just Been Listed. This Spacious Home Built By Piney Island Builders Has An Open Floor Plan, An Abundance Of Natural Light And Upgrades Throughout. On The First Floor You Will Find The Family Room With Beautiful Cathedral Ceilings And A Gas Fireplace For Fall And Winter Nights. Off The Family Room Is The Chef's Kitchen With Upgraded Cabinets, Granite Countertops, Upgraded Stainless Steel Appliances, Large Pantry And Plenty Of Storage Space. There Is A Breakfast Bar And A Dining Area As Well. The Primary Bedroom Is Also On The First Level With A Spacious Primary Bath Complete With Custom Shower, Soaking Tub, Double Sinks And Large Walk-in Closets. Completing The First Floor Is A Flex Room Which Could Be Used As A Fourth Bedroom Or Office, And Another Room Currently Being Used As An Office Which Could Be A Formal Dining Room. There Are Hardwood Floors Throughout, Upgraded Lighting And Plantation Shutters. On The Second Floor There Are Two Welcoming Bedrooms For Your Family Or Guests, And A Full Bath. The House Has A Maintenance Free Yard With A New Fence To Secure Your Pets And Children For Play. There Is A Large Two Car Garage With Epoxy Flooring. This House Is Located Just A Few Short Blocks From The Beach. You Will Enjoy The Caine Woods Location In North Ocean City Which Is Perfect For Riding Bikes, Dining Out At Numerous Close-by Restaurants, Miniature Golf And All The Many Other Things Ocean City Has To Offer. This Home Is Being Sold Fully Furnished, Ready For Your Immediate Enjoyment.

Contact Ryan Haley
Broker, Realtor

