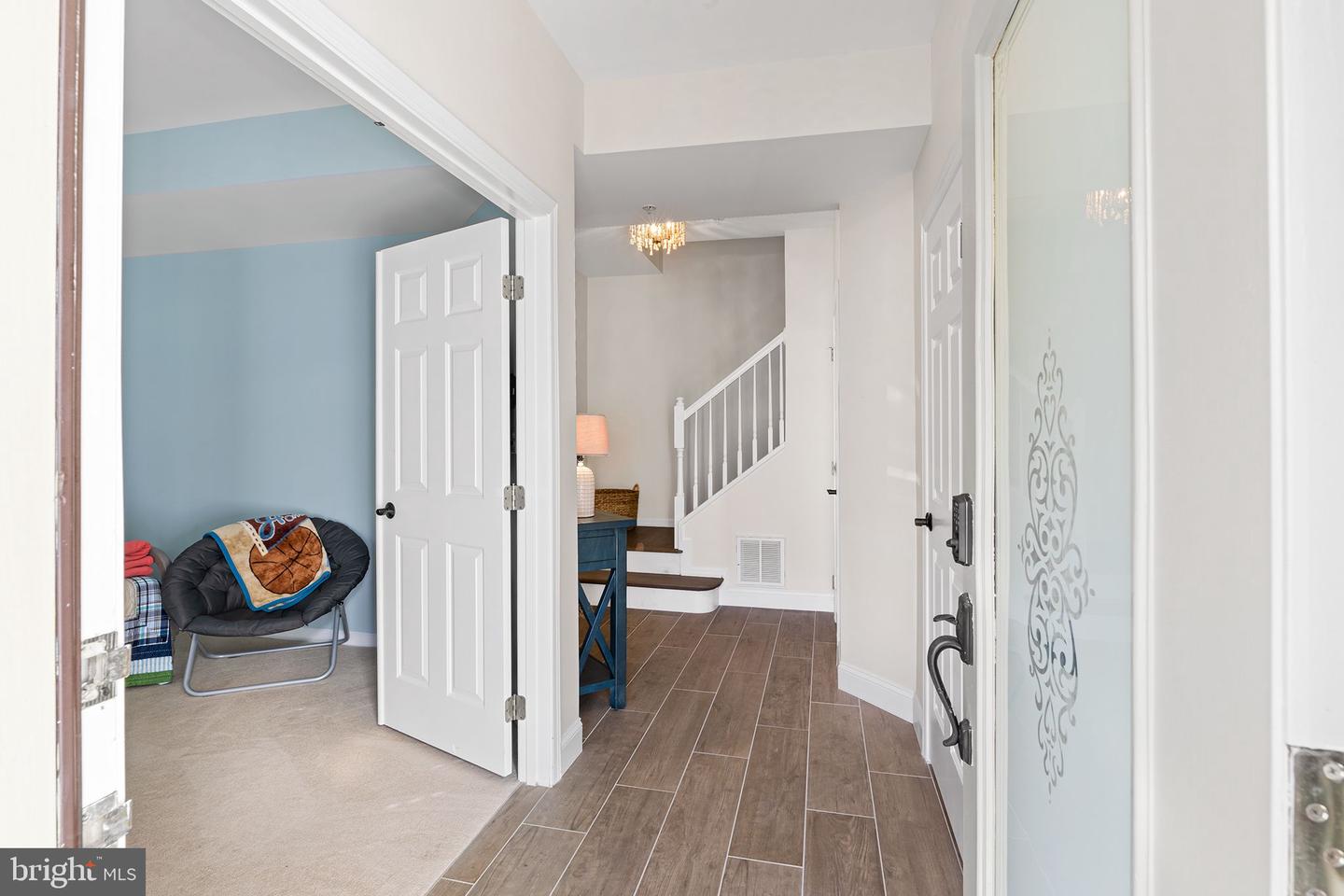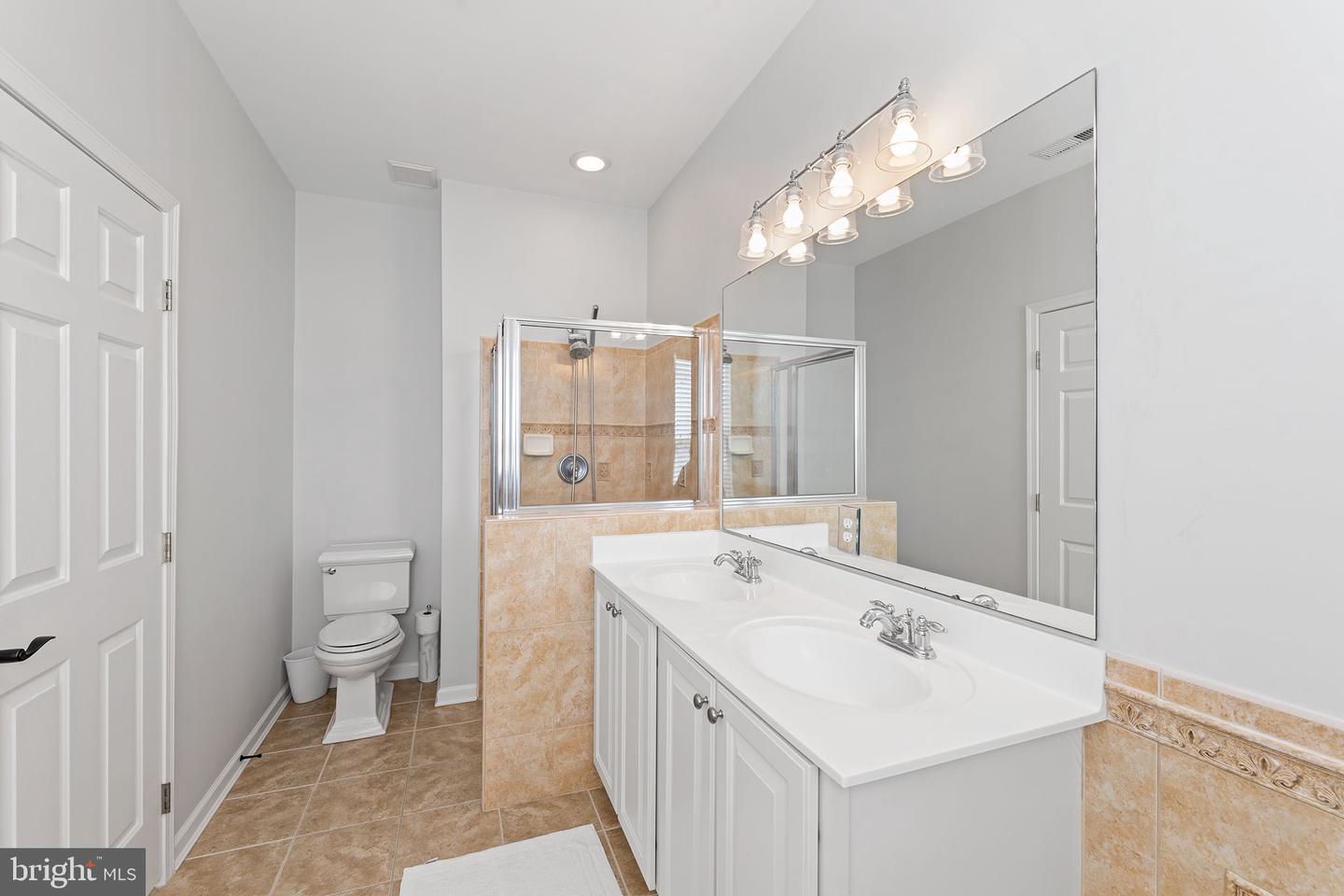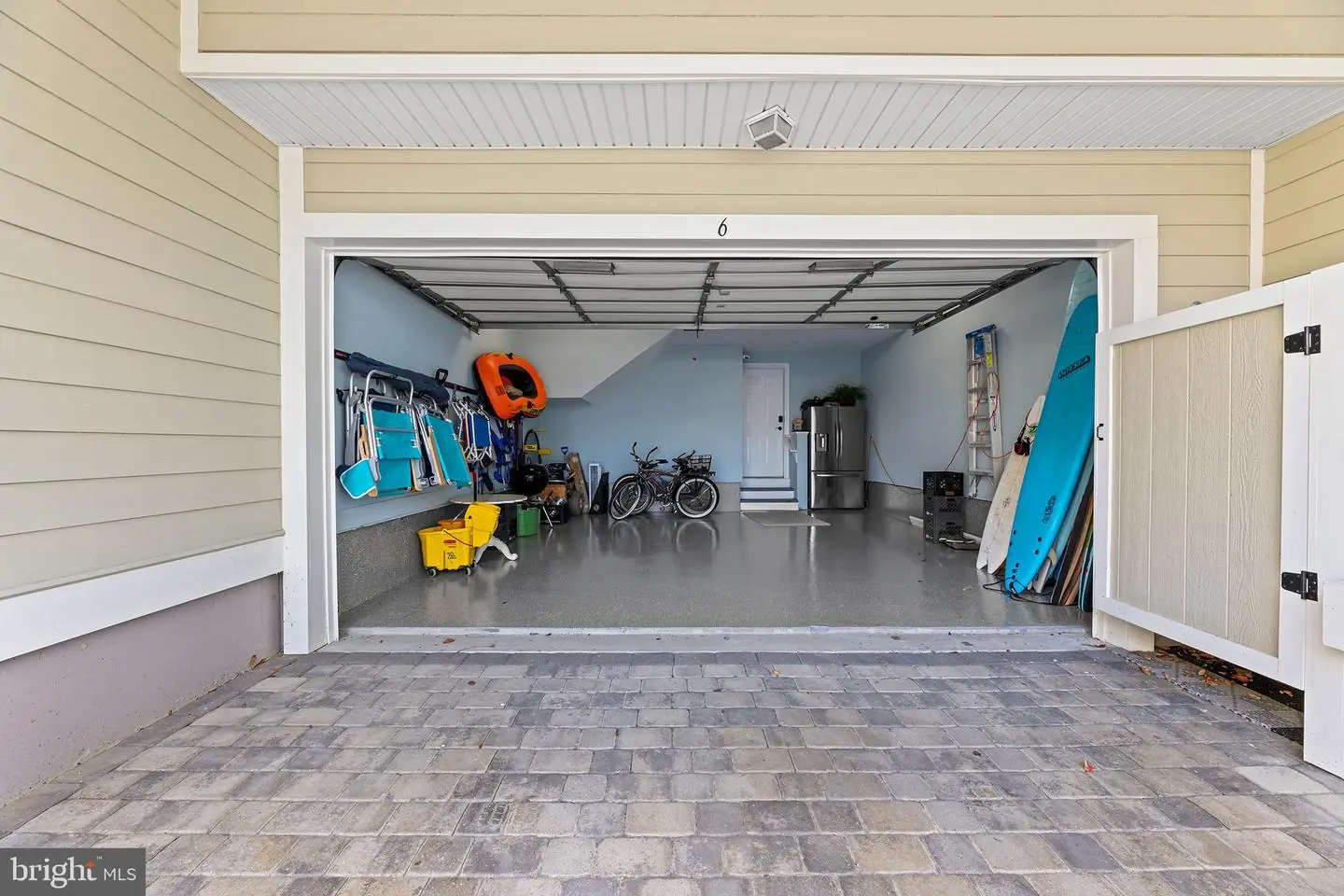6 Canal Side Mews W, Ocean City, Md 21842 $825,000
Welcome To 6 Canal Side Mews West, A Charming Townhome Nestled In The Highly Sought-after Sunset Island Community. As You Approach, A Spacious Front Porch Invites You With Scenic Canal Views. Upon Entering, The First Floor Offers Versatile Spaces, Including A Den, Which Could Function As An Office Or An Additional Bedroom, A Convenient Laundry Room, And A Half Bathroom. The Built-in Two-car Garage, Driveway, And Outdoor Shower Provide Ample Parking And Added Convenience. Ascend The Stairs To Discover The Heart Of This Home. The Second Floor Boasts A Welcoming Living Room And An Expansive Eat-in Kitchen Featuring An Island, Abundant Cabinet Storage, And Room For A Generous Dining Table. Step Out Onto The Covered Balcony From The Living Room, Where You Can Enjoy More Picturesque Canal Views. The Third Level Is Dedicated To The Master Suite, Along With Two More Bedrooms, An Additional Full Bathroom, And Ample Storage Space With A Separate Linen Closet And A Utility Closet. The Master Suite Is A Tranquil Oasis, Complete With A Walk-in Closet And A Luxurious En-suite Bathroom Featuring A Double Vanity, A Spacious Jetted Soaker Tub, And A Walk-in Shower. Head Up To The Fourth Floor To Find One Final Bedroom And Another Full Bathroom, Ideal For Guests Or A Second Master Suite. This Bedroom Offers Privacy, A Walkin Closet, As Well As Additional Storage Space In Another Closet And Even More Storage Space Nearby, In The Attic Crawlspace. Sunset Island, A Gated Community, Is A Meticulously Landscaped Haven With A Plethora Of Amenities To Offer. These Include A Stunning Bayfront Pool, 3 Private Bay Beaches, A Corner Store, A Restaurant/bar, A Scenic Walking Path, And So Much More. Whether You're Seeking A Permanent Beach Residence, A Summer Getaway, Or An Income-generating Rental Property, 6 Canal Side Mews West Is The Ideal Choice. Don't Miss The Opportunity To Explore This Magnificent Community And The Stunning Home It Has To Offer. Schedule A Tour Today!

Contact Ryan Haley
Broker, Realtor
























































