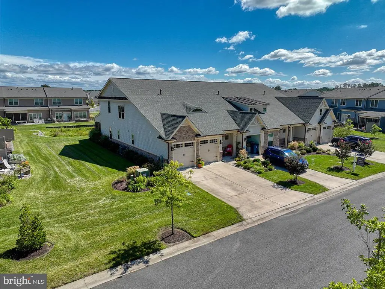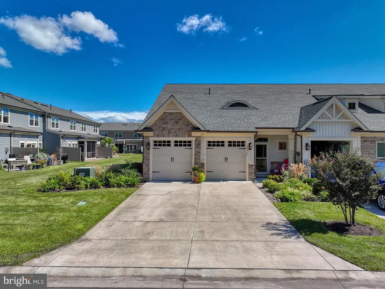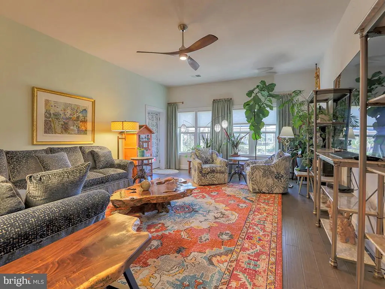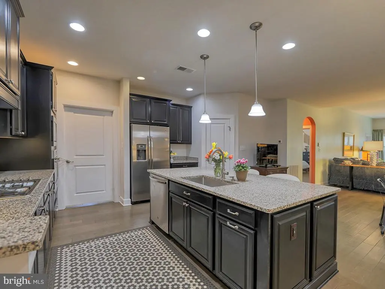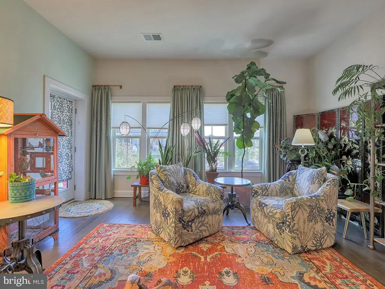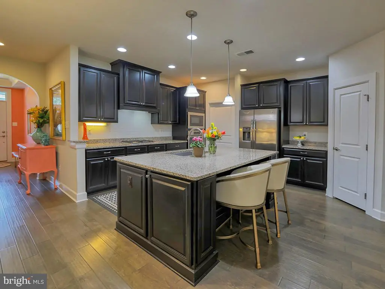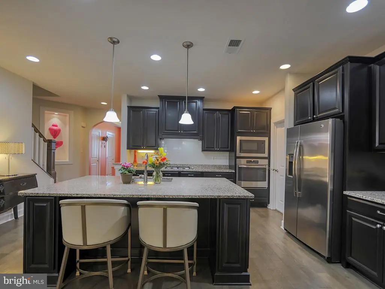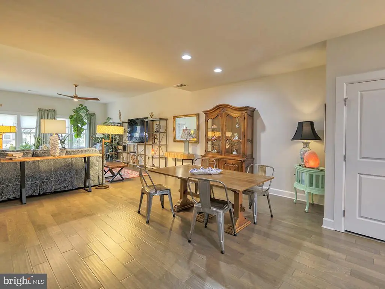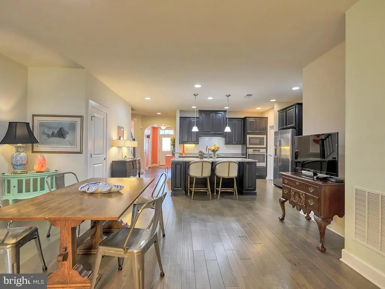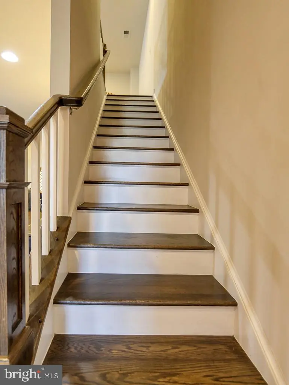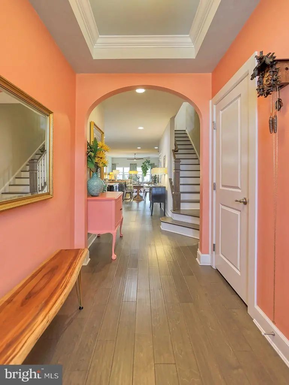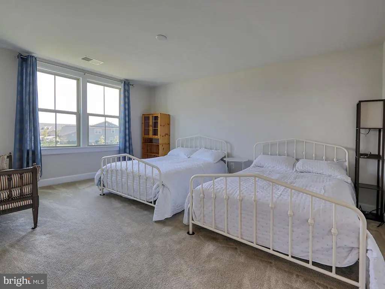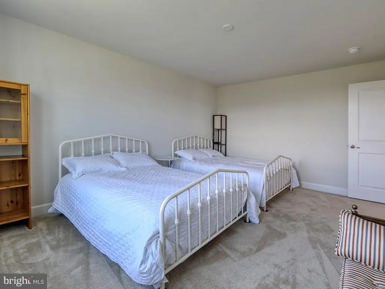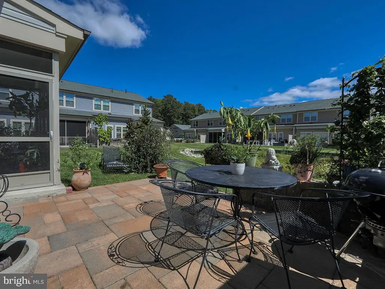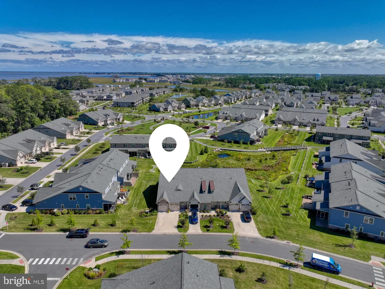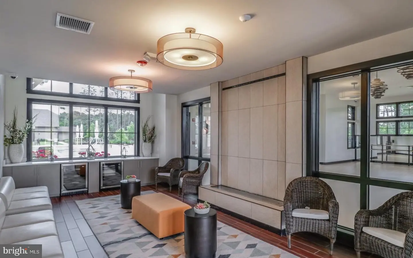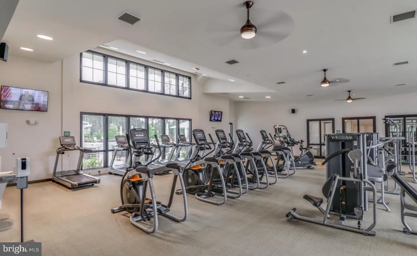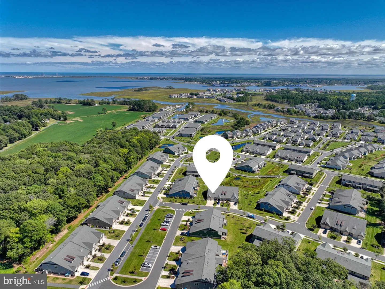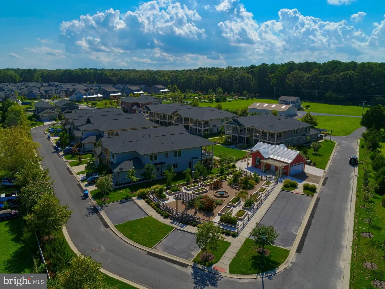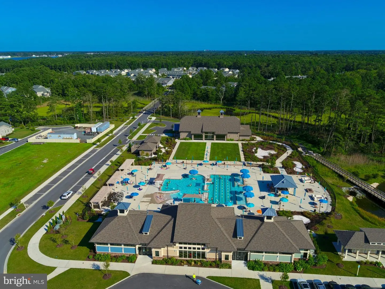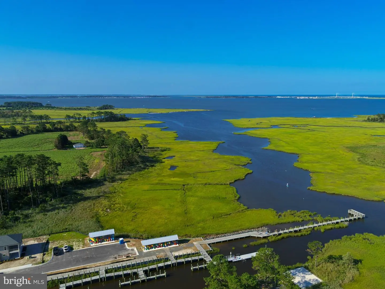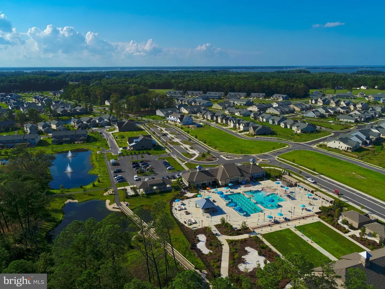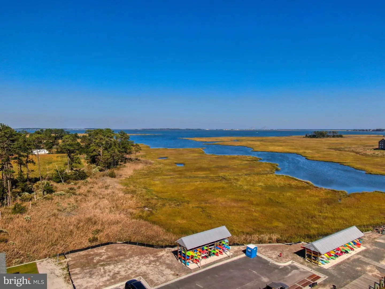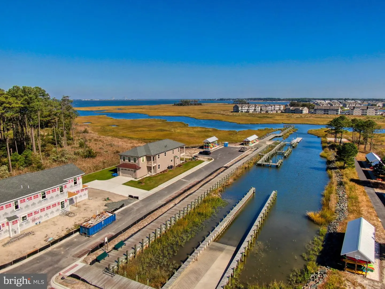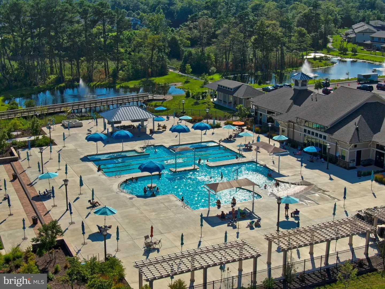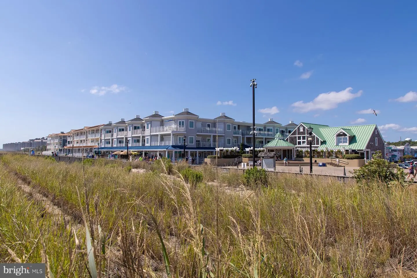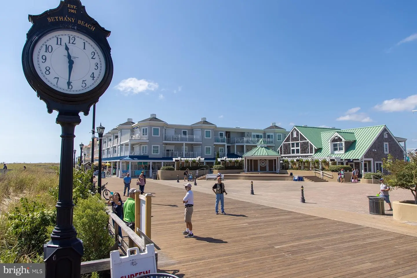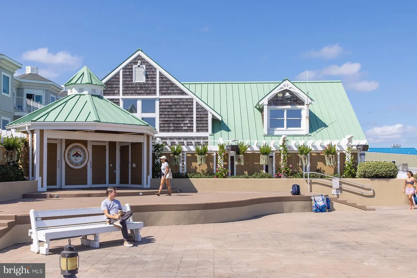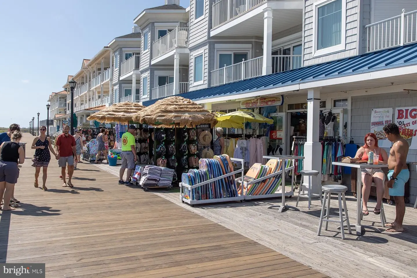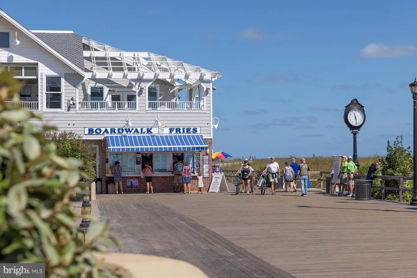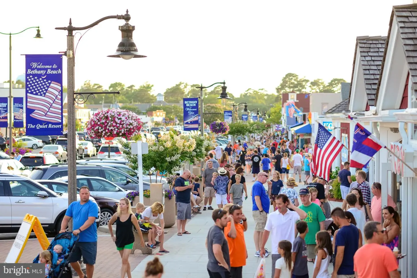22375 Grebe Ln, Ocean View, De 19970 $599,000
Introducing A Pristine End Unit Villa Complete With A Two-car Garage, Nestled Within The Charming Bay Forest Club Community. As You Step Through The Front Door, An Impressive Foyer And Entryway Beckon You Into Your Dream Beach Retreat Or Year-round Haven. This Meticulously Designed Home Is All About Effortless Living, Featuring A Luxurious Main Floor That Includes A Sophisticated Owner's Suite Adorned With Hardwood Floors, Tray Ceilings Complemented By Custom Lighting, A Relaxing Soaking Tub, And A Spacious Walk-in Shower. The First Floor Also Boasts A Standout Gourmet Kitchen Equipped With Granite Countertops And Stainless Steel Appliances. Entertaining Is A Breeze With The Expansive Island Seamlessly Connecting To The Dining Room. The Spacious Great Room Opens Up To A Delightful Screened Porch, Offering Picturesque Views Of The Community's Open Space And Serene Pond. Plant Lovers Will Appreciate The East West Configuration With The Sun Making It Optimal For Your Flowers And Garden Plants. Upstairs, You'll Discover A Generously Sized Second-floor Family Room And Two Exceptionally Roomy Guest Bedrooms, Ensuring Ample Space For Your Loved Ones. Stepping Outside From The Screened Porch To The Extended Paver Patio, You'll Be Greeted By Tranquil Vistas Of The Community's Open Space, Effectively Expanding Your Living Area. A Luxurious Mudroom Drop Zone And Storage Area Cater Perfectly To Beach Essentials, Enhancing Convenience. Living In Bay Forest Club Means Fully Embracing The Beach Lifestyle! Residents Have The Privilege Of A Complimentary Beach Shuttle During The Summer Months, Providing Easy Access To Downtown Bethany Beach And Its Iconic Boardwalk. The List Of Amenities Is Seemingly Endless, Offering An Array Of Water And Land Activities, Including Three Pools. The Recreational Pool Features Interactive Elements Like Slides, A Water Volleyball Court, And A Lazy River. The Second Pool Is Ideal For Relaxation Or A Cardio Workout, With A Sunning Ledge And Lap Swimming Options. A Third Pool Is Dedicated To The Youngest Members Of Your Family. The Community's Facilities Include An Expansive Fitness Center, Meeting And Event Spaces, And Outdoor Patios. For Water Enthusiasts, There's A Pier, Kayak Racks, And A Newly Added Kayak Launch With Convenient Restroom Facilities. A Putting Green, Bocce Ball Court, Basketball Court, Indoor And Outdoor Pickleball And Volleyball Courts, A Tennis Center And Pavilion, Nature Trails, Playgrounds, And A Community Herb Garden Round Out The Impressive Offerings Of Bay Forest. While This Home Has Never Been Rented By The Owners, It's Worth Noting That Certain Rental Options Are Available Within The Community—please Contact Us For Further Details. Given The High Demand For Properties In This Community, This End Unit Villa With A Two Car Garage Is A Rare Find That You Won't Want To Let Slip Through Your Fingers!

Contact Ryan Haley
Broker, Realtor

