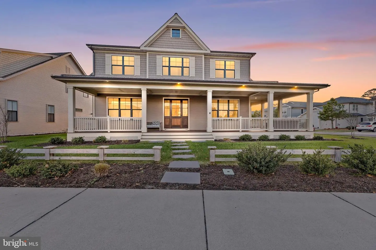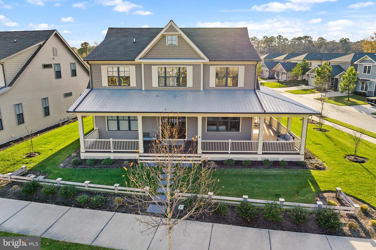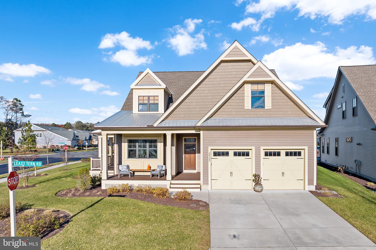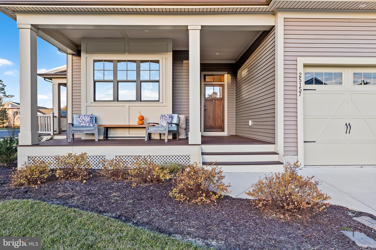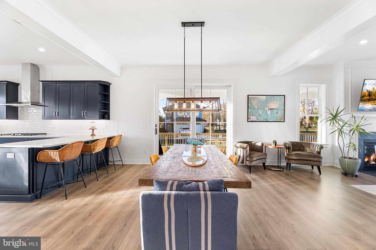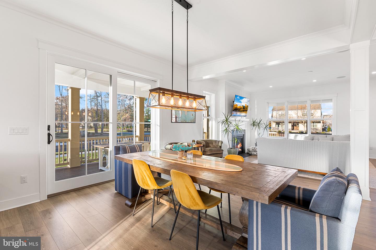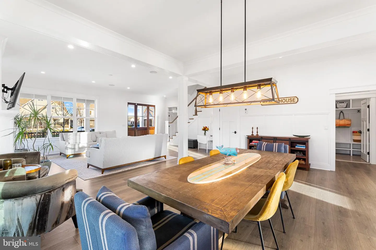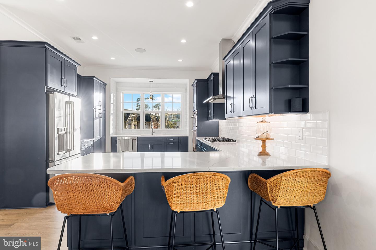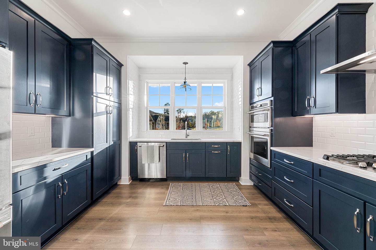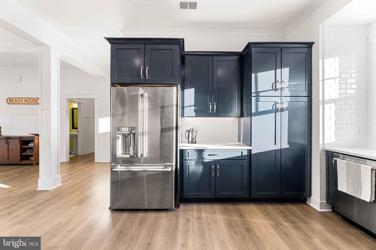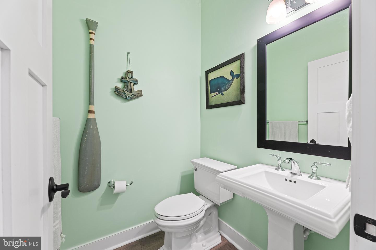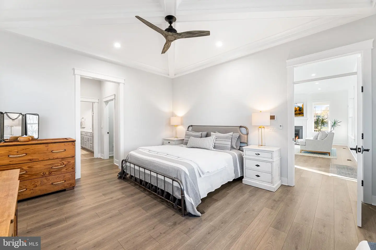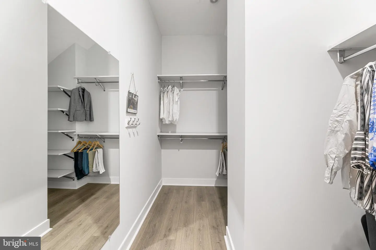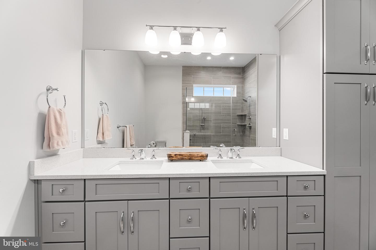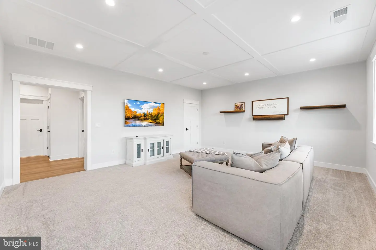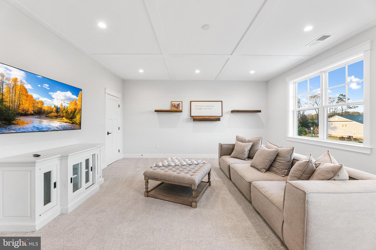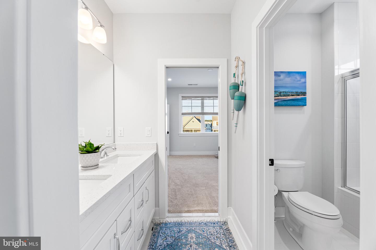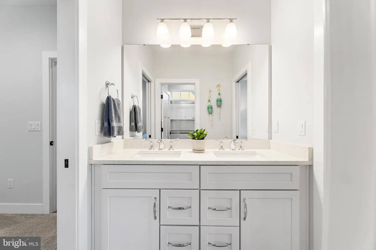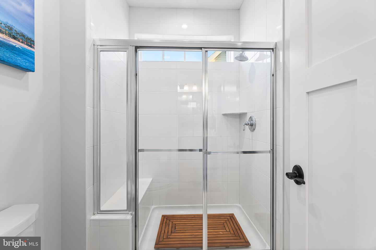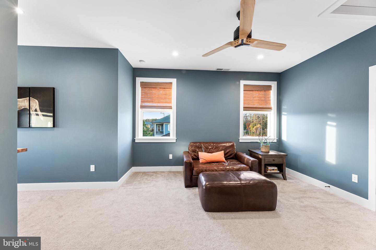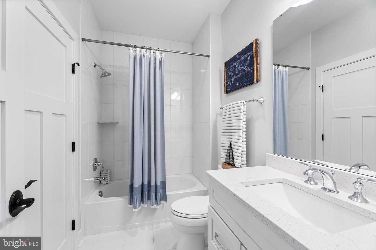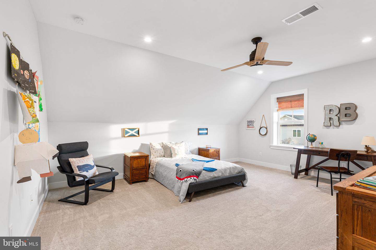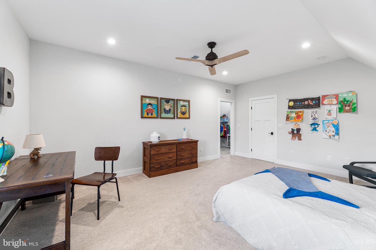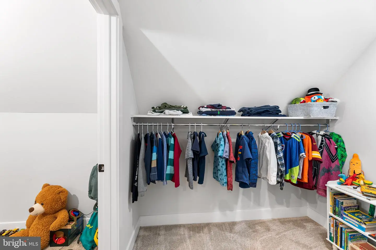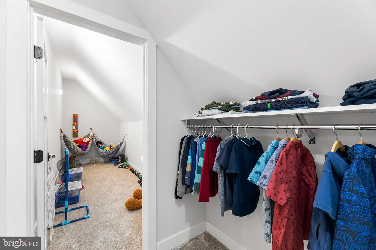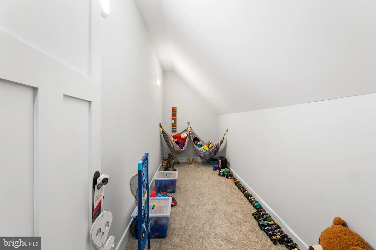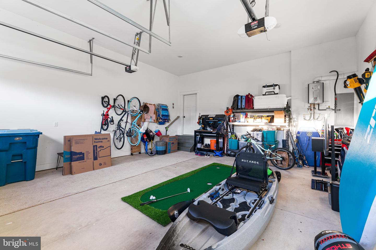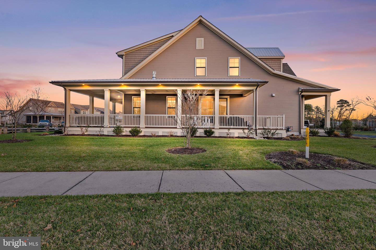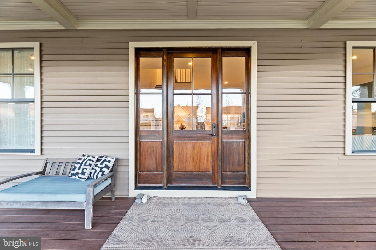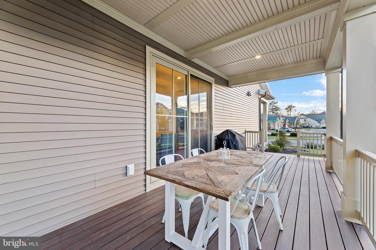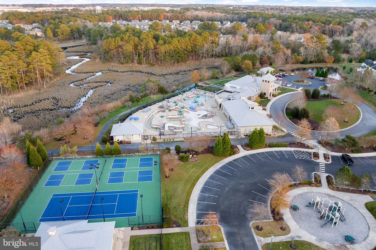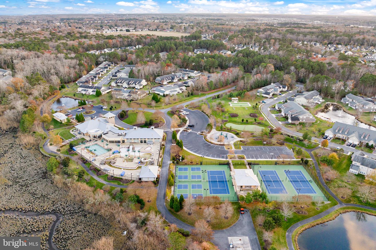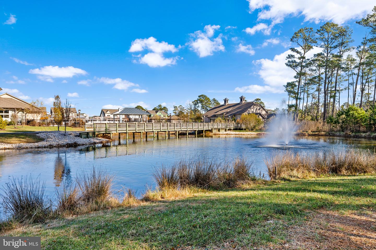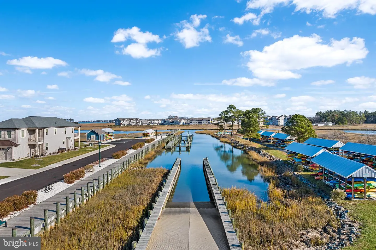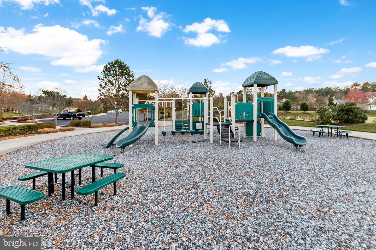25157 Least Tern Rd, Ocean View, De 19970 $925,000
The Seller's Found Their Home Of Choice And Are Motivated! Don't Miss This Former Model Home Built By Main Street Homes. This Immaculate Five-bedroom Home Sits On A Corner Lot In The Desirable Bay Forest Club Community! First, You Are Welcomed By The Stunning Full Wrap-around Porch Leading You Into The Sprawling Home Boasting 3,700 Square Feet Of Living Space With An Open Layout, Soaring 10-foot Ceilings, Extensive High-end Moldings & Trim Work Throughout. The Open Main Level Features A Spacious, Bright Living Room With A Cozy Gas Fireplace, Flowing Seamlessly Into The Formal Dining Area And Custom Kitchen With Calcatta Laza Quartz Countertops, Upgraded Cabinetry And A Double Wall Oven. The Large Primary Bedroom Suite Is Conveniently Located On The Main Level And Offers A Huge Walk-in Closet And A Spa-like Full Bathroom With A Tiled Walk-in Shower & Dual Vanity. A Half Bath And Laundry/mud Room Complete The Main Floor. Upstairs, You'll Find Four Perfectly Situated Bedrooms, Two Full Bathrooms, Plus An Extra-large Sitting Room/office. The Community Offers Several Amazing Amenities Such As A Private Marina, Two Pools (one With A Lazy River & Slides), Recreation Center, Gym, Game Room, Tennis, Pickleball & Basketball Courts, Bocce Area, Putting Green, Playground, Miles Of Wooded Nature Trails, And Even A Summertime Shuttle To Bethany Beach.

Contact Ryan Haley
Broker, Realtor

