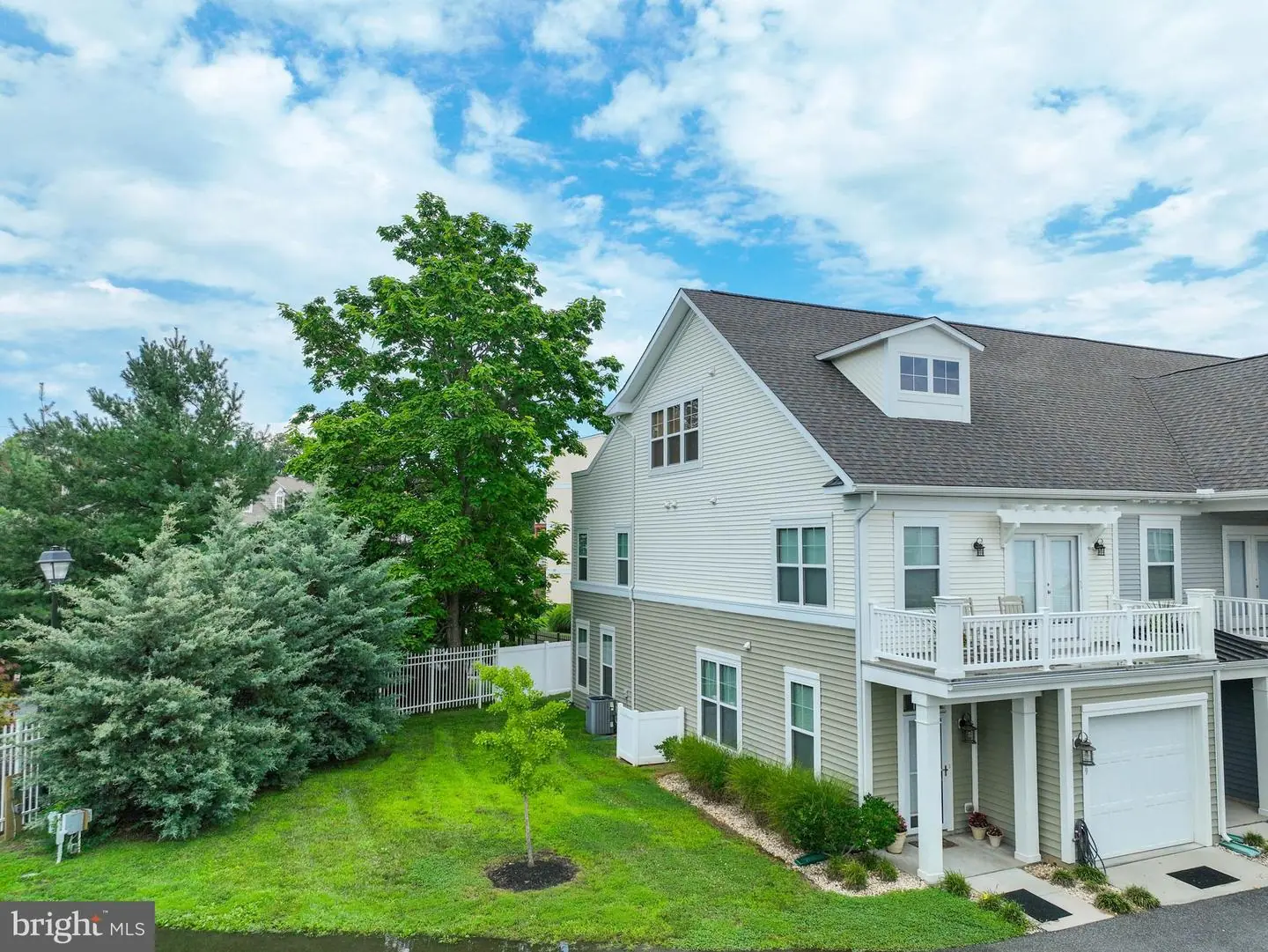33509 Schooner Dr #a1, Rehoboth Beach, De 19971 $999,900
Location, Location, Location! Welcome To 33509 Schooner Drive In Desirable Gated Shoal Harbor! This End Unit Townhouse Is Truly A Gem With Grassy Views And Privacy. Elegant And Upscale, This Second Home Or Investment Property Is A Total Turnkey Unit, Nothing To Do But Move In! Open Concept And Light Filled, This 4 Bedroom, 3.5 Bath Home Has An In-town Feel With An Easy Walk To Dining, Shops, Beach/ Boardwalk And Convenient To Grocery Stores & Route 1. Current Owners Have Enjoyed Vacation Rental Income Up To $4000 A Week. This Home Boasts Hardwood Floors On The Main Level With 9’ Ceilings, Gourmet Kitchen (with Huge Pantry) Stainless-steel Appliances And A Family Room With Sliders That Open To A Back Paver Patio. The Second Floor Comes With New Lvp Flooring And Offers A Private Spacious Owners Suite With A Tray Ceiling, “his And Her” Walk-in Closets, Double Vanity Bathroom With Oversize Tiled Shower/bench. The Second And Third Bedrooms Are Located Down The Hall With A Shared Common Full 3 - Piece Bath And A Private Balcony In One Of The Guest Rooms. The Laundry Is Conveniently Located On The 2 Nd Floor Near The Bedrooms. The Third Floor Is A Retreat Of Its Own To Use As Private Space Or Bedroom For Extra Guests, An Oversized Walk-in Closet And Its Own Full Bath. The Current Owners Have Taken Great Care Of This Unit And Their Pride Of Ownership Shows! Shoal Harbor Is Its Own Unique Enclave With Security Gates, Neighborhood Pool And Beautiful No Hassle Landscaping. Rarely Does An Opportunity Like This Come Along; So Call For An Appointment To Tour This Home Before It Is Gone!

Contact Ryan Haley
Broker, Realtor










































