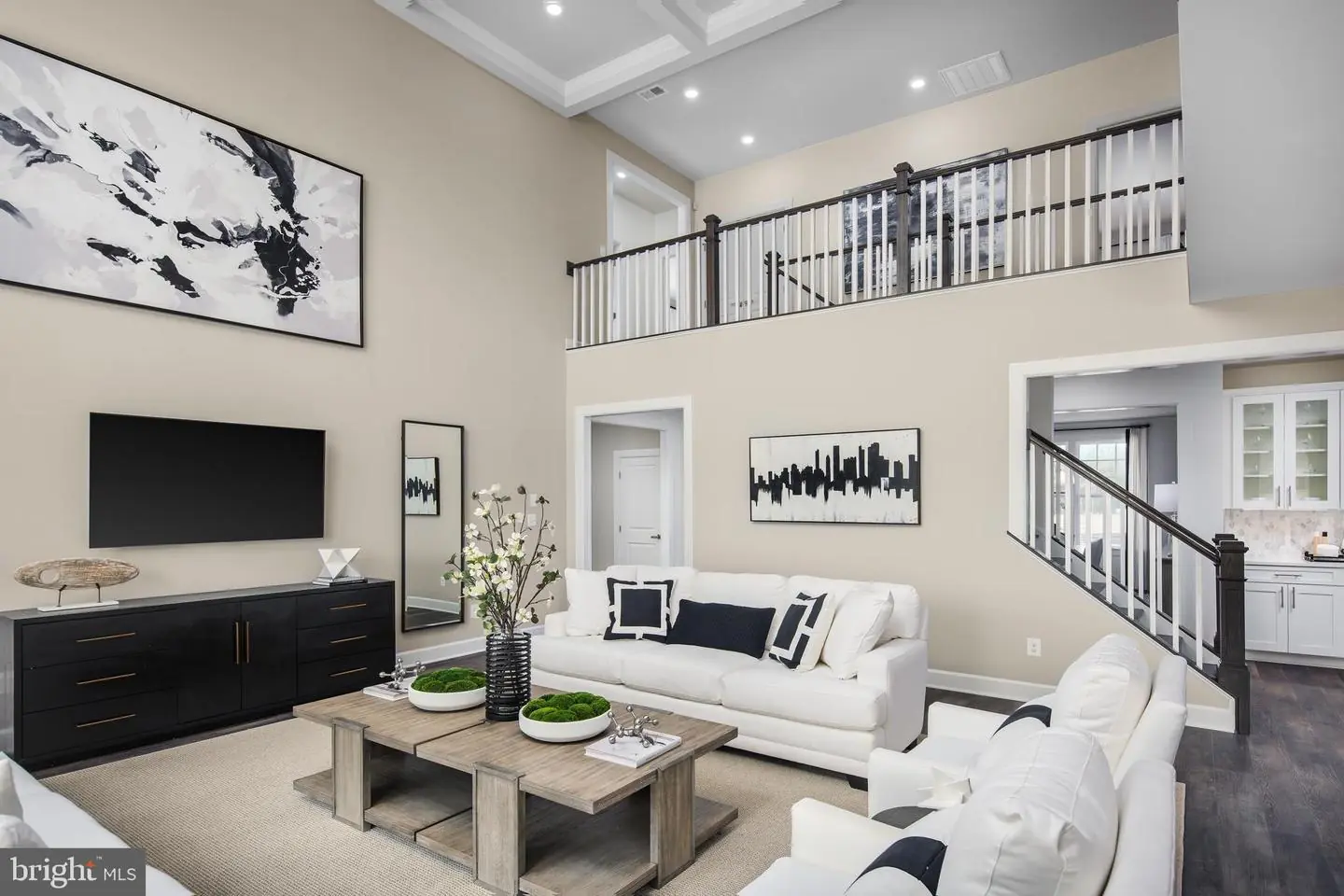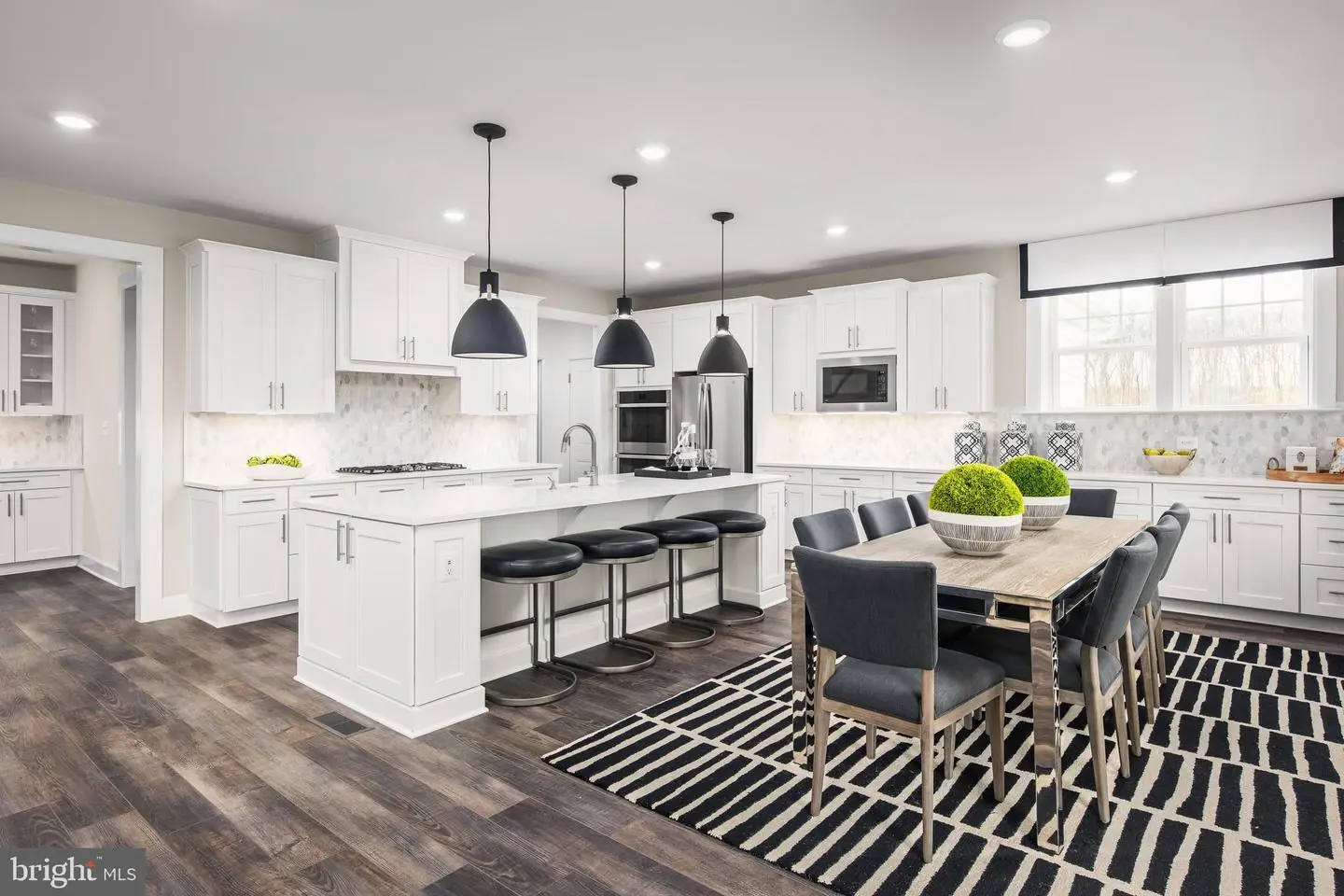35739 Benjamin Rush Dr #168, Rehoboth Beach, De 19971 $1,045,360
Welcome To Osprey Point - Rehoboth Beach's Newest Community- Making A Splash With; Community Bay Access, Oversized Homesites And 4 Miles To Rehoboth Beach! This To-be-built Stratford Hall, Is A Single-family Home That Offers 4 Bedrooms, 4.5 Bathrooms, Rear Covered Porch, 2 Car Garage. The Second Floor Owner's Suite Includes Tray Ceiling, Boutique Style Closets And Bathroom With An Oversized Shower With Tiled Seat, Double Shower Heads And Frameless Shower Door And Soaking Tub, The Entertainers Kitchen Includes; Ge Stainless Steel Appliances With Double Wall Oven & Microwave, And Hardwood Floors Throughout The Main Living Areas. Finishes Include Quartz Countertops, Engineered Hardwood Flooring And Decorative Tray Ceilings - All The Features You Have Come To Expect In An Nv Home. This Homesite Is Part Of A Cul-de-sac, Backs To Community Open Space And Is Just Steps Away From The Community Amenities (target Completion Date Spring/summer 2023). Other Floor Plans And Homesites Are Available. Photos Are Representative. Nv Homes Is Taking Precautionary Measures To Protect Our Valued Customers And Employees, Our Models Are Currently Open.

Contact Ryan Haley
Broker, Realtor




























