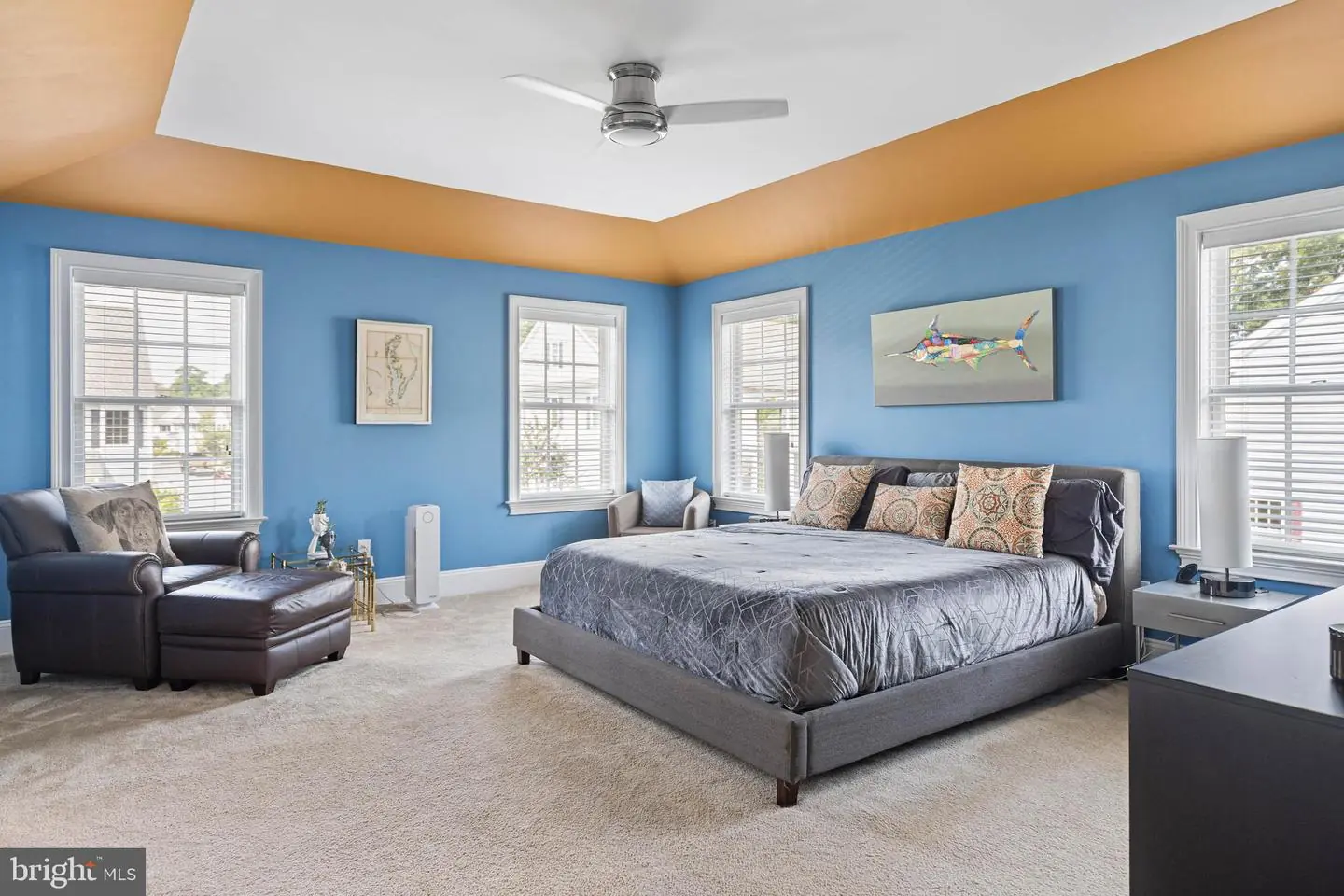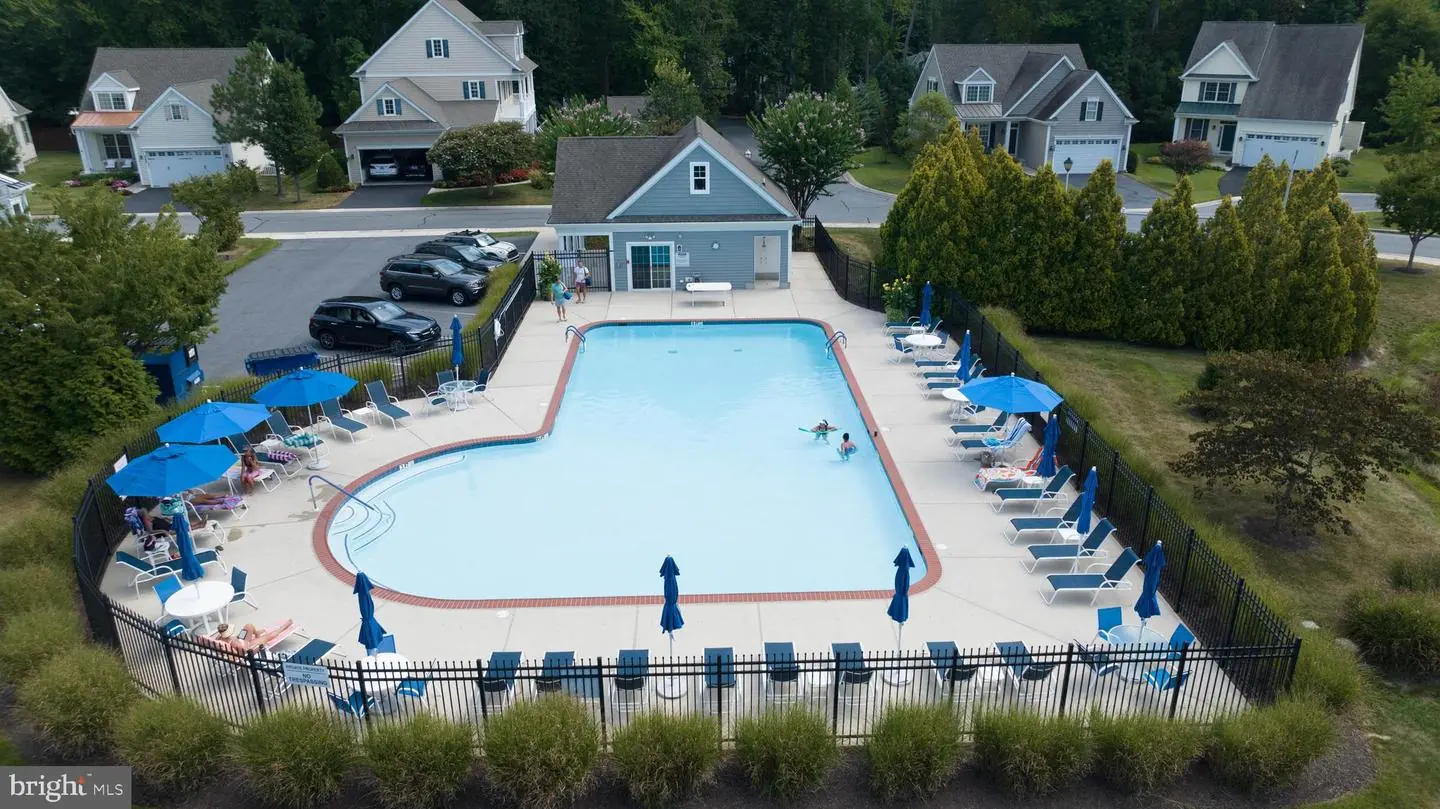36377 Warwick Dr #55b, Rehoboth Beach, De 19971 $549,000
Fall In Love With This End Unit Villa In The Seasons! This 3 Bedroom, 2.5 Bath Home Has Been Meticulously Maintained By The Original Owners. The Main Floor Of The Home Has An Open Floor Plan With The Ability To Create Multiple Seating Areas In Addition To The Dining Space. The Upgraded Kitchen Features White Cabinets, Quartz Counters, Stainless Appliances, Under Cabinet Lighting, And A Custom Tile Backsplash. Optional Windows Were Added To The Living Room And Dining Room To Maximize The Natural Light. The Main Floor Is Completed By A Half Bath Tucked Away At The End Of The Hall, Hardwood Floors Throughout The Living Area, And An Attached 1 Car Garage. The Spacious Second Level Primary Bedroom Has A Tray Ceiling, Walk-in Closet, And En-suite Bathroom With Dual Vanity And A Frameless Shower Door. There Are Two Additional Second Floor Bedrooms, A Full Bathroom With Dual Vanity, And A Large Laundry Room. You Will Spend Countless Hours In The 3 Season Room Complete With Eze Breeze Windows, Remote Controlled Shades, And A Remote Controlled Awning. Step Out Of The Porch To The Paver Patio That Is Perfect For Outdoor Entertaining. The Community Has A Seasonal Outdoor Pool And The Association Handles The Lawn Maintenance. The Seasons Is Located Close To Shopping, Restaurants, The Boardwalk, And The Beach!

Contact Ryan Haley
Broker, Realtor






































