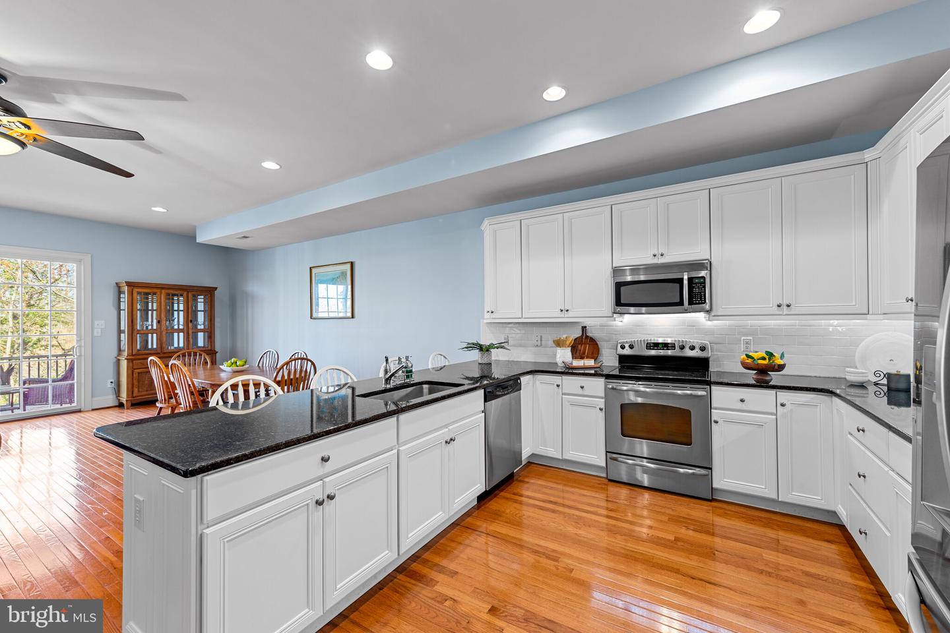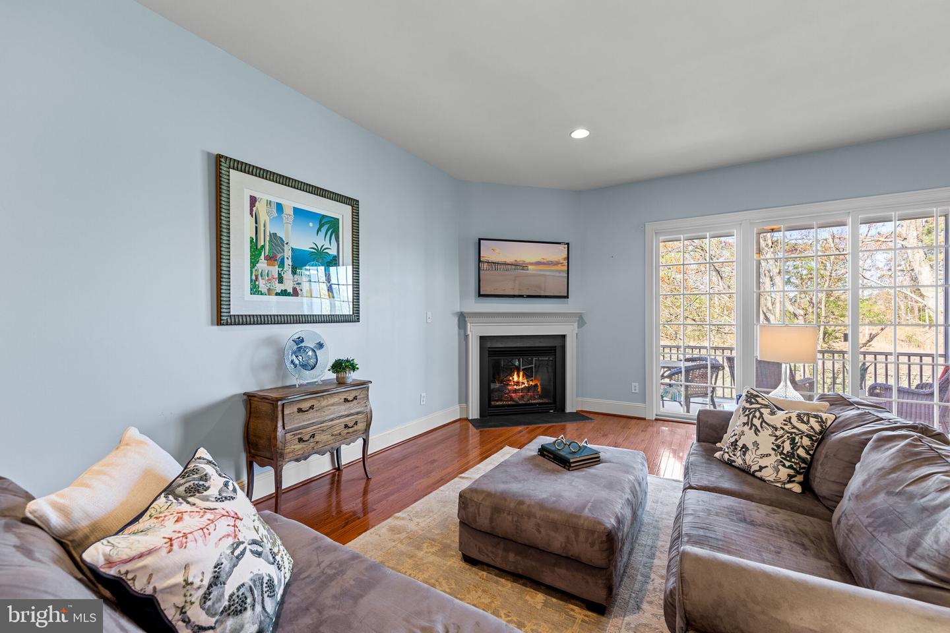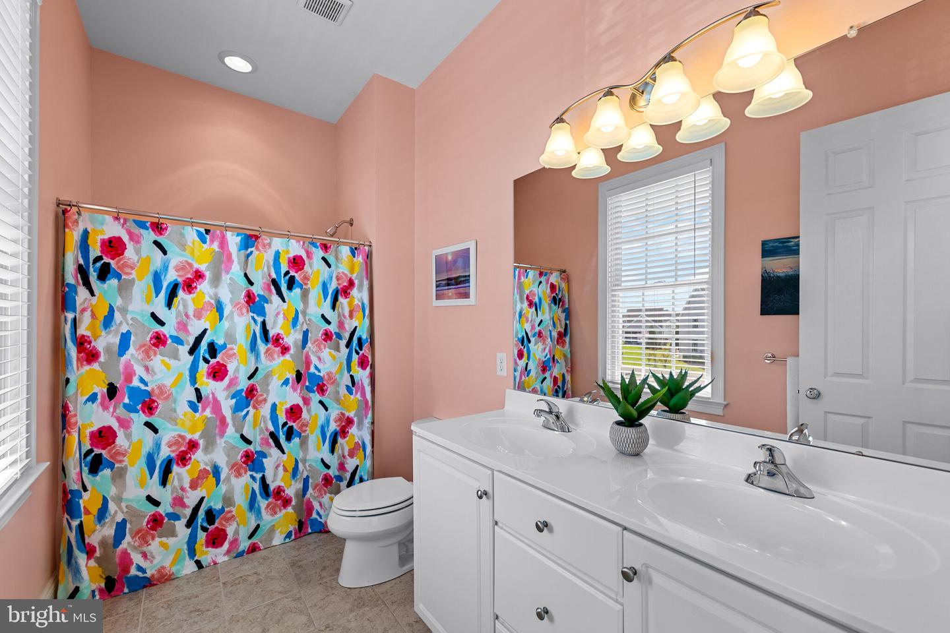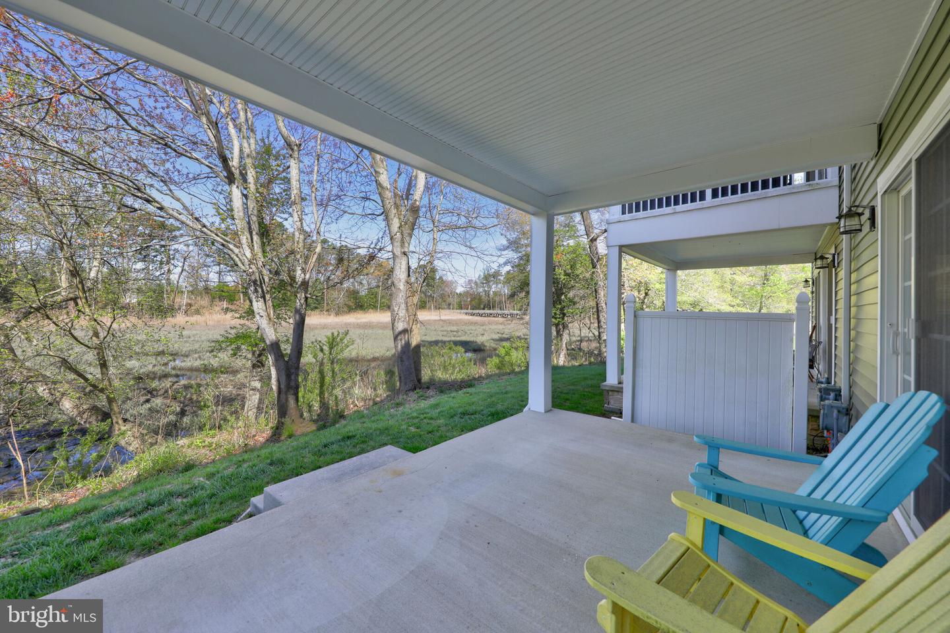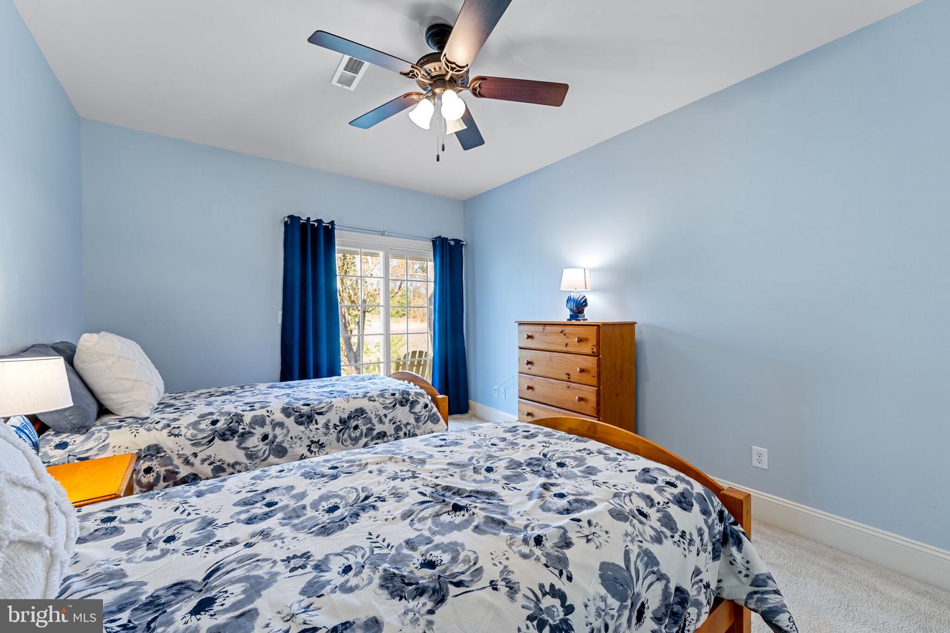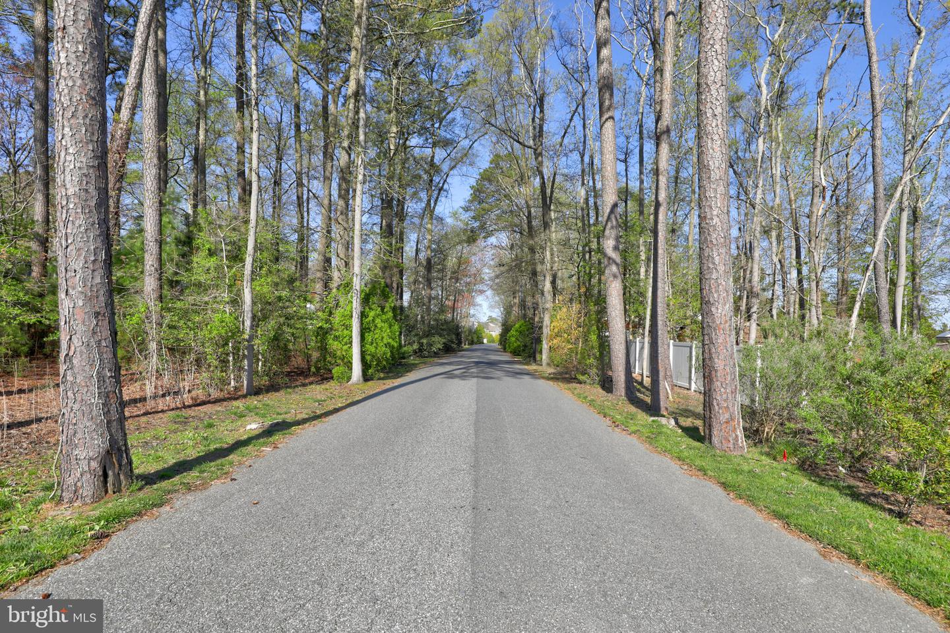36452 Warwick Dr #23e, Rehoboth Beach, De 19971 $650,000
Welcome To 36452 Warwick Drive Nestled In The Beautiful Rehoboth Beach Coastal Community Of The Seasons. Enjoy Three Levels Of Robust Living Space, Each With A Dedicated Outdoor Living Area Encompassing Private Balconies, A Screened Porch And Lower-level Patio, You Will Love The Entertainment Opportunities. This Lovely 4 Bedroom, 3.5 Bath Townhouse Offers Spectacular Views Of The Wetlands And Golf Course. Situated Alongside The Prestigious Kings Creek Golf Course, In Close Proximity To The Rehoboth Beach Yach & Country Club, And A Mere Three Miles To Delaware’s Pristine Beaches, This Home Promises A Quintessential Coastal Lifestyle. Interior Design Elements Include Rich Hardwood Floors, 8 Ft. Interior Doors, New Carpet, Recessed Lighting, And A Spacious Open Floor Plan, Perfect For Entertaining And Everyday Life. The Lower Level Offers Two Graciously Sized Bedrooms, A Full Bath, Laundry Room And Access To The 1-car Garage. The Main Level Is Highlighted By A Spacious Gourmet Kitchen Complete With Crisp White Cabinets With Crown Trim And Underlighting, A Classic Subway Tile Backsplash, Sleek Granite Countertops, Stainless Steel Appliances, A Double Door Pantry And Convenient Breakfast Bar For Casual Meals. The Dining Area And Living Room, Connected Seamlessly By A Cozy Gas Fireplace, Flow Into A Tranquil Screened Porch, Creating The Perfect Spot To Savor Your Morning Coffee Or Unwind With An Evening Libation. One More Floor Up Is The Beautiful Primary Bedroom With Two Walk-in Closets, A Sitting Area Leading To Another Balcony Overlooking The Marshland, Creek And The Nearby Golf Course, A Lovely Setting. The Ensuite Features A Dual Sink Vanity, Soaking Tub, Stall Shower With Bench Seating And A Private Water Closet. This Home Is Being Sold Furnished With Minor Exclusions. 36452 Warwick Drive Is The Perfect Place To Make Memories And Spend Time With Friends And Family. Indulge In The Community’s Season Pool, Where You Can Bask In The Sun, Cool Off With A Refreshing Dip And Forge Connections With Neighbors. There Is Always Something To Do In This Vibrant Community! Make A Showing Appointment Today!

Contact Ryan Haley
Broker, Realtor






