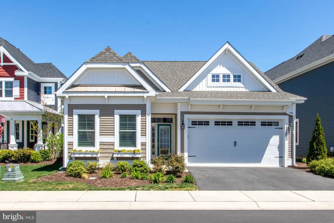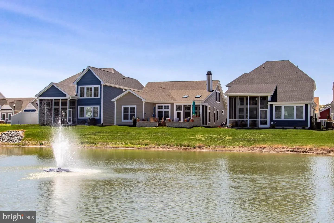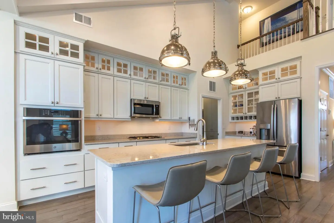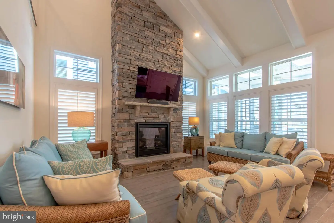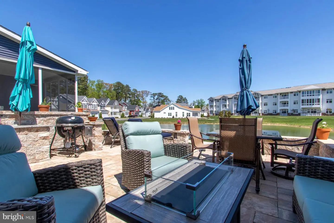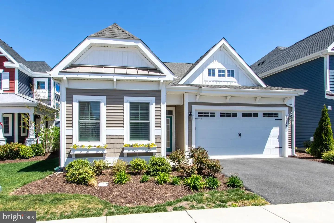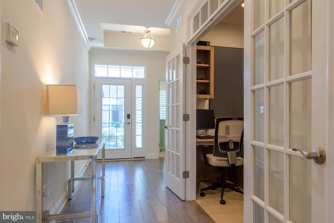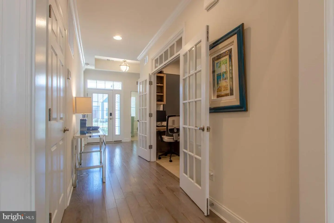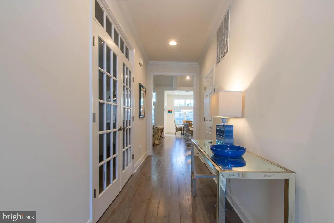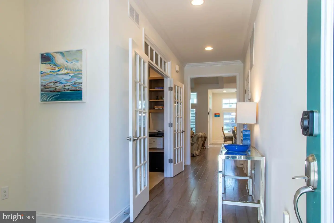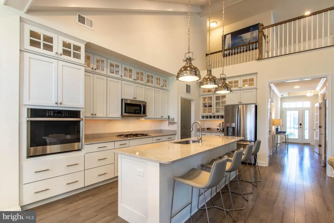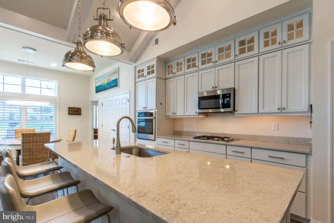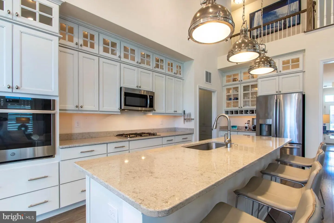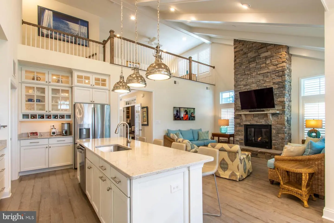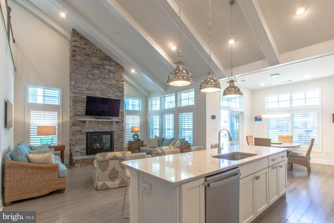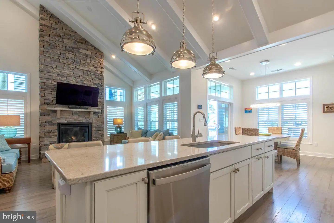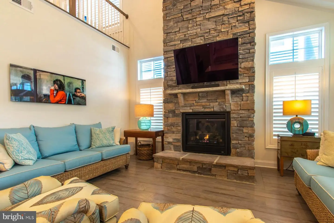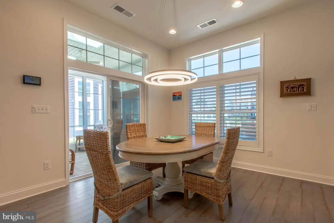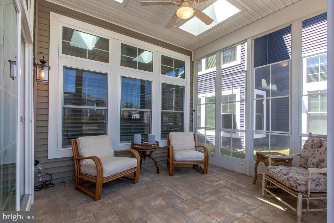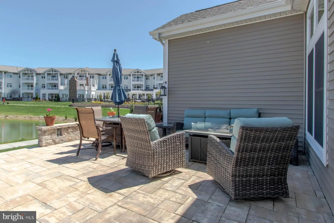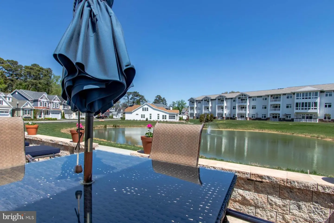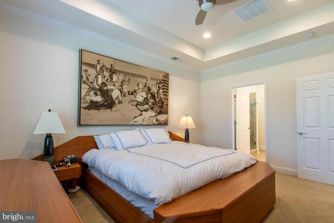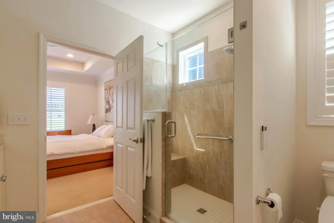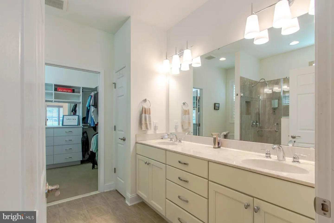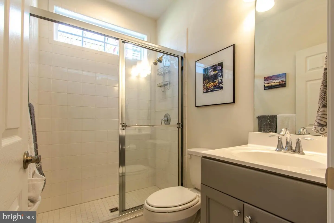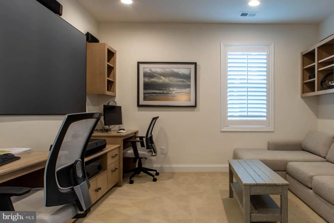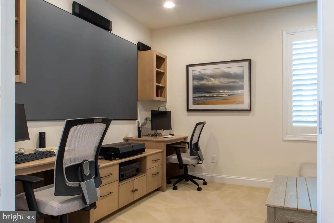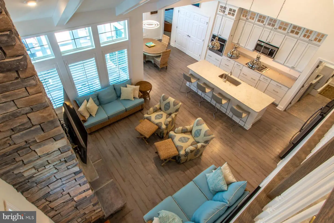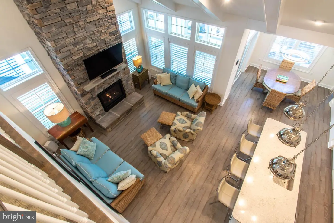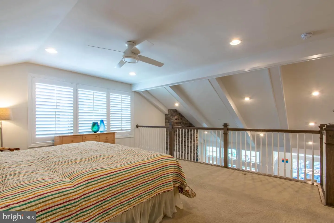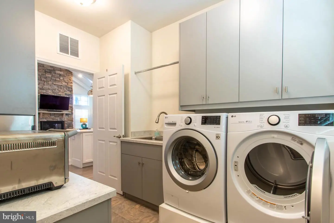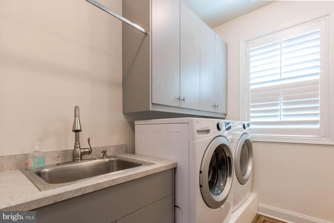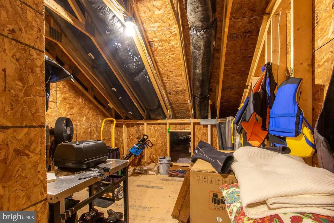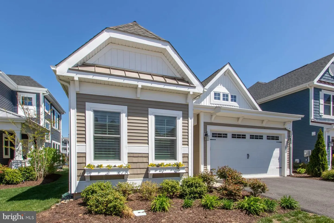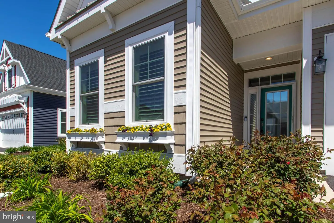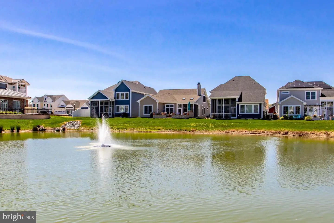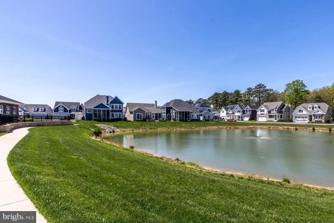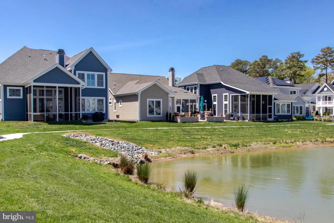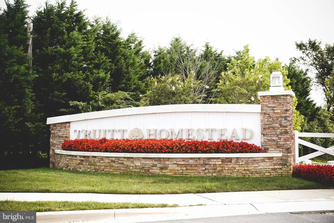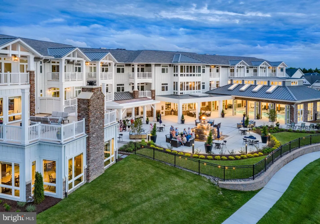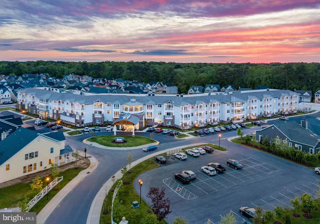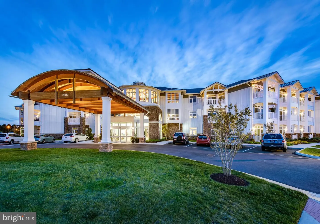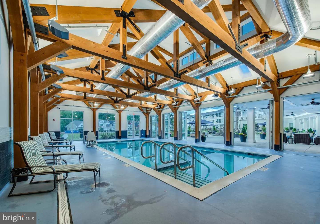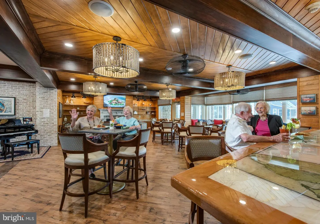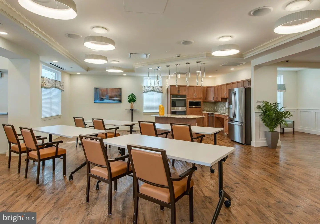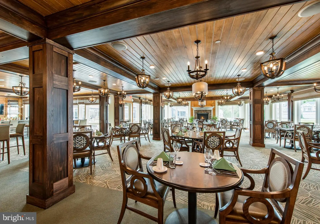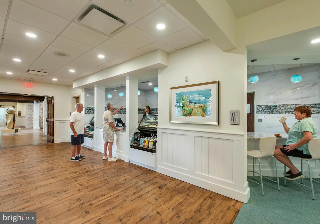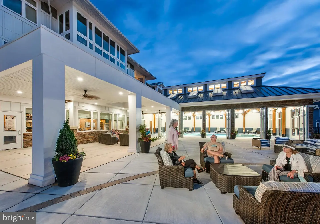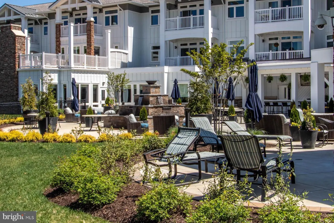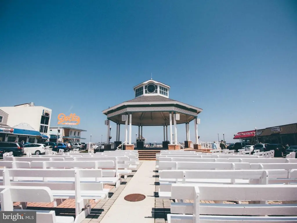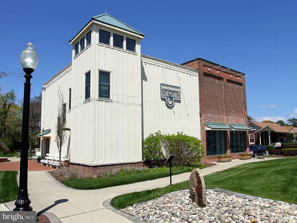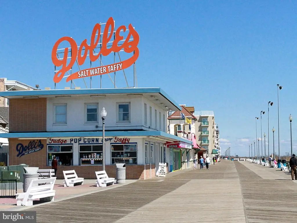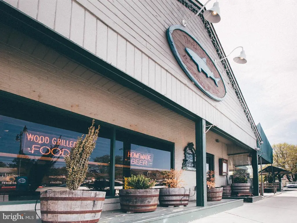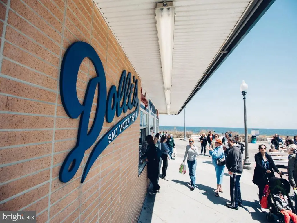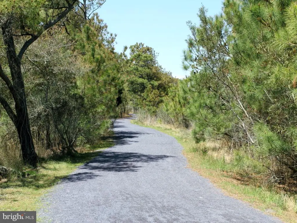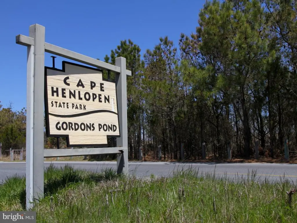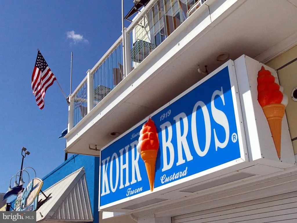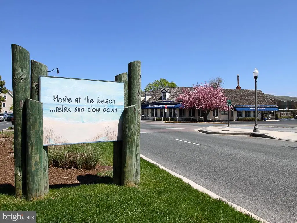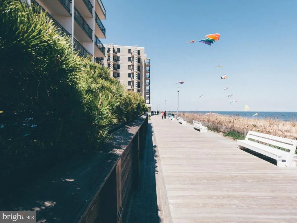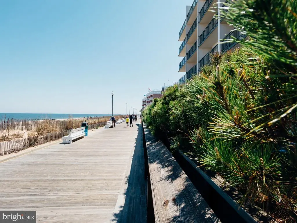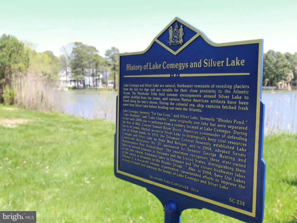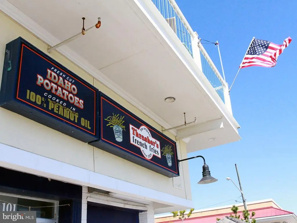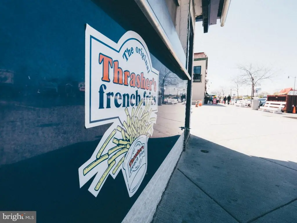38028 Henry View #49, Rehoboth Beach, De 19971 $829,000
Opportunity Knocks With This Triple Mint Home Located In The Truitt Homestead Community. Discover The Recently Completed Luxury 55+ Community In Rehoboth Beach. The Location Is Close To Shopping And Restaurants. Situated Near Coastal Highway (rt.1) And Only A Few Traffic Lights To Downtown Rehoboth Beach And Boardwalk. This 1,998 Sq Ft Heated/ac Home Boasts Numerous Upgrades. Enjoy The Great Open Floor Plan That Flows Out To The Screened Porch And Onto The Gorgeous New Courtyard. Relax And Enjoy The Soothing Fountain With Direct Pond Views. The Main Living Area Includes A Primary Bedroom Suite. A Guest Bedroom, Gourmet Kitchen, Dining Area, Media Room, Laundry/mud Room And Great Room With Vaulted Beamed Ceiling And Floor To Ceiling Stone Fireplace. The Three Seasoned Ez Breeze Screen Porch With Skylights Allows Tons Of Natural Light. The Gourmet Kitchen Has Top Tier Quartz Countertops, Full Overlay Maple Cabinets, Designer Pendant Lighting, Top Cabinet Lighting, Ge Profile Stainless Steel Appliances, Gas Cooktop, Wall Oven, And Soft Close Drawers. The Primary Suite Located In The Rear Of The Home Offers Beautiful Pond Views And Features A Tray Ceiling And Fan. The Private Luxury Bath Includes An Oversized Walk-in Shower, Upgraded Double Bowl Vanity And A Large Walk-in Closet With Custom Built-ins. The Main Floor Guest Bedroom Is In The Front Of The Home Allowing For A Split Floor Plan. Your Guests Will Enjoy The Beautifully Upgraded Guest Bath With A Tiled Walk-in Shower Flooded With Light. One Of The Guest Bedrooms Is Used As A State-of-the-art Media Room. This Room Boasts Glass French Doors, A 100" Ambient Light Rejecting Screen Optimized For An Ultra-short Throw Projector, A Custom Sofa, Built-in Cabinetry That Accommodates Two Desks, Custom Shelving, And Recessed Lights. The Second Level Features A Spacious Loft, Full Bath, And A Walk-in Attic. A Fully Upgraded Laundry Room Including, Upgraded Work Sink, Custom Upper Cabinets, Desk Area, Storage Cabinets, And Energy Star Washer And Dryer. Recessed Lighting And Plantation Shutters Throughout The Home. Gleaming, Top Of The Line, Five Inch Wide Red Oak Plank Wood Floors In Common Areas, Upgraded Carpeting And Pads In All Bedrooms & The Spacious Loft Area. Lodge Membership Conveys, Saving The Buyer $10,000. The Monthly Fee Is $215 And Provide You Enjoyment At Its Upscale Restaurant, Pub Lounge, Indoor Pool, Movie Theater, Game Room, And State-of-the-art Fitness Centers. Schedule Your Tour Now. Delaware Boasts Low Property Taxes, No Sales Tax, And A Desirable Mid-atlantic Location.

Contact Ryan Haley
Broker, Realtor

