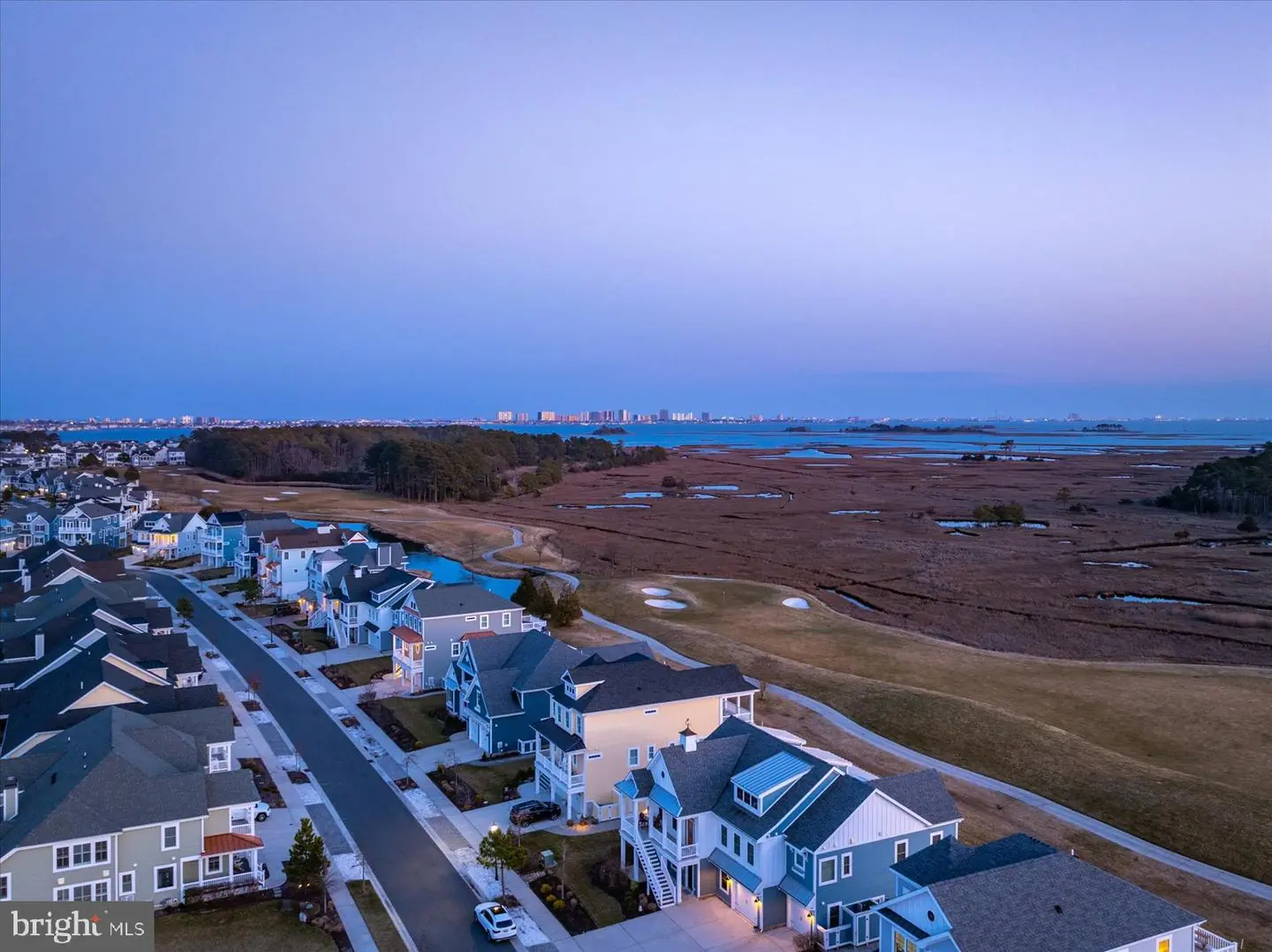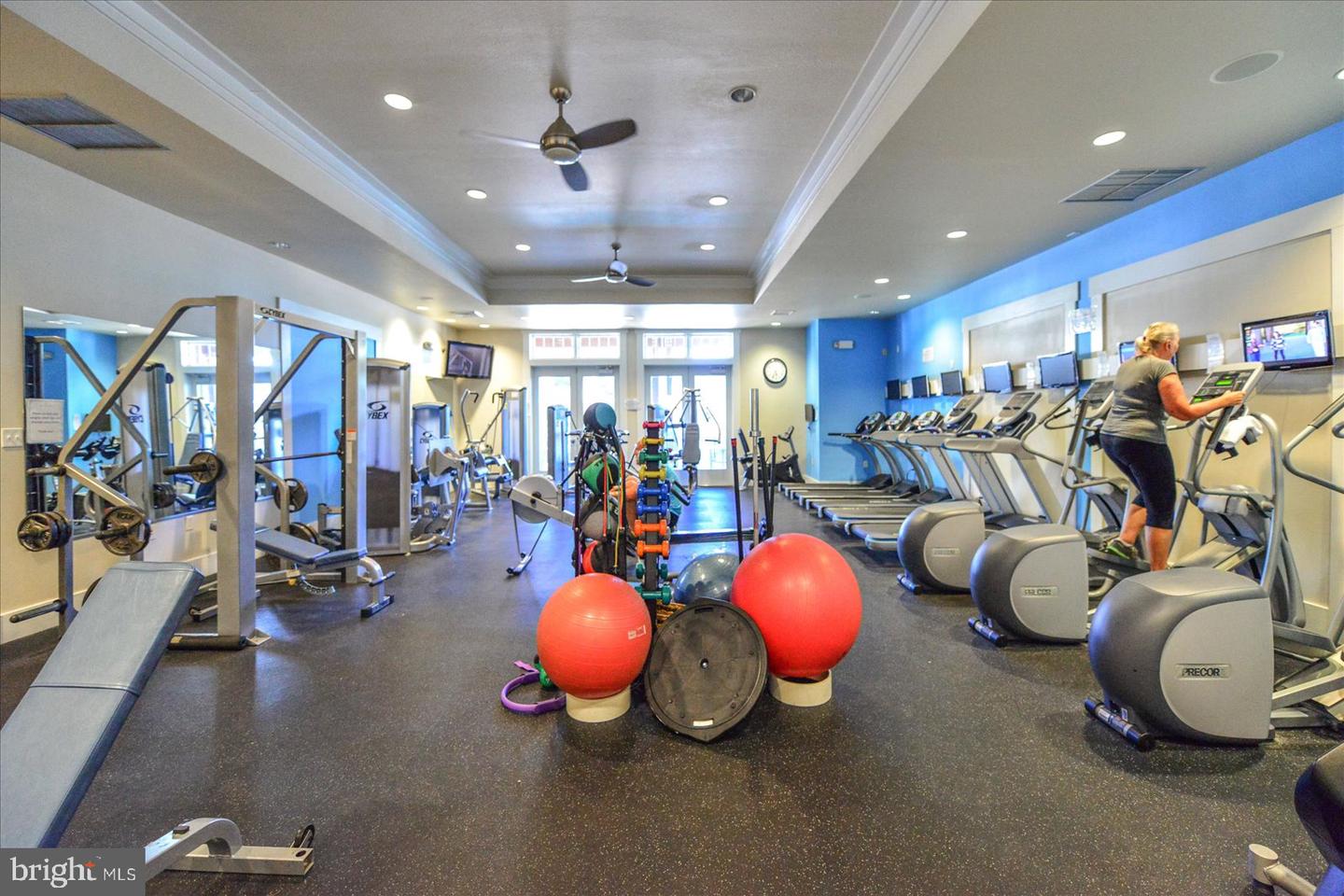30302 Sea Watch Walk, Selbyville, De 19975 $1,750,000
Welcome To 30302 Sea Watch Walk, A Coastal Paradise Nestled In The Renowned Bayside Resort And Golf Community. This Stunning, Professionally Decorated Schell Brothers Catalina Home Offers The Perfect Blend Of Luxury And Relaxed Beach Living. Its Breathtaking Views Of The Jack Nicholas Signature Golf Course Are Enhanced By Gorgeous Views Of The Coastal Marshes And The Ocean City Skyline. With Its Sunrise To Sunset Views Off The Back Decks, Enjoy Private Family Living In A Spectacular Resort Setting. Step Inside To Discover An Open Interior Boasting Spacious Living Areas, High Ceilings, And An Abundance Of Natural Light. The Gourmet Kitchen Is An Entertainer’s Dream, Featuring Quartz Countertops, Gourmet Stainless Steel Appliances, Gas Cooktop, Wall And Convection Ovens And Ample Cabinet Space. Entertain Guests In The Inviting Living Room Or Host Alfresco Gatherings On The Expansive Deck Overlooking The Serene Views. Just Off The Main Living Area There Is A Secondary, Spacious Primary Suite With A Walk-in Closet And A Full Bath. Lounge On The Front Deck Off Of This Primary Bedroom With A Morning Cup Of Coffee. Retreat To The Luxurious Primary Suite On The Top Floor, Complete With A Spa-like Ensuite Bathroom And Private Balcony With Breathtaking Views Of The Surrounding Coastal Setting. With Two Additional Guest Bedrooms And A Large Full Bathroom On The Top Level, There Are Comfortable Accommodations For Family And Guests Throughout This Wonderful Home. This Home Is Being Sold Completely Furnished. Bayside Residents Enjoy Exclusive Access To A Wealth Of Amenities, Including Four Beautiful Outdoor Swimming Pools, Tennis And Pickleball Courts, The Health And Aquatic Center With Large Indoor Pool, Hot Tub, Steam Rooms, State-of-the-art Fitness Center And A Fresh Juice/sandwich Bar. The Community Also Offers Several Dining Options At Signatures Restaurant And 38 Degrees Grill. Bring Your Family To The Point To Paddle Board, Kayak Or Spend Time At The Private Beach. Enjoy Live Entertainment At The Freeman Arts Pavilion, Featuring National Recording Artists, Music And Cultural Entertainment For All Ages From April - September! Social And/or Golf Premier Memberships Are Available And Can Be Discussed With The Listing Agent. Don’t Miss Your Chance To Experience Resort-style Living At Its Finest.

Contact Ryan Haley
Broker, Realtor






























































































































