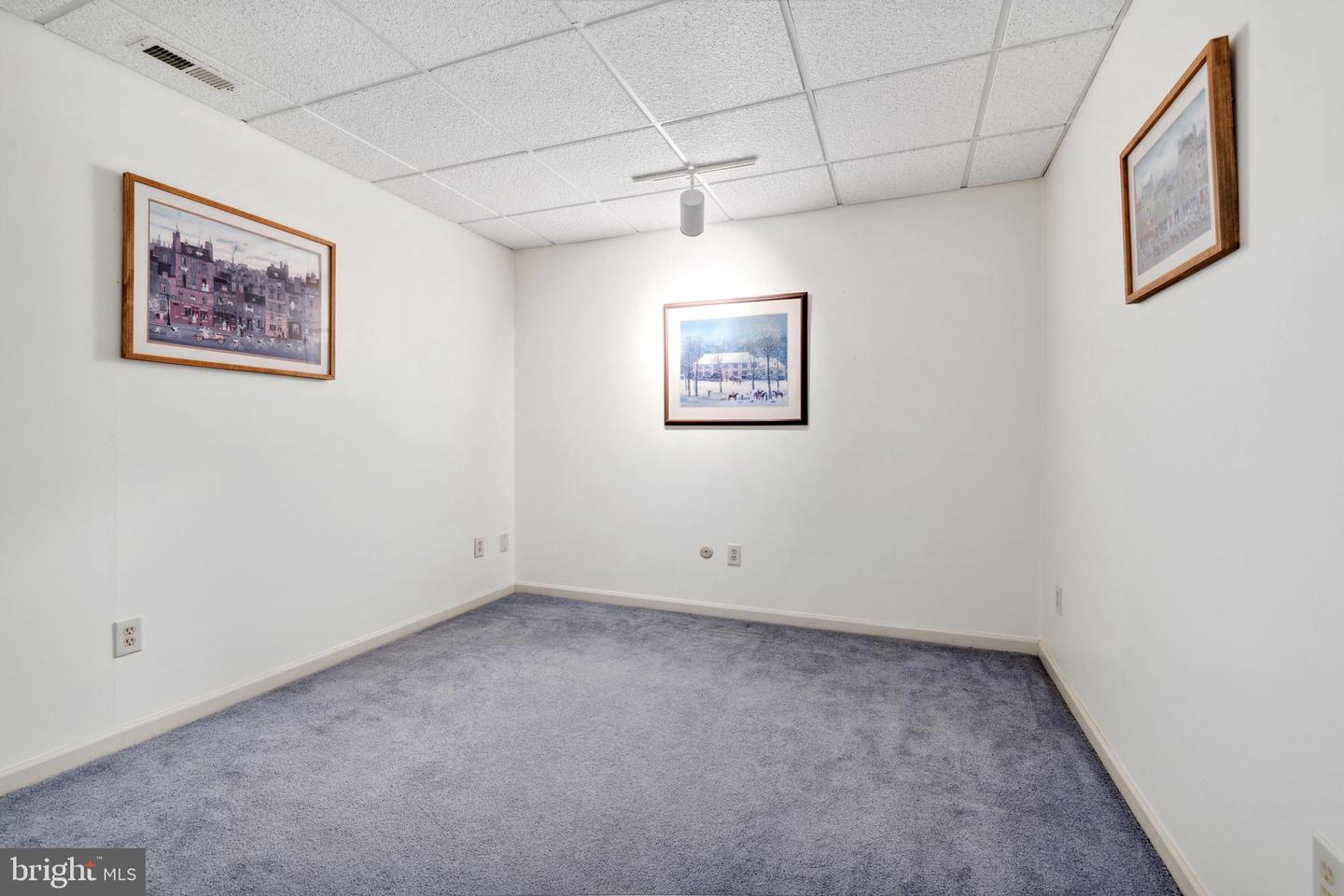1700 Farmshire Ct, Jarrettsville, Md 21084 $749,900
Welcome To 1700 Farmshire Ct. Nestled On 2.08 Acres This Incredible Custom Built One Owner Colonial Is A Rare Find. This Home Offers 4 Bedrooms And 3.5 Baths, The 4th Bedroom Is Currently An Office But Can Be Easily Converted To A Bedroom. As You Enter The Front Door You Will Walk Into Marble Floors In The Foyer That Leads You To The Dining Room With Crown Molding And Picture Framed Walls. The Living Room Has A Beautiful Stone Gas Fireplace . The Main Level And Addition Have 9 Foot Ceilings Along With Hardwood Floors Throughout. The Custom Kitchen Boats Stainless Steel Appliances, Granite Countertops, Travertine Kitchen Floor And Backslash Along With Custom Cabinets. From The Kitchen You Will Pass Through A Custom Pocket Door To A 2 Level Addition That Was Added For An Office/bedroom And Family Room. This Bonus Area Offers Rain Sensored Sky Lights. Upstairs You Will Find 3 Additional Bedrooms And 2 Full Baths. The Primary Bath Has A Jetted Tub For Pure Relaxation. Then Off To The Finished Walk Out Basement To Find Plenty Of Open Space For Additional Living Areas And An Additional Full Bath. The Walk Out Basement Leads To A Brick Patio. The 2 Level Rear Deck Is Partially Covered Rather It Be For Entertaining Or Watching The Wildlife, Rain Or Shine .this Home Has Extensive Hardscaping To A Beautiful Yard Including A Remote Fountain And Custom Night Time Lighting. The 2 Car Detached Garage Has Wall Cabinets, Electric Heater And Air Compressor That Will Convey. This Home Offers A Central Vac, Whole House Fan, Water System With Filter, Neutralizer And Softer. 500 Gallon Buried Propane Tank To Supply The 2 Gas Fireplace Stoves And Stone Fireplace. 2nd Floor Carpet Was Replaced In 2019, New Well Pump 2016, Pressure Tank For Well Was Replaced In 2021. Overall, This Home Has Functionality With Luxurious Living. Make An Appointment To See This Amazing Property ! This Is One You Don't Want To Miss!!!

Contact Ryan Haley
Broker, Realtor






















































