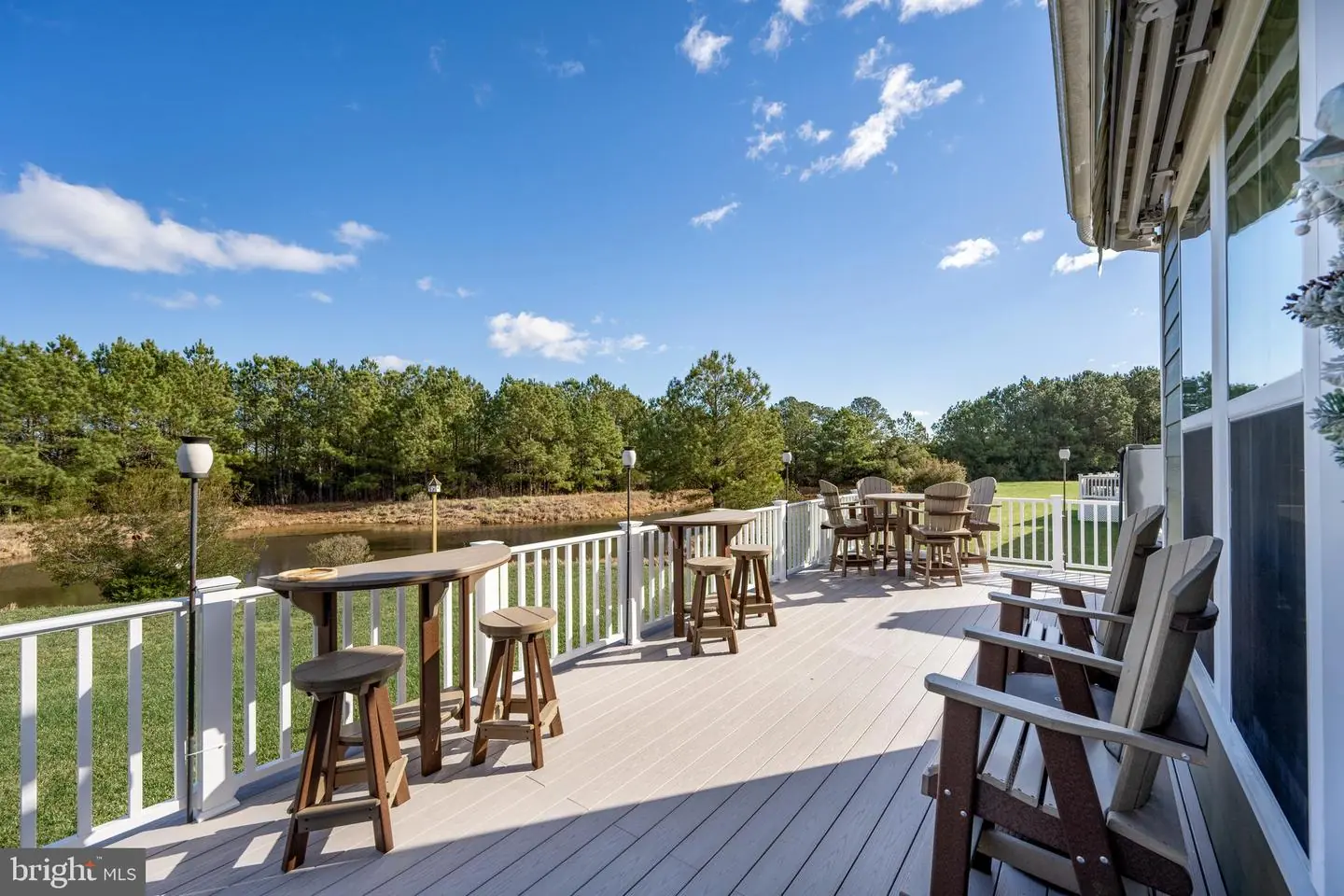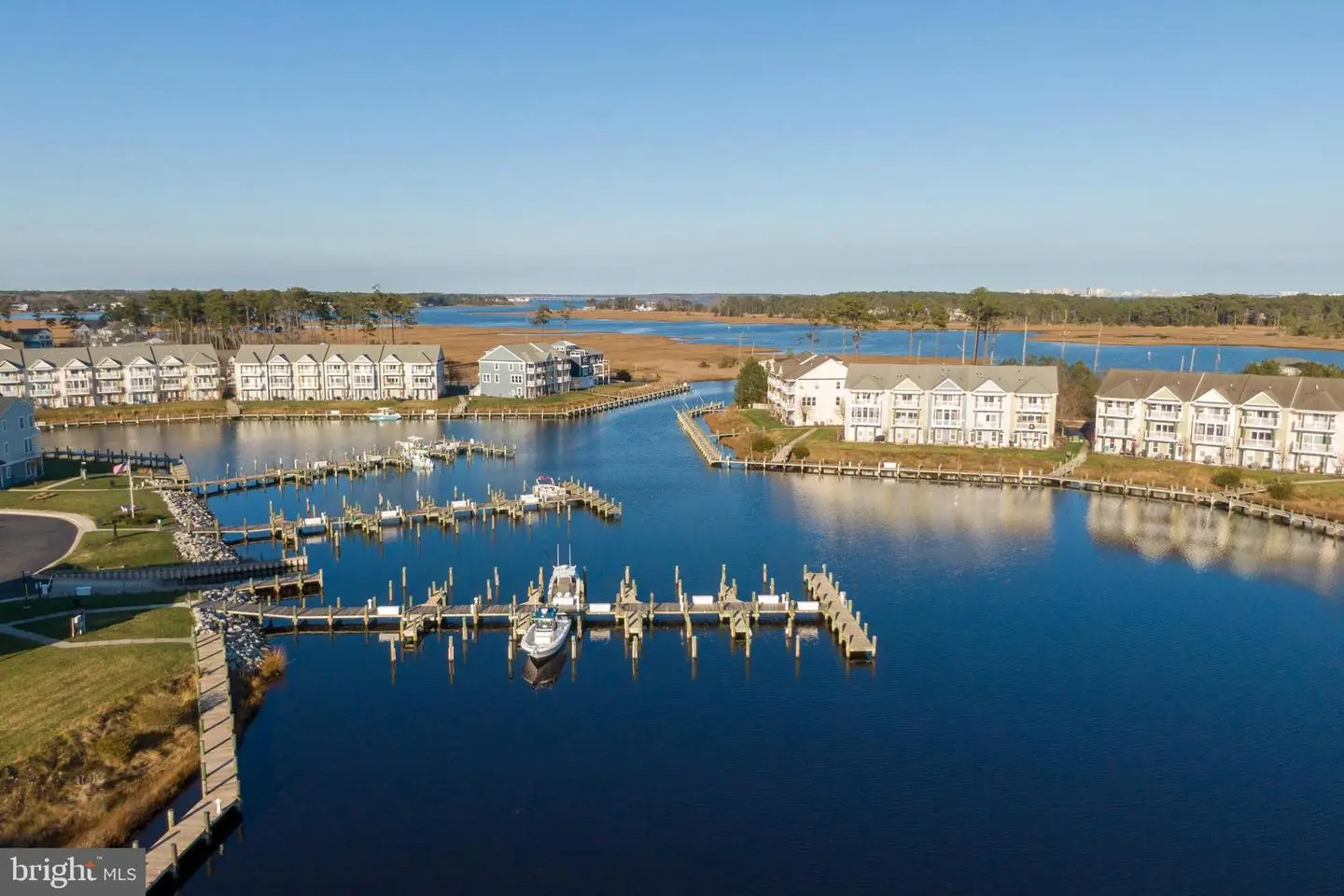10212 Battle Colors Ln, Berlin, Md 21811 $739,000
Elevate Your Lifestyle In This Exquisite Coastal Ranch-style Home In The Prestigious Glen Riddle Community. Every Detail Has Been Carefully Curated For The Ultimate Living Experience. Nestled On An Elevated Lot With Captivating Pond Views, This Home Boasts A Private Backyard Oasis, Complemented By James Hardie Plank Siding For Enduring Charm. Experience The Epitome Of Modern Living In This Stunning Residence, Where An Inviting Open Floor Plan Seamlessly Blends Style, Functionality, And Sophistication. The Heart Of This Home Is The Chef’s Dream Kitchen, A Space That Caters To Both Culinary Enthusiasts And Those Who Appreciate The Beauty Of Exceptional Design. This Upgraded Chef's Kitchen Is A Culinary Masterpiece With Quartz Counters, A 5-burner Gas Gourmet Stove, Elegant Subway Backsplash And A Large Center Island For Entertaining. Discover The Extra-large Sunroom Boasting A Custom Wood-burning Fireplace, Floating Shelves, And Shiplap Accents With Large Windows For Natural Lighting. Entertain In Style With An Additional Touch Of Sophistication From The Elegant Custom Wet Bar With A Separate Ice Machine. Every Detail Is Meticulously Crafted, Including Ceiling Fans In All Bedrooms And A Large Bonus/flex Room That Has The Potential To Be An Office, Den Or Extra Bedroom/ Sleep Space. The Spacious Laundry Room Featuring Ceramic Tile And A Utility Tub. The Primary Suite Is A Retreat Within A Retreat, Offering Custom Rear Access To The Deck And Hot Tub, Complemented By A Gorgeous Custom Closet Featuring Built-in Cabinets, Drawers And Shelves. The Large Primary Bathroom Is A Lavish Escape With An Upgraded Frameless Shower, A Large Soaking Tub, And Granite Counters. Step Outside Onto The Custom-built Composite Trex Deck And Relax Under Two Large Retractable Awnings Or In The Spacious 6-person Hot Tub. This Beautiful Home With Lovely Pond Views, Sits On A Critical Area Lot. So Many Upgraded Features In This Home Like A Climate-controlled Basement Crawl Space For Extra Storage And Two Car Garage With Bonus Storage Space. Live In Luxury, Surrounded By Thoughtful Upgrades And Attention To Detail. Seize The Opportunity To Make This Dream Home Yours – A True Sanctuary In The Heart Glen Riddle Community In West Ocean City.

Contact Ryan Haley
Broker, Realtor










































































