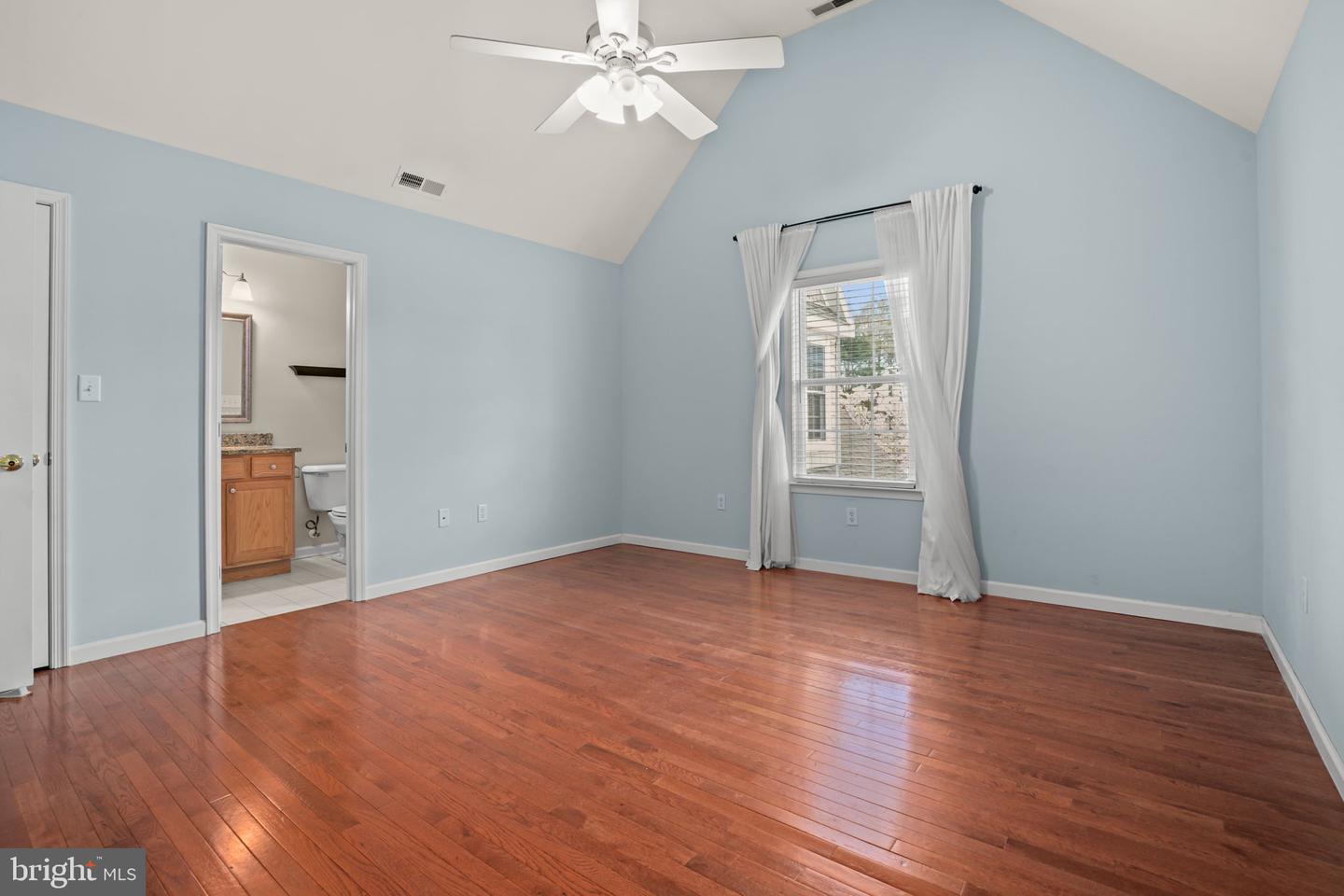135 Pine Forest Dr, Berlin, Md 21811 $649,000
Beautiful 4 Bedroom Home In The Point , This House Already Has 5th Bedroom With The Bonus Room/office, Has Double Closets Over The Garage With A Private Deck To Enjoy Waterviews Of Turville Creek If Needed, The Main Floor Has An Open Floor Plan For Entertaining From The Dining/kitchen And Living Room Straight Out To The Outdoor Living Out Back, 2 Master Suites (first & Second Floor) Kitchen Completely Remodeled In 2021 , All New Quartz Countertops , Custom Cabinets , Commercial Stainless Appliances, Bright Tile Backsplash , Added Pot Filler Faucet Above Cooktop , Laundry Room/pantry Off Kitchen , 2 Car Garage Plus Workshop Bench Area , Gas Fireplace, Hardwood Floors Upstairs And Down Stairs , Wifi Controls On Bosch Hybrid Hvac System, Conditioned/dehumidifier Crawlspace, Heat Pumps Replaced 2018, Split Zones . Lawn Sprinkler System , Open Foyer & Hardwood Staircase , 2,897 Sqft Of Living Space , Covered Front Porch With Water Views Out To Turville Creek And The Bay

Contact Ryan Haley
Broker, Realtor


































































