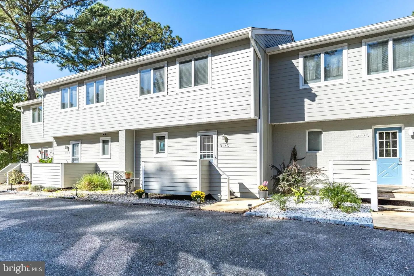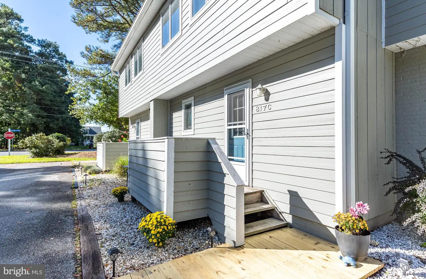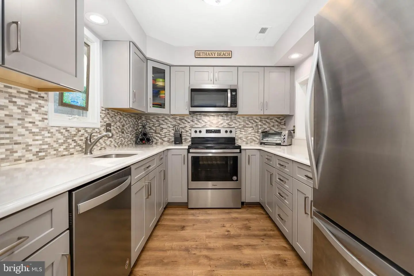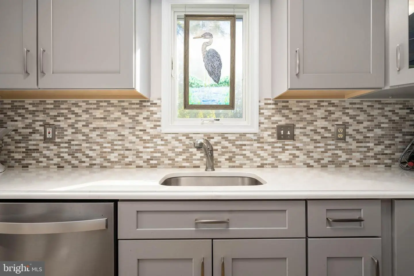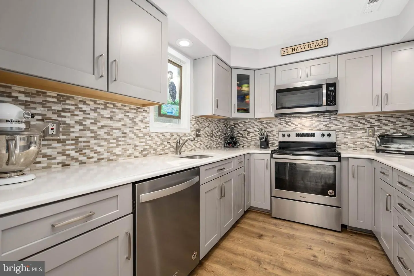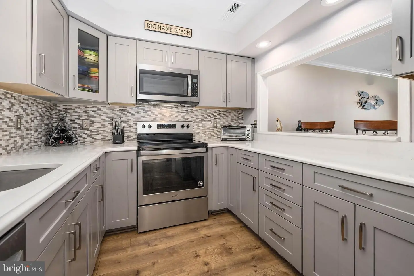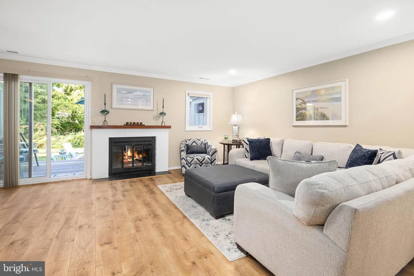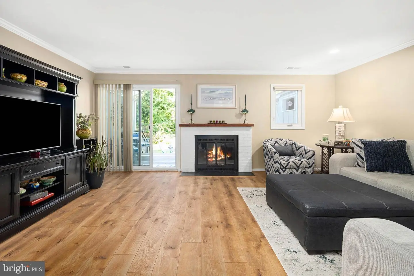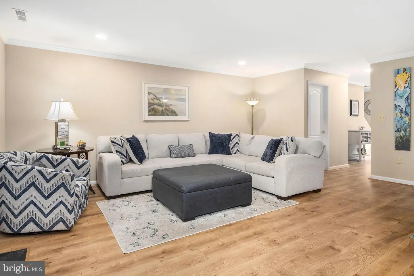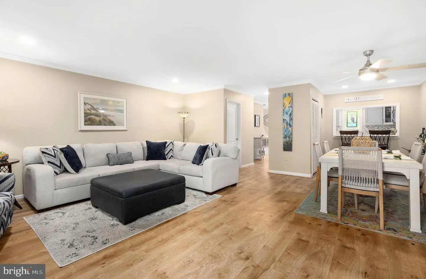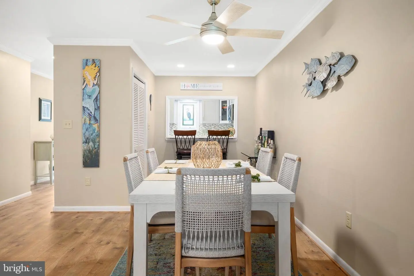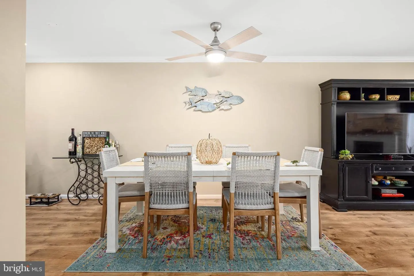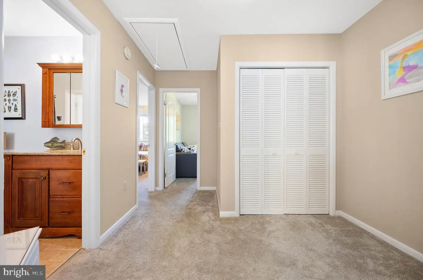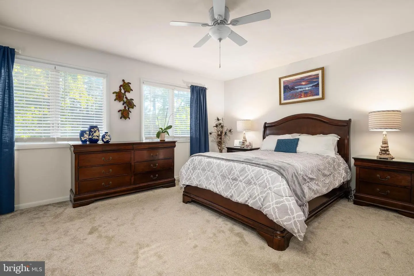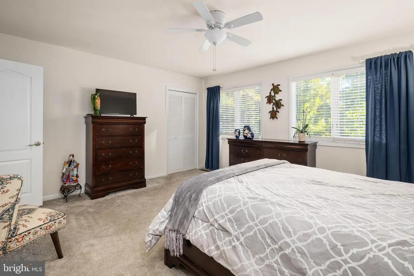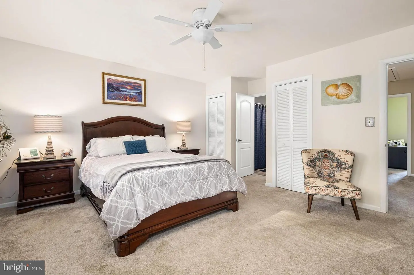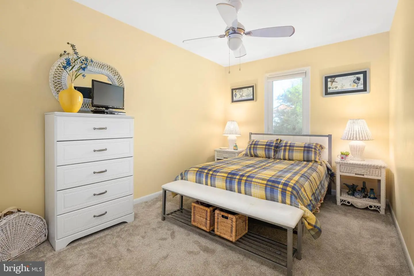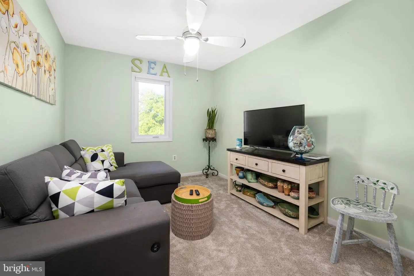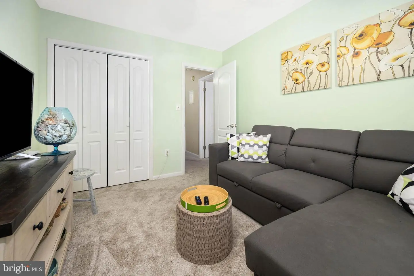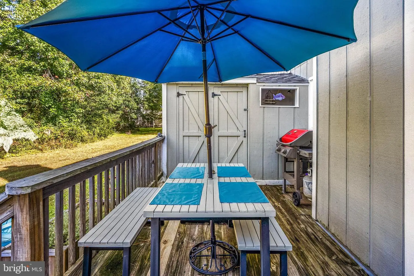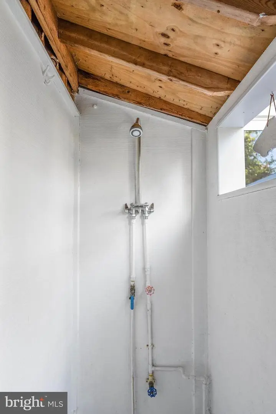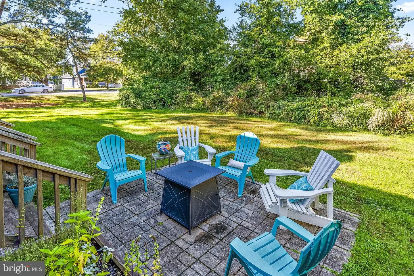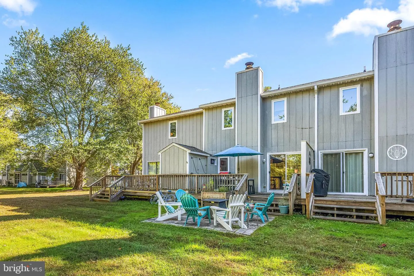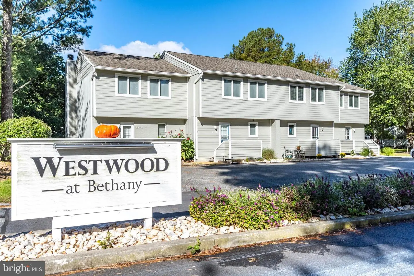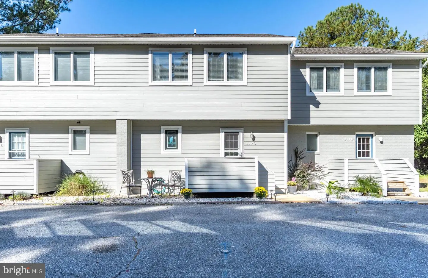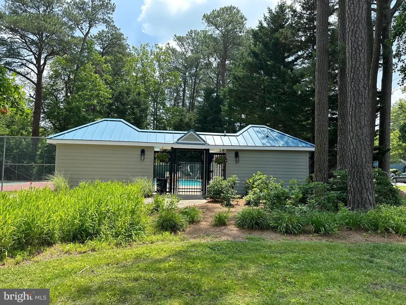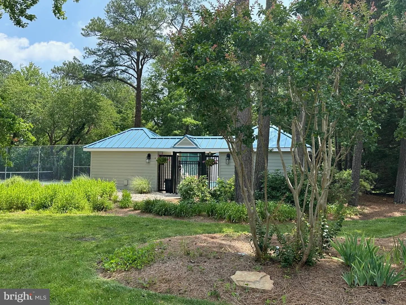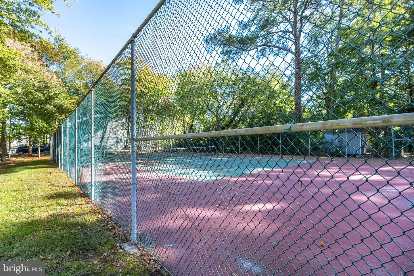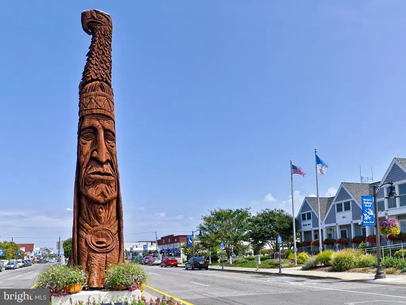817 Beach Haven Dr #c, Bethany Beach, De 19930 $469,900
New Price!! Welcome To 817 Beach Haven Drive! This Beautifully Updated Home Has Everything You Need And Is Only A Mile To Bethany Beach! Enter To A Bright Foyer, Just Off The Completely Updated Kitchen With New Silestone Counters, Cabinetry, Stainless Steel Appliances, Tile Backsplash And A Bar Open To The Living/dining Room. The Warm Inviting Fireplace Welcomes You Into The Spacious Living Room With Crown Molding, Recessed Lighting, And Access To The Private Outdoor Deck And Patio. Enjoy The Private Outdoor Shower And Storage For All Your Beach Toys. Spacious Closets, Stackable Washer/dryer And A Convenient Powder Room Complete The Main Level. The Upper Level Offers 3 Bedrooms, Tons Of Closet Space Designed With Interior Shelving, Access To An Attic For Additional Storage, And A Full Bath Accessible From The Primary Bedroom And The Hallway. This House Has Been Loved And Many Recent Updates Done Including Painting, Lighting, Ceiling Fans, Windows, Doors, And Flooring Throughout The Entire House. Other Improvements Include An Hvac System Installed In 2013, New Crawl Space Encapsulation This Year, And A Brand-new Walkway Installed Out Front. The Westwood Community Offers An Outdoor Pool, Tennis Court And Fun Events. Whether You Are Looking For That Special Second Home To Escape To At The Beach, Or An Investment Property You’ve Found It!

Contact Ryan Haley
Broker, Realtor

