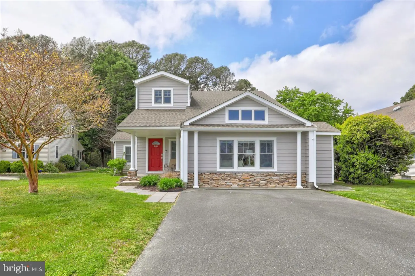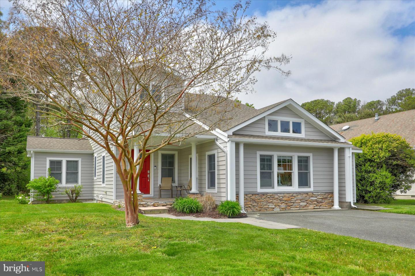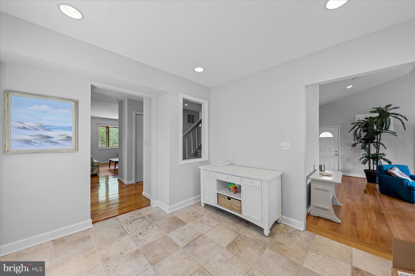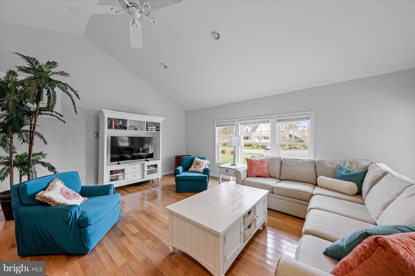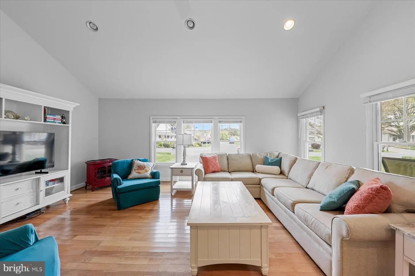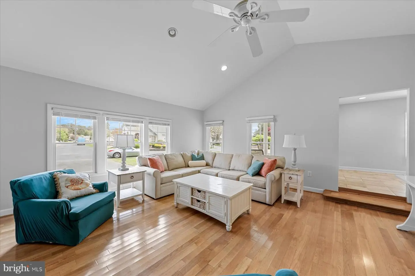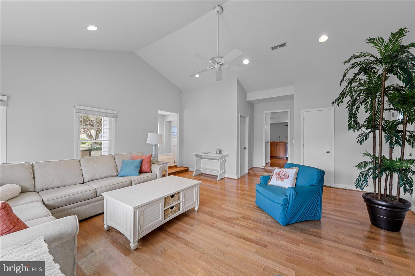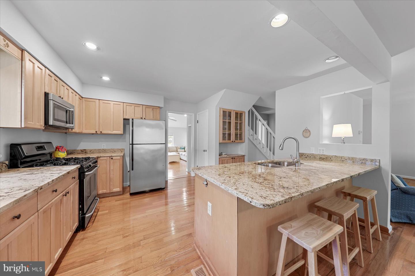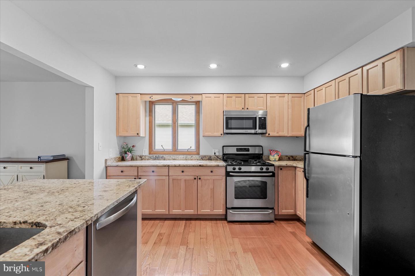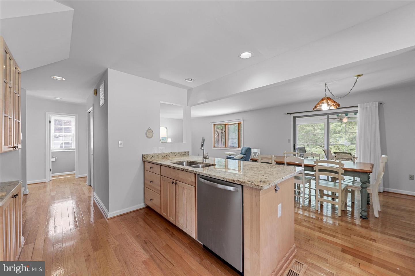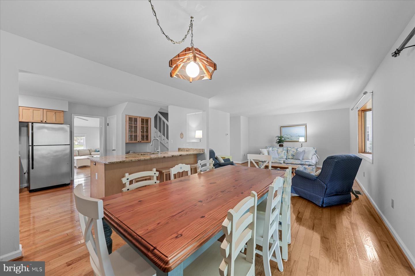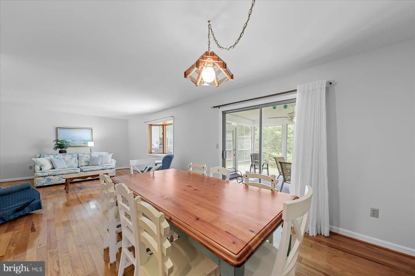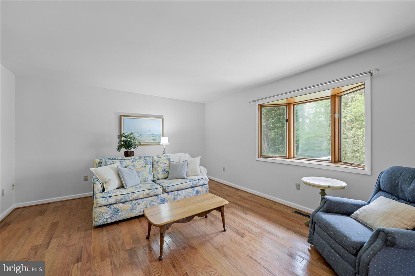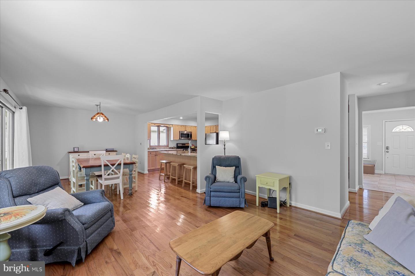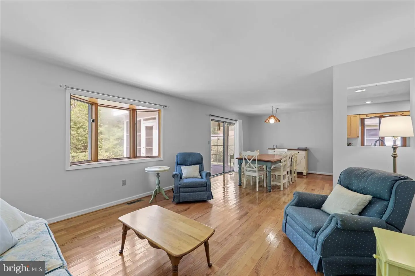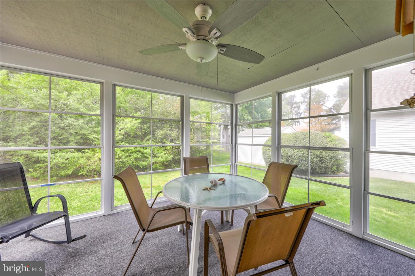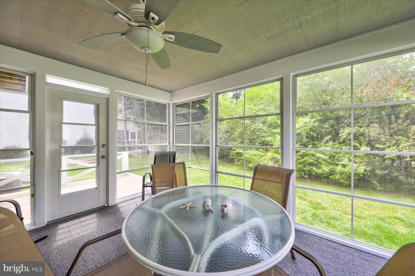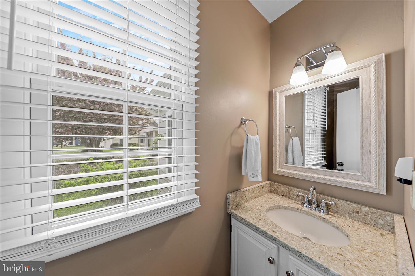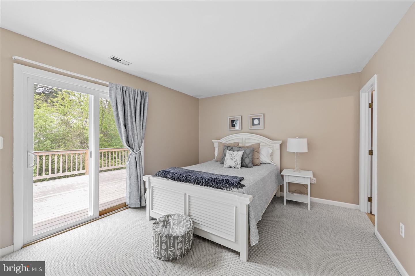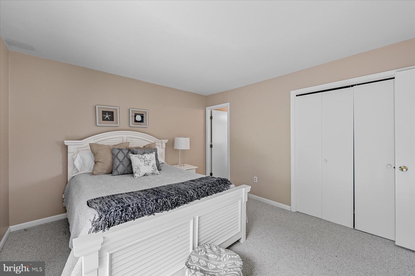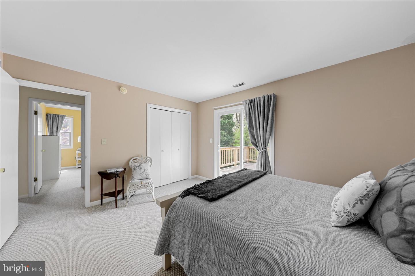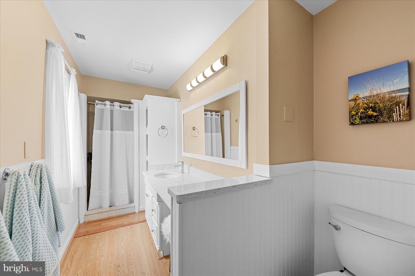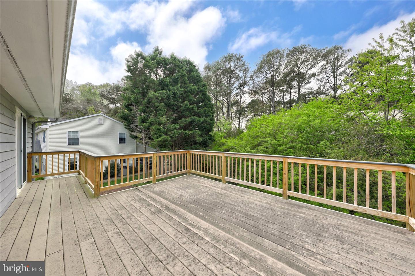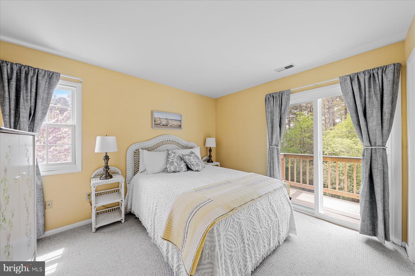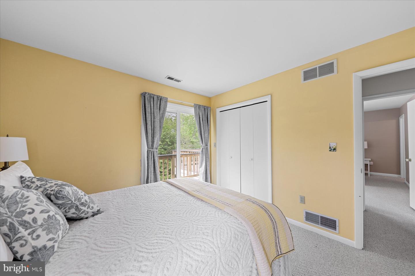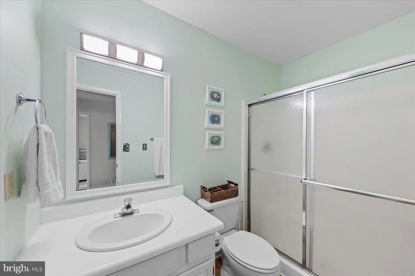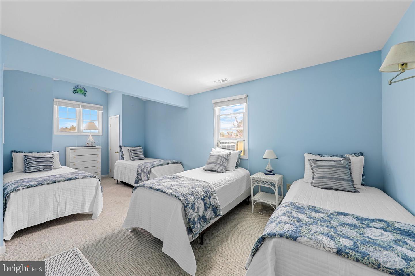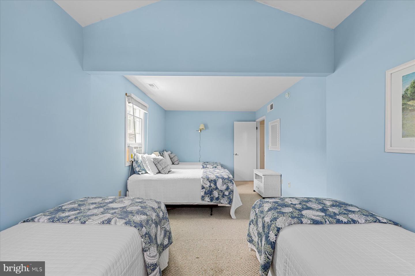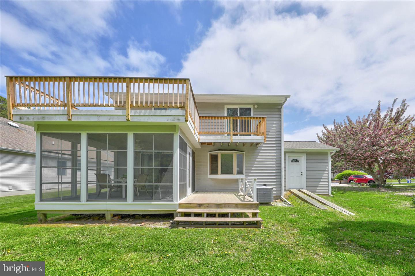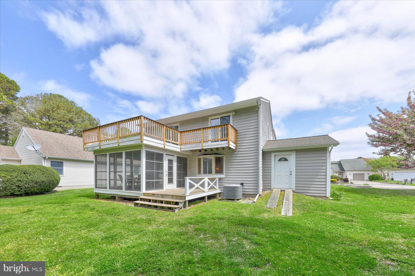940 Turtle Dr, Bethany Beach, De 19930 $835,000
Beautiful Coastal Style Home Located Just 1 Mile To The Sand And Surf! This Delightful Beach Retreat Features A Spacious Open Floorplan With The Kitchen Open To The Dining And Living Area That Flows Onto A 3 Season Room And Deck. An Additional Large Family Room Offers Ample Space For Everyone To Spread Out And There Is A Large Storage Room With Windows On This Level That Could Be Converted Into A 4th Bedroom. The Spacious Kitchen Offers Upgraded Countertops, Stainless Steel Appliances, Bar Or Coffee Station, And A Large Peninsula With Seating. Upstairs, The Primary Bedroom Offers 2 Closets, Access To A Sizable Deck, And Updated Bathroom. Down The Hall There Are 2 Additional Spacious Bedrooms And Another Updated Bathroom. Positioned On A Large Lot In The Desirable Community Of Turtle Walk With A Nominal Hoa Fee Of Only $60. Located Within The Town Limits Of Bethany So You Can Take Advantage Of Using The Town Provided Parking Passes Or The Beach Trolley Stop That Is Located In The Neighborhood Just Steps Away.

Contact Ryan Haley
Broker, Realtor

