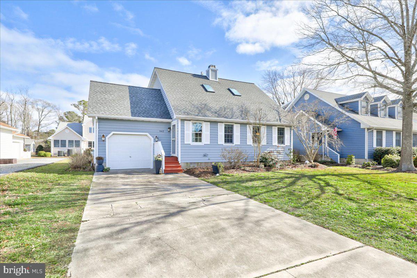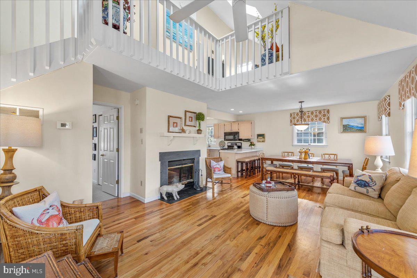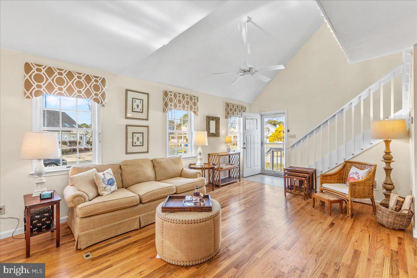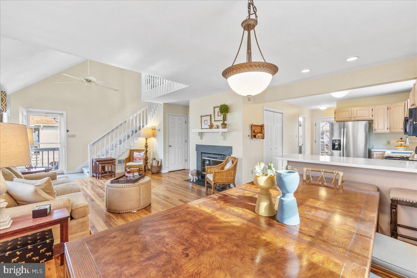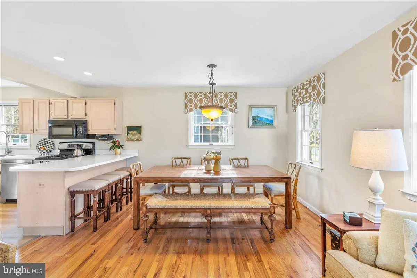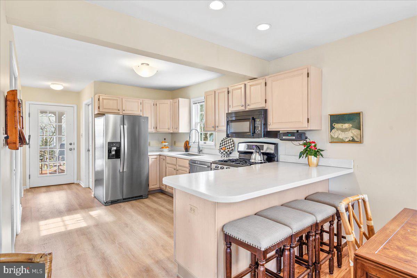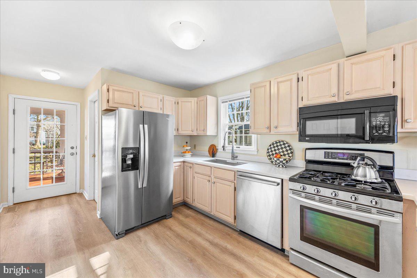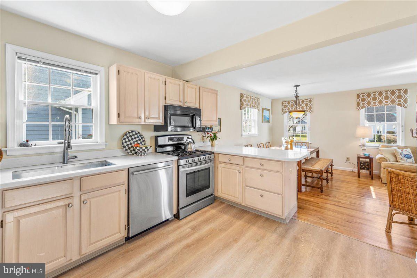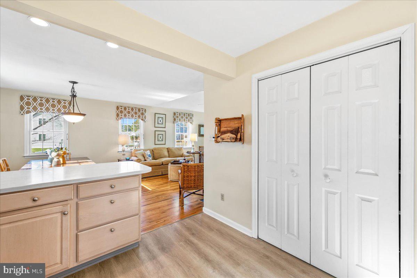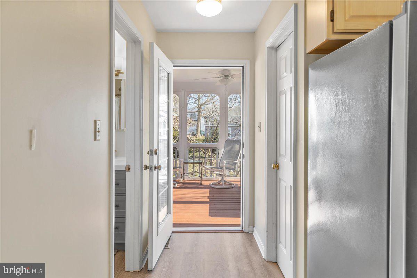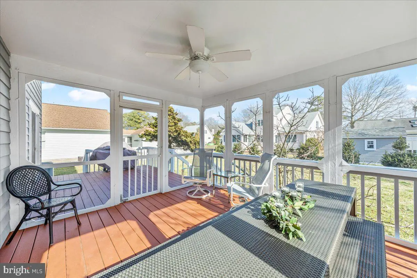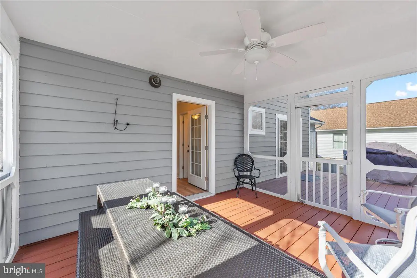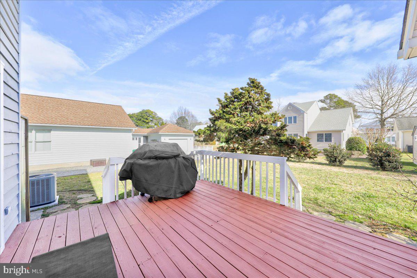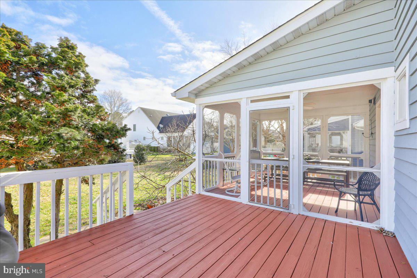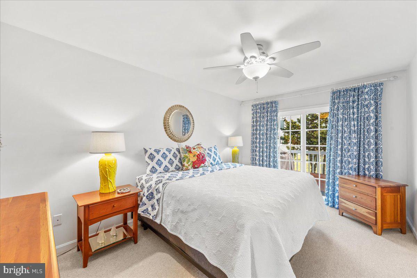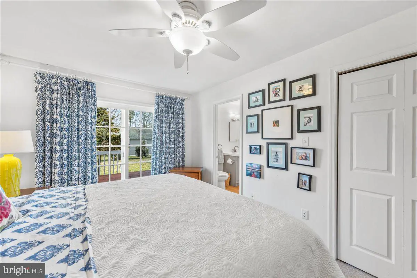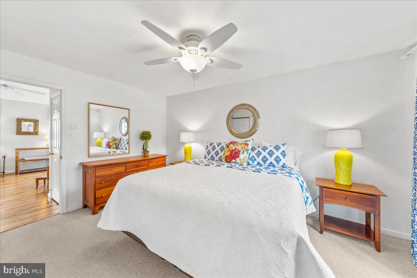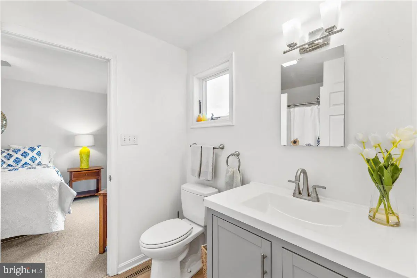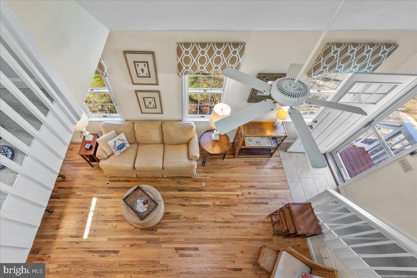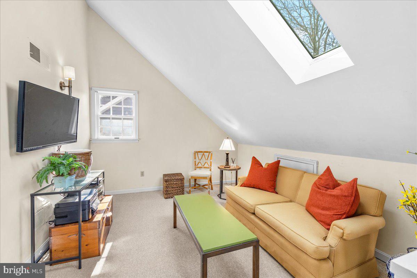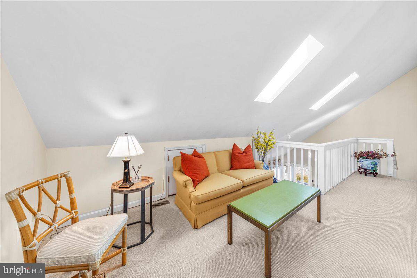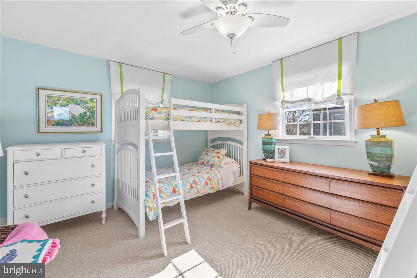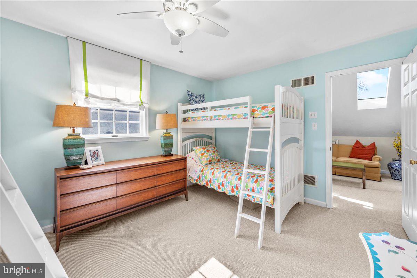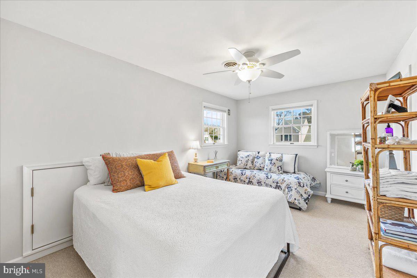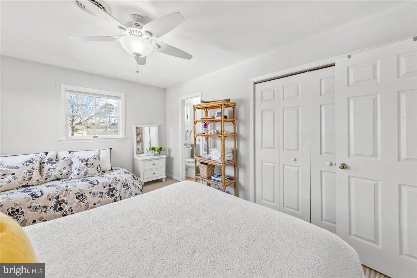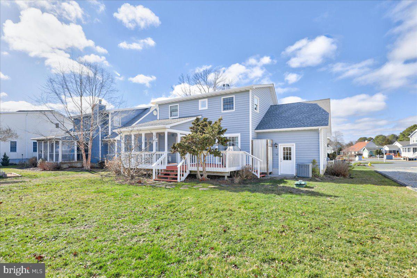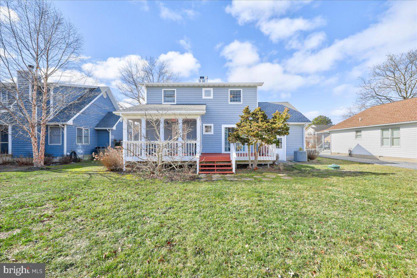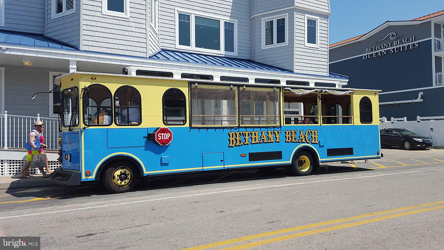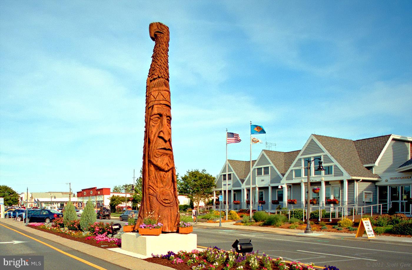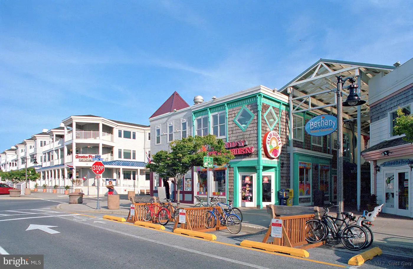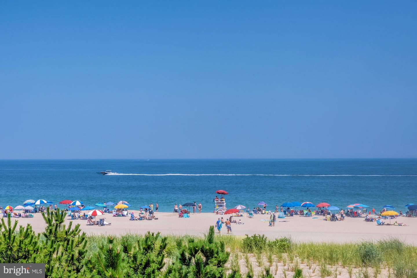962 Tortoise St, Bethany Beach, De 19930 $739,500
Delightful Coastal Style Home Just 1 Mile To The Sand And Surf! This Beach Retreat Features An Inviting Great Room With An Open Floorplan, And Vaulted Ceilings With Skylights For A Bright And Airy Feeling Throughout. The Kitchen Offers Upgraded Countertops, Large Stainless Sink And Faucet, And Stainless Steel Appliances Including A Gas Stove. Just Off The Kitchen Is A Sizable Screened Porch Perfect For Outdoor Dining And Sun Deck Overlooking A Spacious Back Yard With Plenty Of Room To Add A Pool. The Primary Bedroom Is Conveniently Located Just Off The Living Area With An Updated Bathroom And Sliding Glass Doors That Open To The Deck. Upstairs There Is A Loft Providing Additional Living Or Sleeping Space And 2 Spacious Bedrooms With A Shared Bathroom. An Outdoor Shower Makes Cleaning Up From The Beach A Breeze And A Garage Offers Plenty Of Storage For All Of Your Beach Chairs And Bikes. Offered Partially Furnished, This Home Is Ready To Be Enjoyed. Positioned On A Large Lot In The Desirable Community Of Turtle Walk With A Nominal Hoa Fee Of Only $60. Located Within The Town Limits Of Bethany So You Can Take Advantage Of Using The Town Provided Parking Passes Or The Beach Trolley Stop That Is Located In The Neighborhood Just Steps Away.

Contact Ryan Haley
Broker, Realtor

