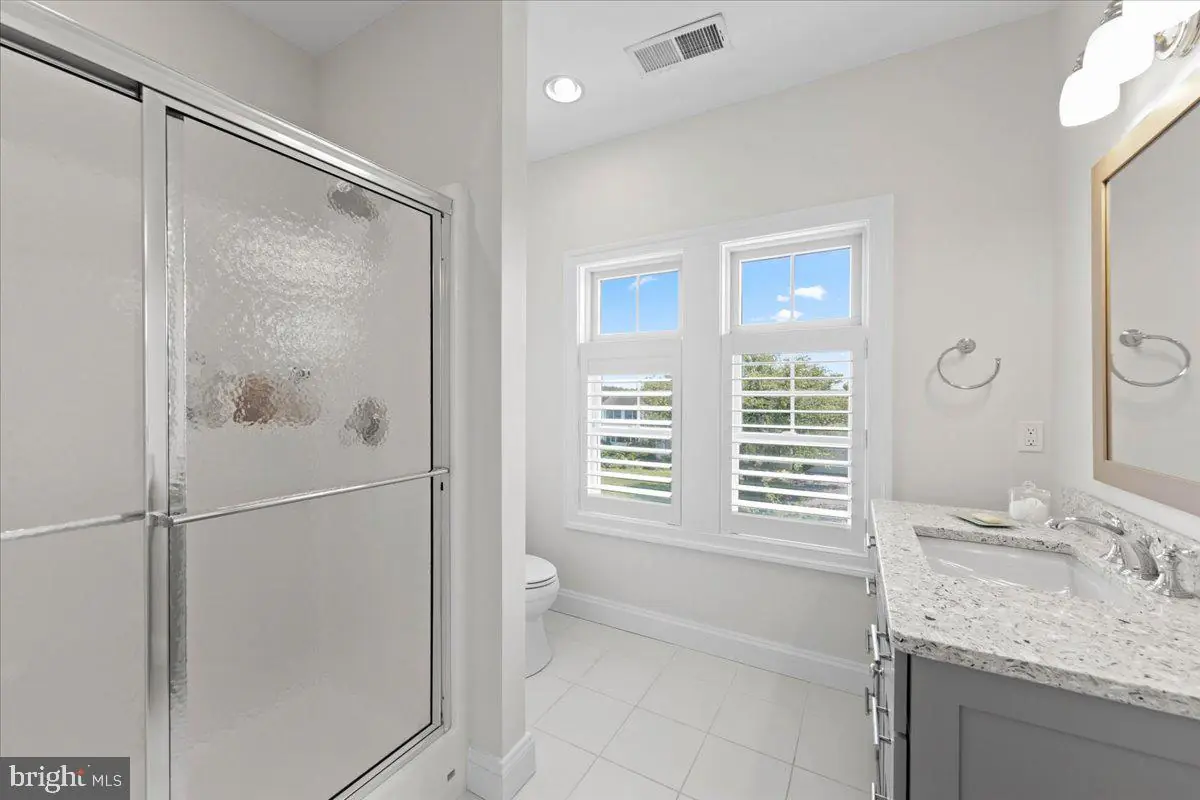29198 Irons Ln, Dagsboro, De 19939 $2,895,000
Exceptional Bayfront Home With 120 Feet Of Direct Water Frontage, Including A Private Dock With 2 Boat Lifts And A Sandy Beach Along The Shoreline! This Stunning Custom Built Home Was Crafted With Fine Finishes And Features And Was Expertly Designed To Take Full Advantage Of Sweeping Bay Views On Every Level. The Main Living Level Features A Spacious Open Floor Plan With An Impressive Great Room That Opens To A Large Waterfront Screened Porch And Deck, Creating The Ideal Layout For Entertaining. The Kitchen Is A Chef's Dream With Top Of The Line Cabinetry And Countertops, Gas Range With Hood Vent, Subway Tile Backsplash, And Large Center Island With Seating. Upstairs The Expansive Primary Suite Features A Private Waterfront Deck, Beautiful Spa-like Bathroom And A Sitting Area. There Are 3 Additional Spacious Bedrooms And 2 Full Baths On This Floor. The Ground Level Offers A Large Additional Family Room With A Pool Table, 5th Bedroom, Large Office That Can Double As Additional Sleeping Space, Laundry Room And A Full Bathroom. Step Outside To The Covered Patios Complete With A Hot Tub And Enjoy Evenings Around The Hardscaped Fireplace At The Waters Edge. Offered With Designer Furnishings This Home Is Ready To Be Enjoyed. Situated On A Quiet Non-thru Street, This Is The Perfect Location, Only 6 Miles To The Beach Yet Tucked Away From The Crowds.

Contact Ryan Haley
Broker, Realtor


































































