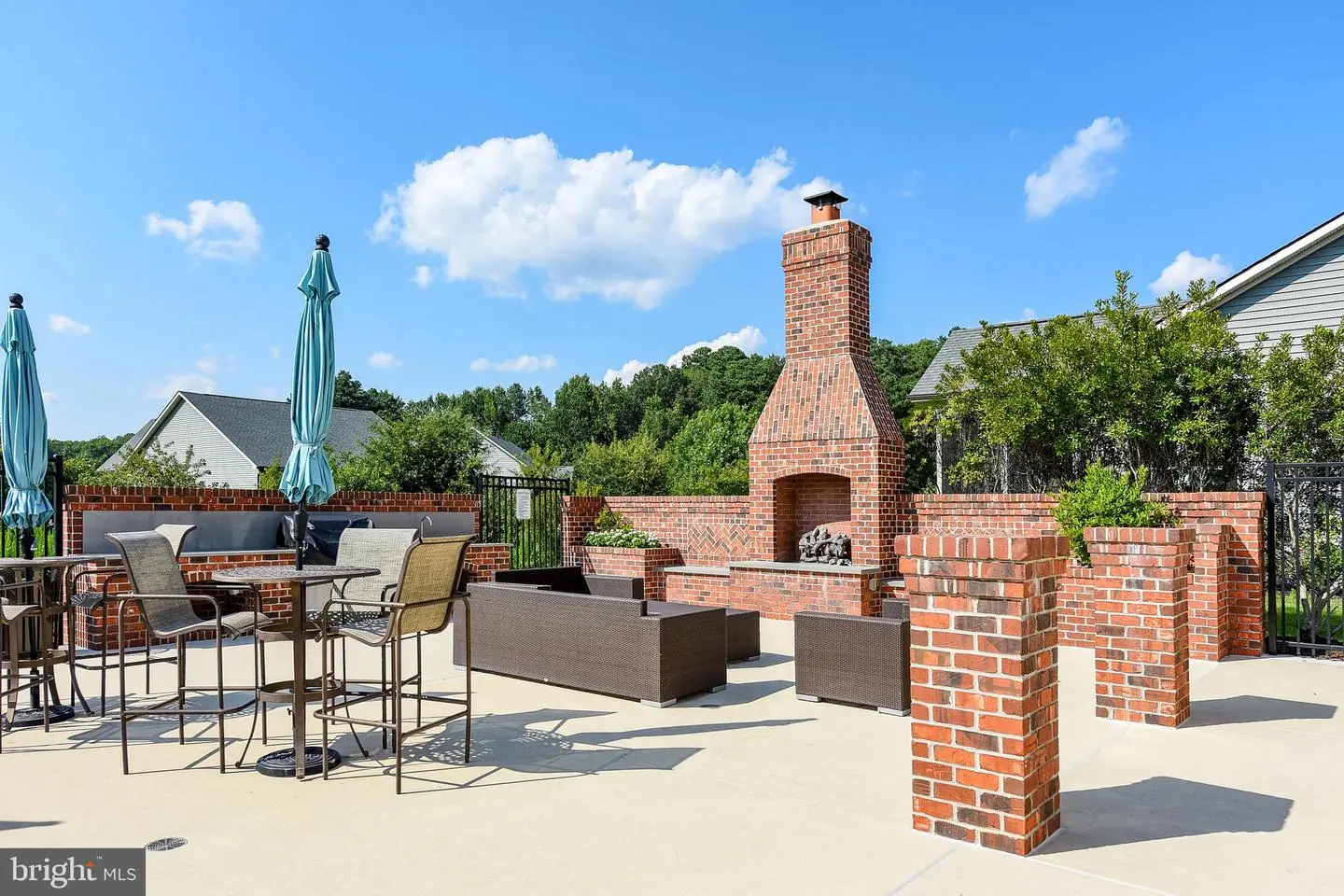23554 Robalo Rd, Frankford, De 19945 $619,900
Welcome To Batson Creek... This Stunning Home Will Welcome You The Moment You Open The Front Door! This Seabrook Model Has A Very Inviting 'open And Light Filled' Main Floor Living Concept. This Stone Front Home Features A Large Welcoming Front Porch (for All Of Your Decorating Pleasures). Now Let's Step Inside This Beautiful 2,135 S/f Home And See How Nicely The Floorplan Is Laid Out. No Projects Here... It Is Ready For You To Move In And Start Enjoying With Your Family & Friends Right Away. This Home Includes So Many Upgrades That A List Had To Be Provided (please See Attached). Just A Few Of The Upgrades Include: A Gourmet Kitchen (with An Oversized Custom Rangehood) That Takes You Into The 4ft Extended 'entertainers Delight' Dining Room Which Leads You To The Wonderful Large Screened In Porch (outdoor Speakers Included) For Your Indoor-outdoor Enjoyment. From This Oasis You Have A Fully Fenced Backyard That Includes A Large Paver Patio For All Of Your Dining And Lounging Fun! There Is Extensive And Beautiful Landscaping Throughout The Property That Includes Upgraded Irrigation. This Home Has Everything Done For You... All You Have To Do Is Enjoy!! This Is A Wonderful Community That Has Tree Lined Streets That Add A Quaintness To The Neighborhood Like No Other. The Amenities At Batson Creek Include: Fitness Center, Inground Pool, Clubhouse And Picnic/bbq Area. Bonus: The Trash Pickup And Lawn Maintenance Are Included In The Hoa! This Community Is In Such A Great Location... You Are Minutes To Bethany Beach, Fenwick & Ocean City... There Is Also Great Restaurants And Shopping Near By. This Home Boast Pride Of Ownership... It Is A True Must See!!

Contact Ryan Haley
Broker, Realtor






































































