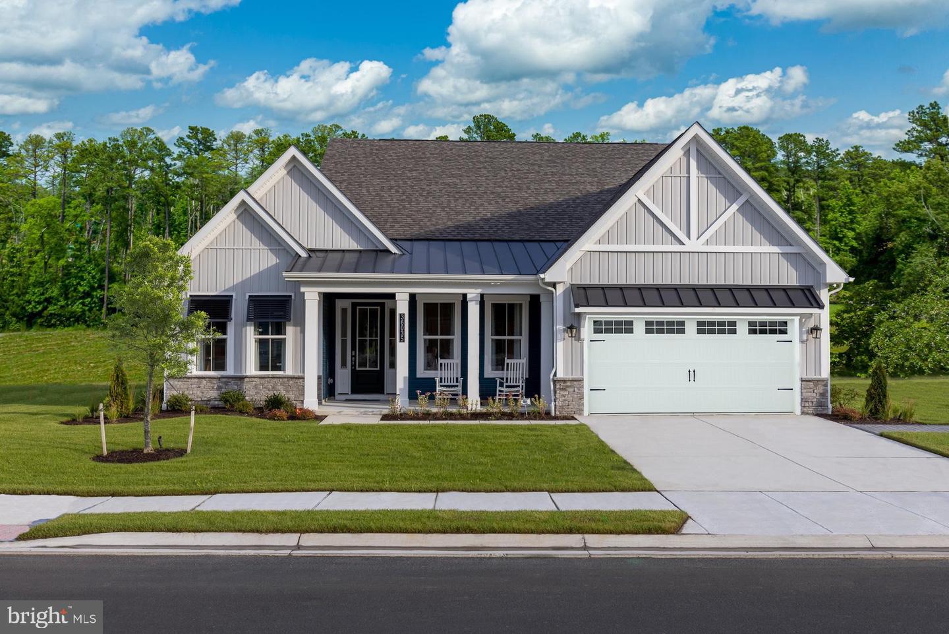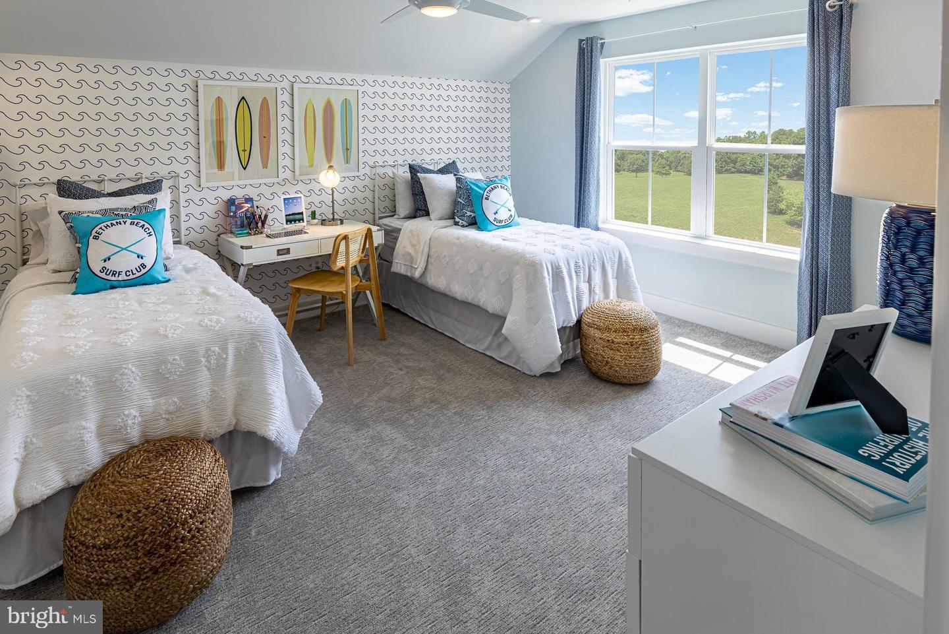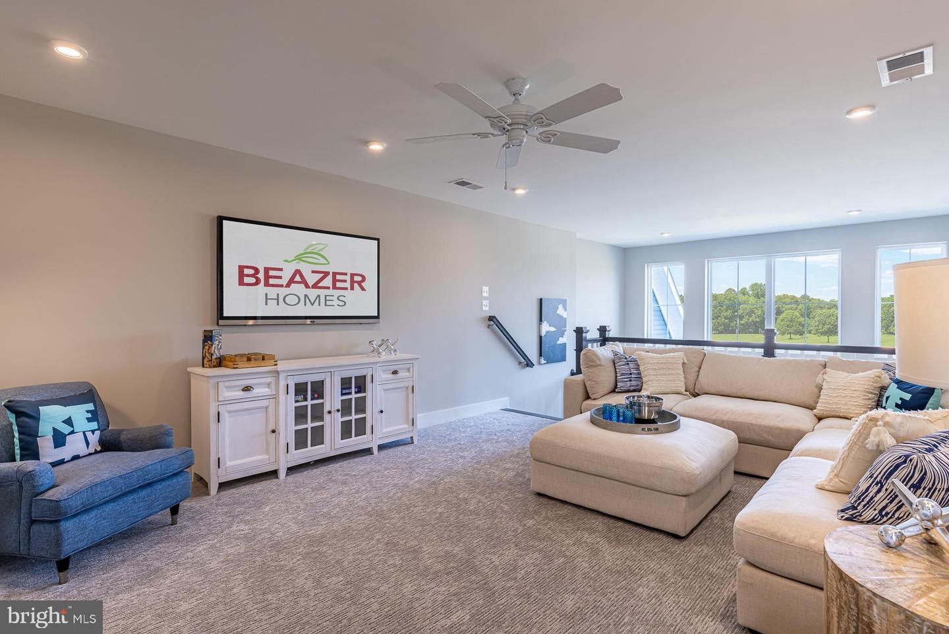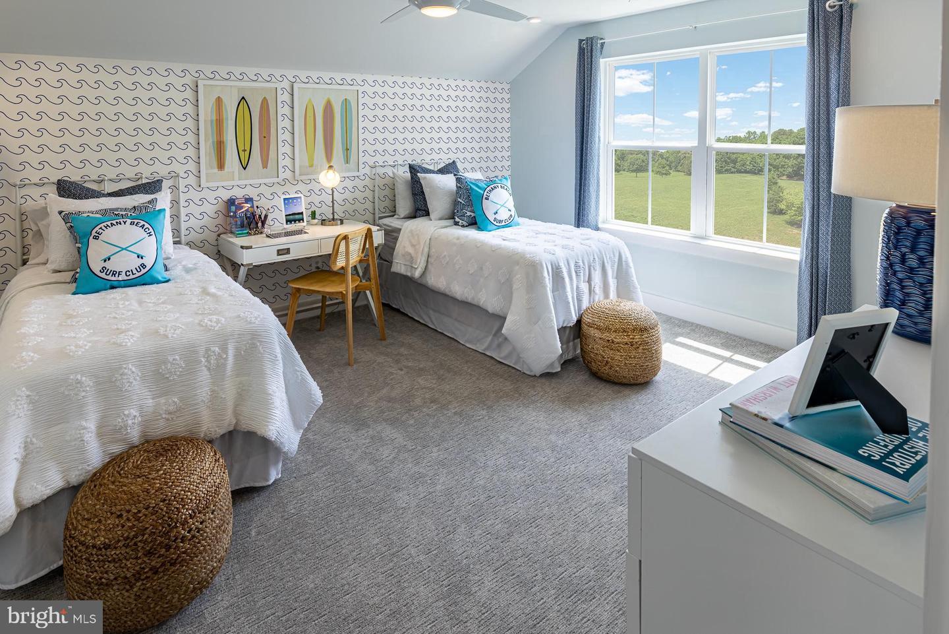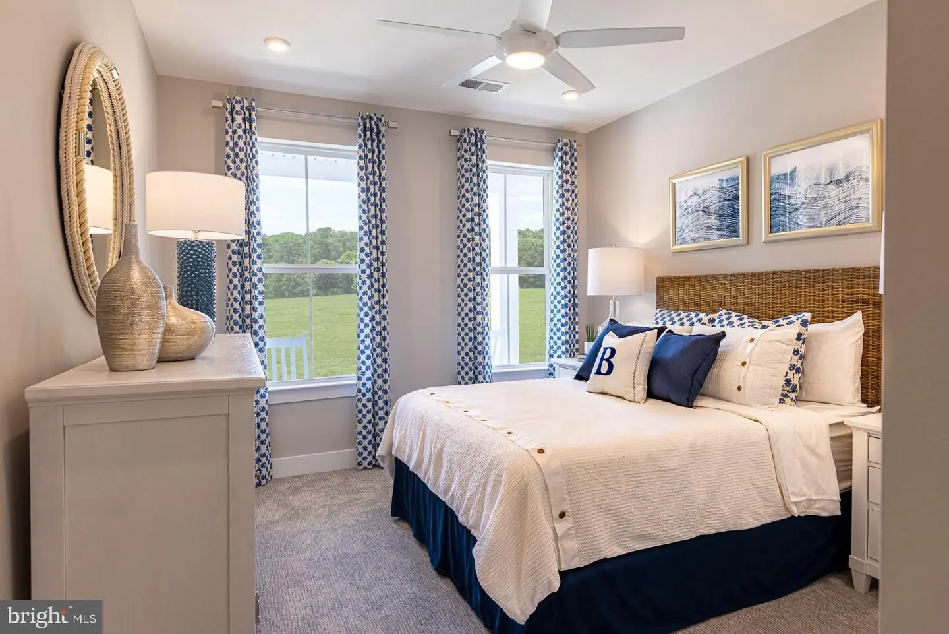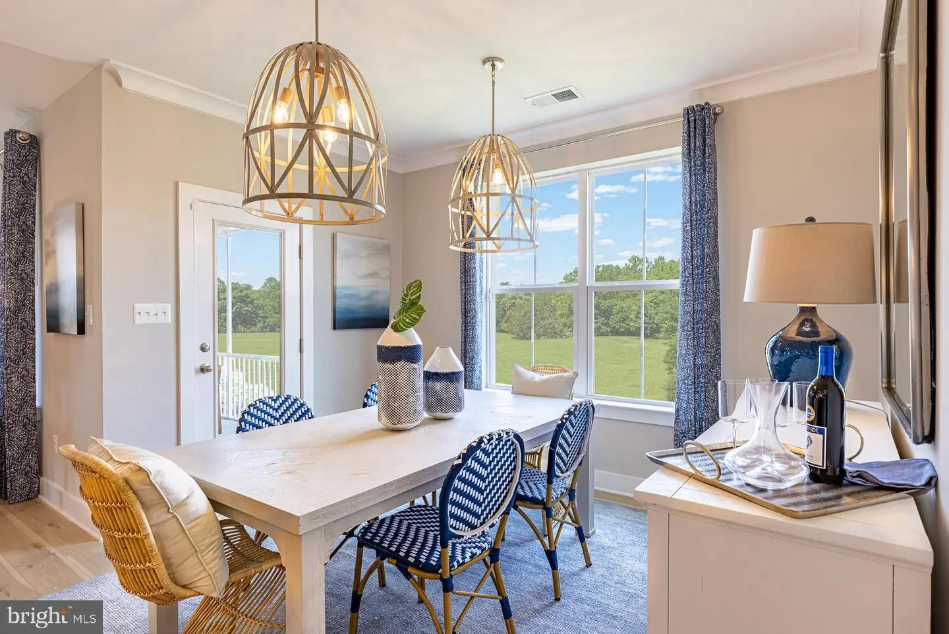31018 Sunrise Court, Frankford, De 19945 $694,990
This 2-story, Extremely Popular Dirickson Floor Plan Is 3,027 Sq. Ft. Of Coastal Living At Its Finest, And Will Be Ready To Move In Before The Summer! A Stunning Entryway With A Tray Ceiling Welcomes Into The Foyer, Followed By A Dedicated Study With French Doors. The Chef’s Kitchen, Dining And Great Room Are Purposefully Designed For Entertaining Large Groups. The Kitchen Features Stainless Appliances Backsplash, Upgraded Cabinetry, Pull Out Shelving, Upgraded Sink, Quartz Countertops And So Much More. The Great Room Has Vaulted Ceilings, Extra Windows And A 60" Linear Fireplace. The Main Level Primary Bedroom Features A Tray Ceiling And Large Walk-in Closet. The En-suite Bathroom, With A Spa-like Grand Shower And 2 Sinks, Is Sure To Wow You! There Are 2 Additional Bedrooms, 1 Full Bath, And A Laundry Room To Round Out The Main Level Of This Home. The Large 2nd Floor Addition Provides A Spacious Loft Area, Oversized Bedroom, With Full Bathroom. Outside You’ll Discover A Side Courtyard And Covered Back Patio Perfect For Relaxing With Your Morning Coffee. This House Has The Energy-efficiency Features Beazer Is Known For. Community Amenities Include A Brand-new Clubhouse With Fitness Center And Pool. In Addition, There Is A Tennis/pickle Ball Court, A Walking Path, And Many Acres Of Open Space. Pricing, Features, And Availability Subject To Change Without Notice. Visit Sycamore Chase Today And Start Enjoying The Neighboring Beaches! Photos Are From A Previous Model Of This Floorplan.

Contact Ryan Haley
Broker, Realtor

