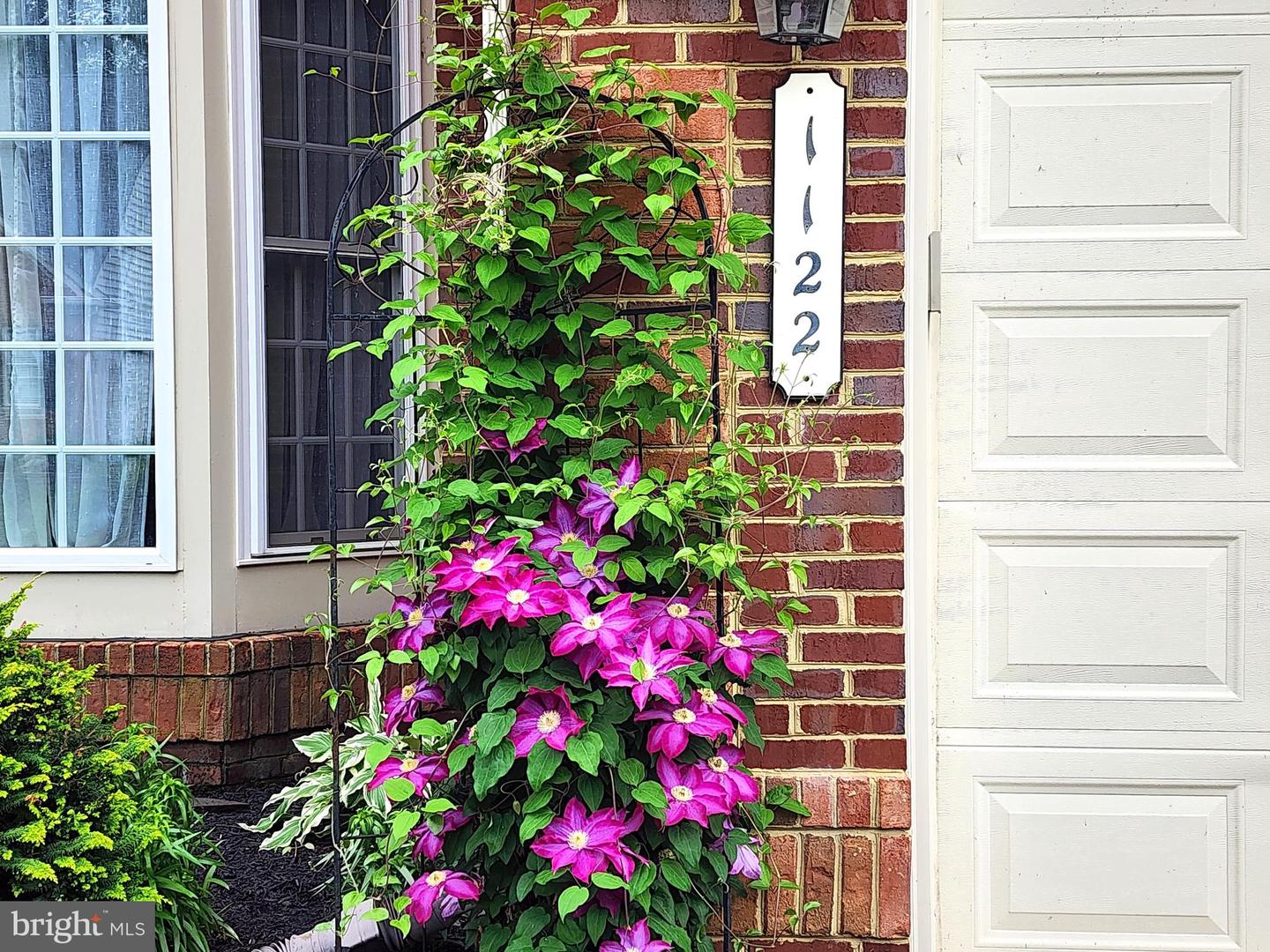1122 Oak Tree Dr, Havre De Grace, Md 21078 $925,000
Come Check Out This Home - The Attention To Detail And Character With All The Added Woodwork Provides Beauty And Elegance, And The Spaciousness And Layout Is An Entertainer’s Dream. This Home Has 4,235 Above Grade Square Feet And Consists Of 5 Bedrooms And 5 Full Bathrooms, As Well As Multiple Bonus Rooms In The Lower Level To Use As You Please. As You Enter The Foyer, You Are Greeted With A Grand Staircase Straight Ahead, A Formal Living Room To The Left And Dining Room To The Right. The Gourmet Kitchen Has A Ton Of Cabinets, Center Island, Walk-in Pantry, And Oodles Of Workspace. The Countertops Are Granite And All Appliances Are Stainless Steel. One Can Enjoy Eating At The Bar, In The Light-filled Breakfast Nook, Or Even On The Deck Overlooking The In-ground Saltwater Pool. The Kitchen Is Open To The Family Room Which Has Vaulted Ceilings, Gas Fireplace, Hardwood Floors And A Second Set Of Stairs For Easy Access Upstairs. The Main Level Also Has A Bedroom (now Used As An Office), A Full Bath, A Laundry Room And Access To The 2 Car Garage. Upstairs You Will Find 4 More Bedrooms & 3 Full Baths. The Primary Bedroom Is Ginormous With A Large Ensuite. It Has Hardwood Floors, Coffered Ceiling, 2 Walk-in Closets, Bathroom Granite Vanity With Dual Sinks, Soaking Tub And Shower Stall. Bedroom #2 Has A Private Full Bathroom, And Bedrooms #3 & #4 Share A Jack And Jill Bathroom Which Has A Separate Area For The Toilet And Tub/shower. In The Lower Level You Will Find A 2nd Family Room, Recreation Area With Wet Bar, And 3 Bonus Rooms. One Of The Bonus Rooms Has Private Access To The Full Bathroom. The 2nd Bonus Room Would Make A Perfect Movie Theatre Room And The 3rd Room Is Currently Used As An Exercise Room, But Any Of These Can Be Used However It Best Suits Your Needs. There Is Direct Access Outside To The Patio, Pool And Shed And The Backyard Has A 5ft Fence Around It. What More Could You Ask For In This Home? The Location Is Convenient To I-95, Route 40 And Apg. Enjoy All That Havre De Grace Has To Offer With The Golf Course & The Historic Part Of Havre De Grace Just Minutes Away.

Contact Ryan Haley
Broker, Realtor











































































