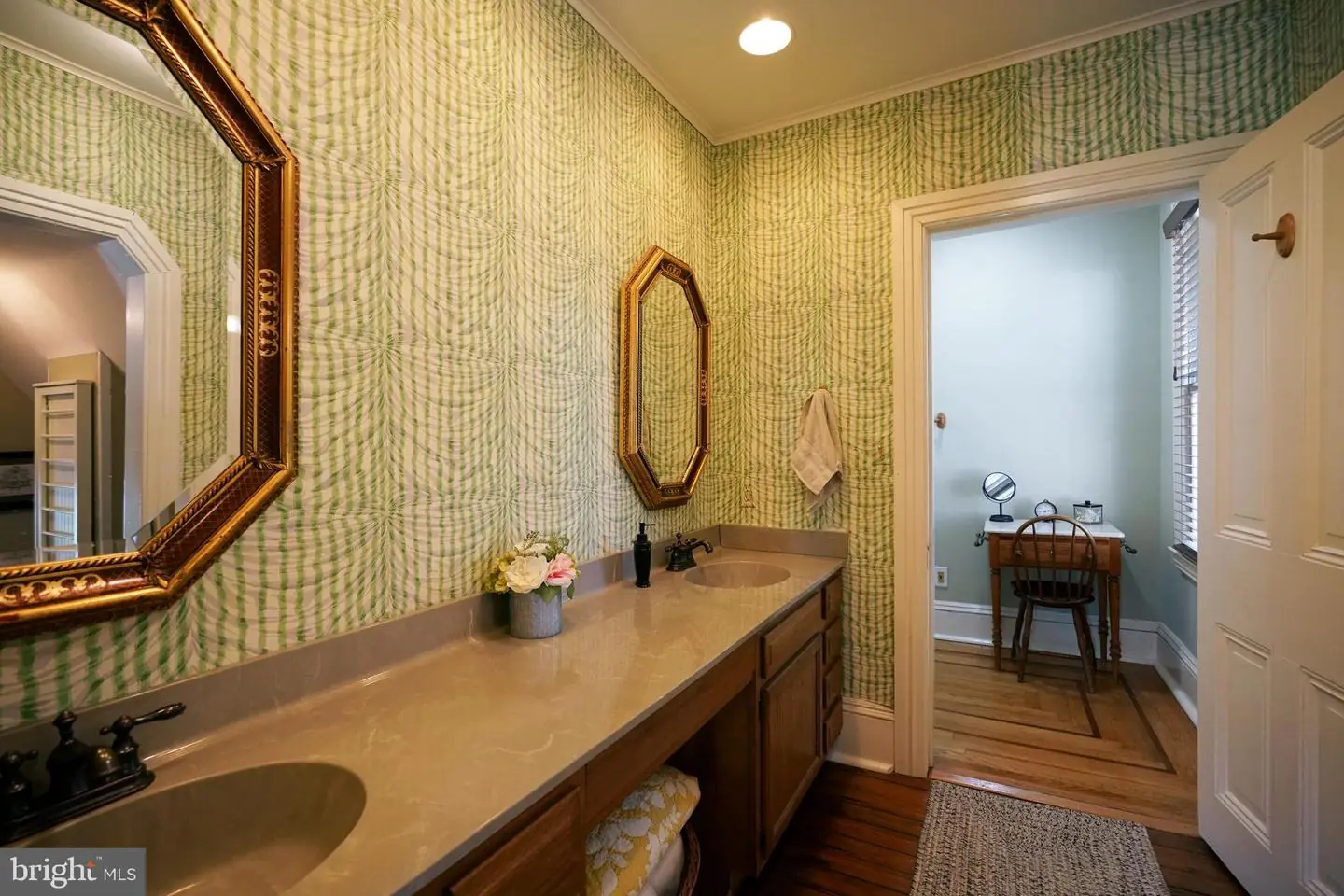16 Shipcarpenter Sq, Lewes, De 19958 $1,849,900
Iconic Lewes Landmark! Truly A One-of-a-kind Stately & Historic Home, Located In The Desirable Community Of Shipcarpenter Square On A Beautifully Landscaped Corner Lot! The Home Was Originally Commissioned In 1879 By River Boat Captain James Orton, Located On 4th Street, And Moved In 1984 To Its Current Location As Part Of The Creation Of Shipcarpenter Square. Fast Forward To Modern Day And The Current Home Is Extensively Updated To Modern-day Sensibilities & Expectations, With Major Renovations In 2018 To The Kitchen / Dining Area & Other Aspects Of The Interior – All While Retaining The Home’s Authentic Victorian Character & Charm. The Interior Renovations, Coupled With Meticulous Exterior Renovations (including Extensive Repairs & Improvements To Trim, Siding & Porches, A Complete Renovation Of The Exterior Landscaping, Major Enhancements Of The Outdoor Living Spaces, The Addition Of A New 2 Car Garage Complete With A Temperature-controlled And Remote-lift Storage Loft Above Garage & An Additional Insulated Storage Area, A Custom Outdoor Shower, Replacement Of The Entire Roof W/ Cedar Shingles In 2019, And Repainting & Repair Of The Entire Exterior In 2023) – Truly Make This A Property That Has Paid Attention To All The Details And Exceeds Expectations On Every Level! Note: See Mls Attachments For Detailed Summary Of Home And All Recent Renovations & Improvements.

Contact Ryan Haley
Broker, Realtor









































































