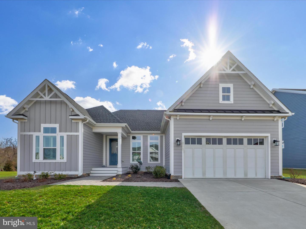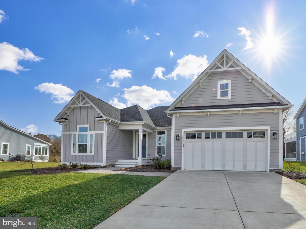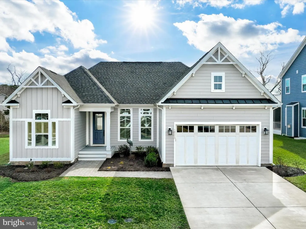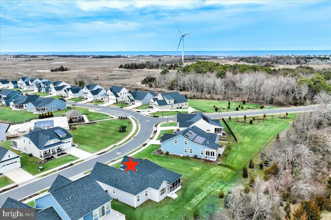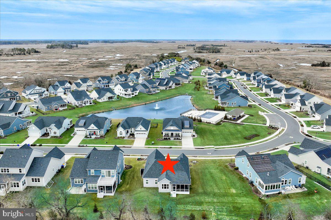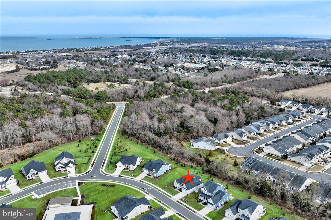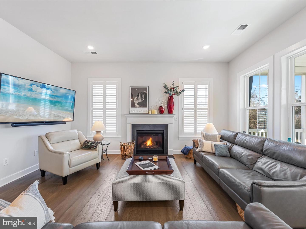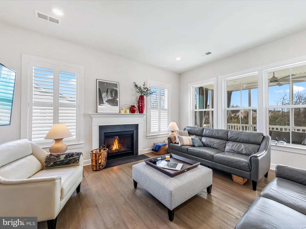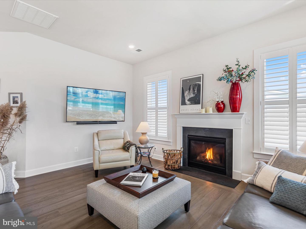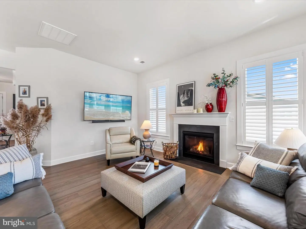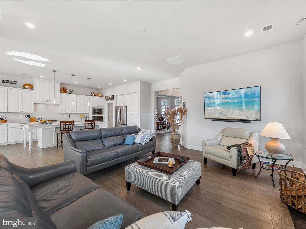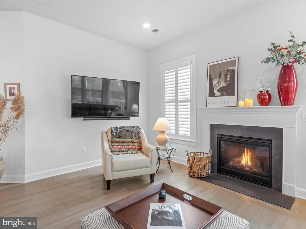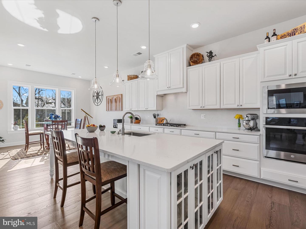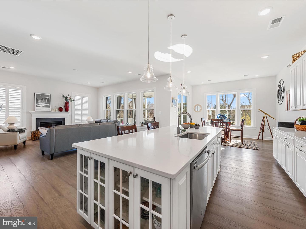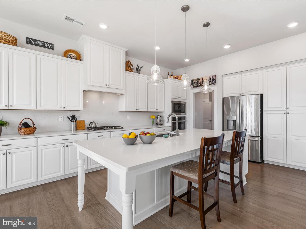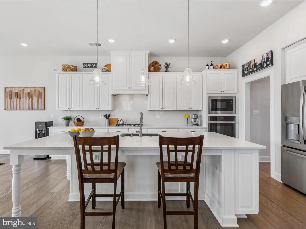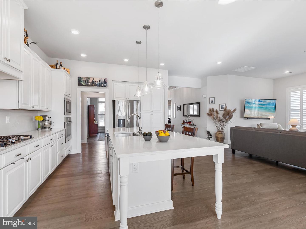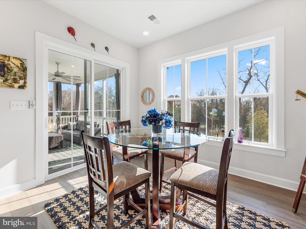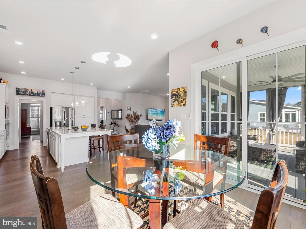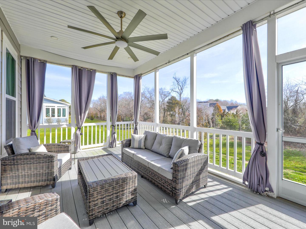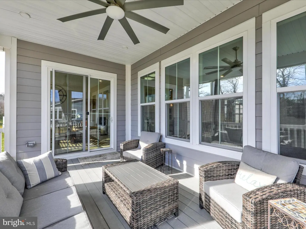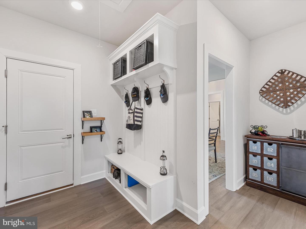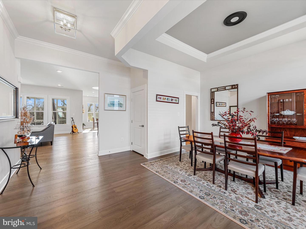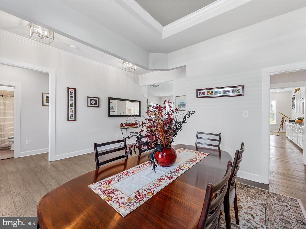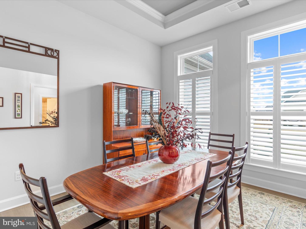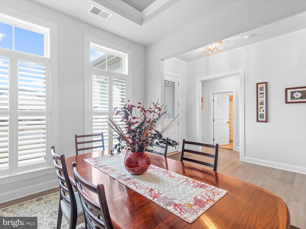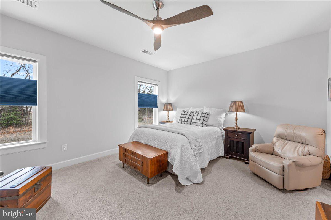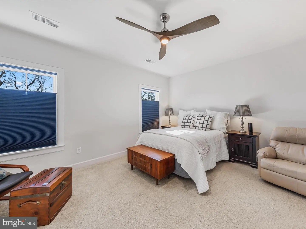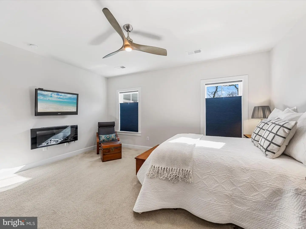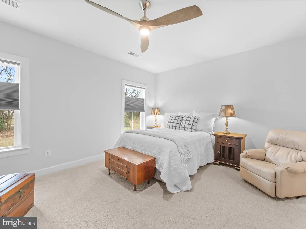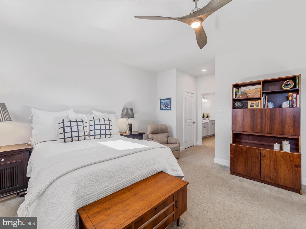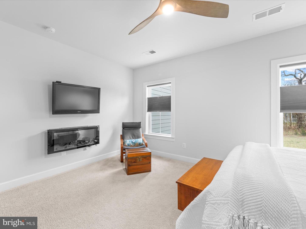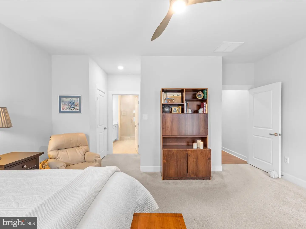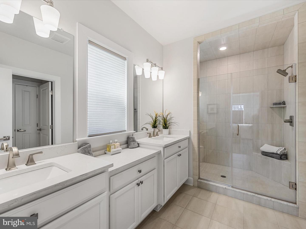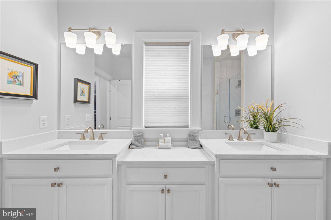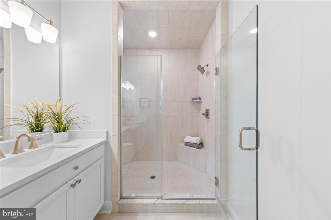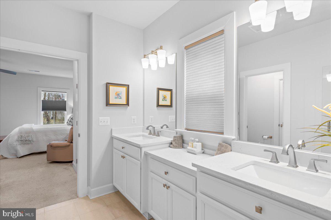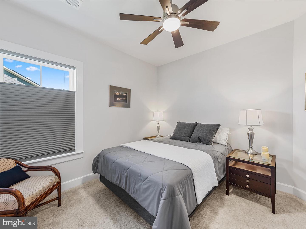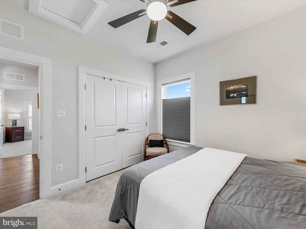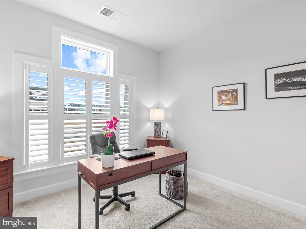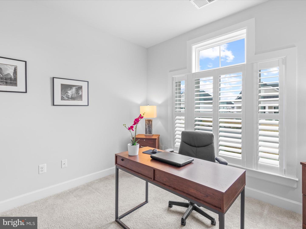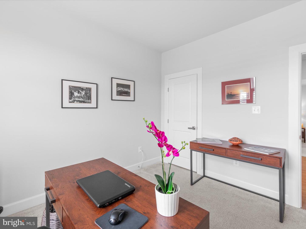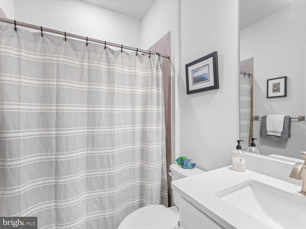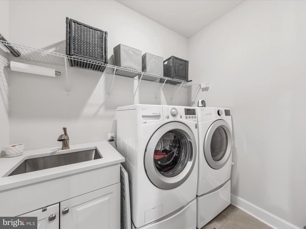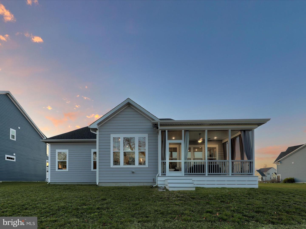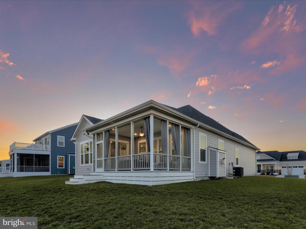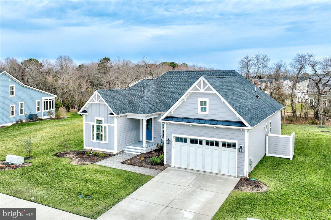18223 Alpine Loop, Lewes, De 19958 $925,000
Conveniently Located Minutes To Downtown Lewes, The Residents Of Harbor Point Enjoy Easy Access To Lewes' Charming Boutiques, Stellar Dining Options And Community Events With Convenience And Leisure. Tucked Away In A Private Setting, This Home Offers Residents A Serene Retreat From The Hustle And Bustle Of Everyday Life. Built By Nv Homes In 2020, The Seabrook Model Offers Features That Work For Many Lifestyles. A Coastal Contemporary Design Floods The Interior With Natural Light, Creating Bright And Airy Spaces. Single Floor Living Means An Easy Lifestyle, 3 Bedrooms And 2 Baths Provide Many Options For Varied Living Spaces-bedrooms, Offices Or Dens. The Heart Of The Home Is An Open Floor Plan That Promotes A Sense Of Fluidity, Connecting The Living Room Featuring A Gas Fireplace, With A Light Filled Dining Space, And A Chefs Kitchen, Making It Ideal For Entertaining Or Simply Enjoying Day To Day Living. The Heart Of The Home, The Kitchen, Is Equipped With Upgraded Stainless Steel Appliances, A 5 Burner Gas Cooktop, A Large Range Hood, Ample Counter Space And Modern Finishes Like Quartz Countertops That Make Meal Preparation Fun! There Are Two Dining Options; A Separate Dining Room As As Well As A Breakfast Space Adjacent To The Kitchen That Looks Onto A Serene Wooded Setting. One Can't Miss The View Outside To The Screened-in Porch, Perfect For Enjoying The Coastal Breeze Without Worrying About Bugs Or Harsh Sunlight. A Primary Bedroom Suite Awaits You For Quiet Moments And Relaxation With An Upgraded Bath Suite And Custom Designed Cabinetry For The Walk-in Closet. Upgrades Like Hardwood Flooring In The Main Spaces, Plantation Shutters And Up/down Blinds Make This Home Move-in Ready! Come See For Yourself This Wonderful Home, In The Harbor Point Community, In A Town Like No Other, Lewes, De! Security Camera Are Employed In The Home.

Contact Ryan Haley
Broker, Realtor

