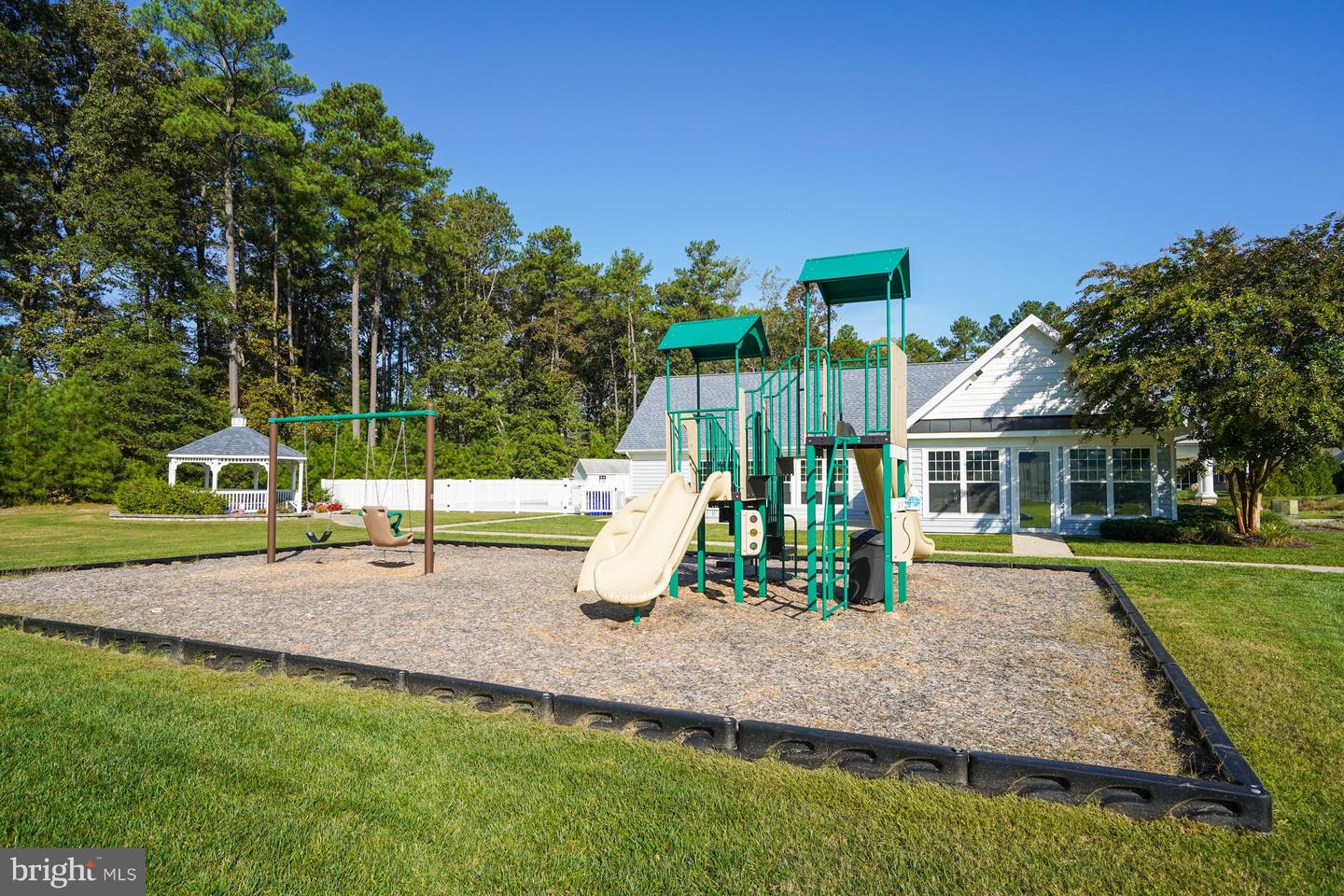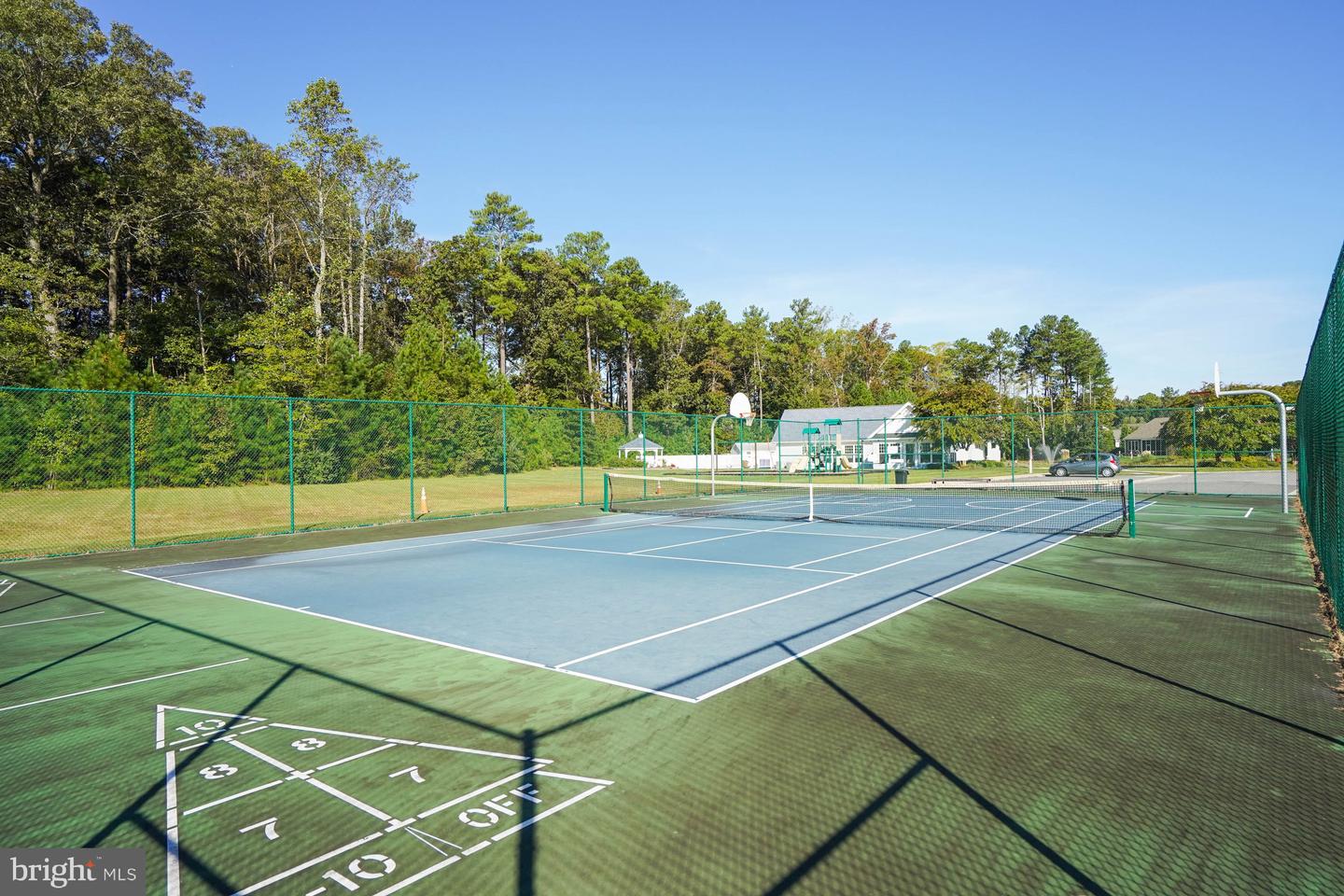21317 Acorn Way, Lewes, De 19958 $560,000
Offering A 4 Bedroom, 3 Full Bath, 2 Car Garage, And A Full Unfinished Basement With Rough-in. Enter Your Home Through The Front Door Where You Have An Office To Your Right With Engineered Hardwood Flooring. Guest Bedrooms Are Located To Your Left With A Full Bath. As You Walk Through Your Home A Beautiful Staircase Will Be Located To Your Right That Will Lead You To An Additional Bedroom, Bath, And Bonus Room. The Rest Of Your First Floor Living Will Provide You With An Open Kitchen With Granite Counter Tops, White Cabinets, Recess Lighting, Stainless Appliances, And An Extended Eat-in Area. The Great Room Welcomes You To Entertain Or Relax With The Gas Fireplace And Wonderful Natural Light. The Owners Suite With Tray Ceiling And Retreat Area Offers Room For Larger Furniture. The Bath Provides A Stand Up Shower. Before You Venture To The Outdoor Living Visit The Full Unfinished Basement Area Ready For You To Make It Your Own With The Plumbing Rough-in Ready As Well. The Rear Deck And Patio Offer Outdoor Living For Those Great Fall Evenings.

Contact Ryan Haley
Broker, Realtor











































