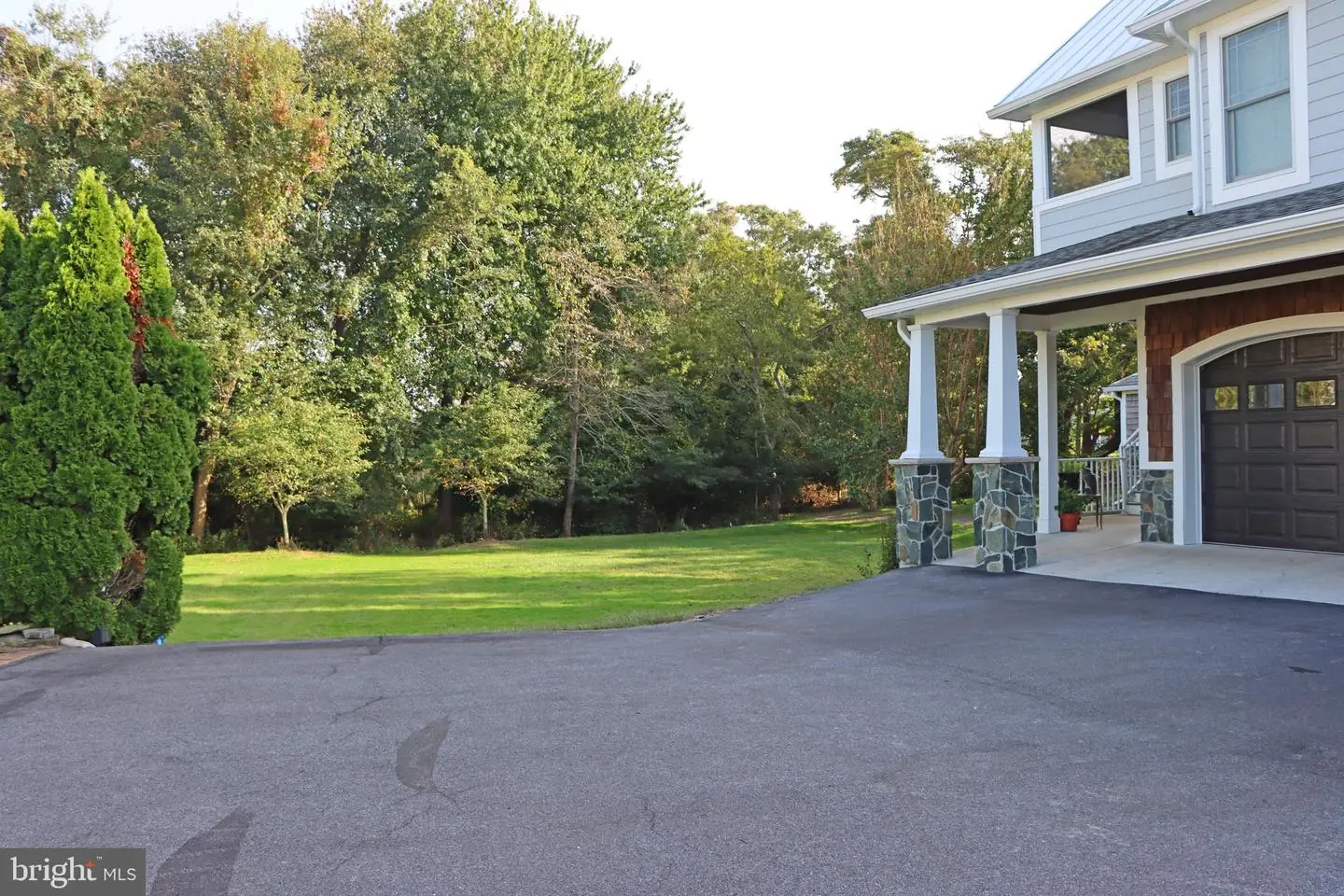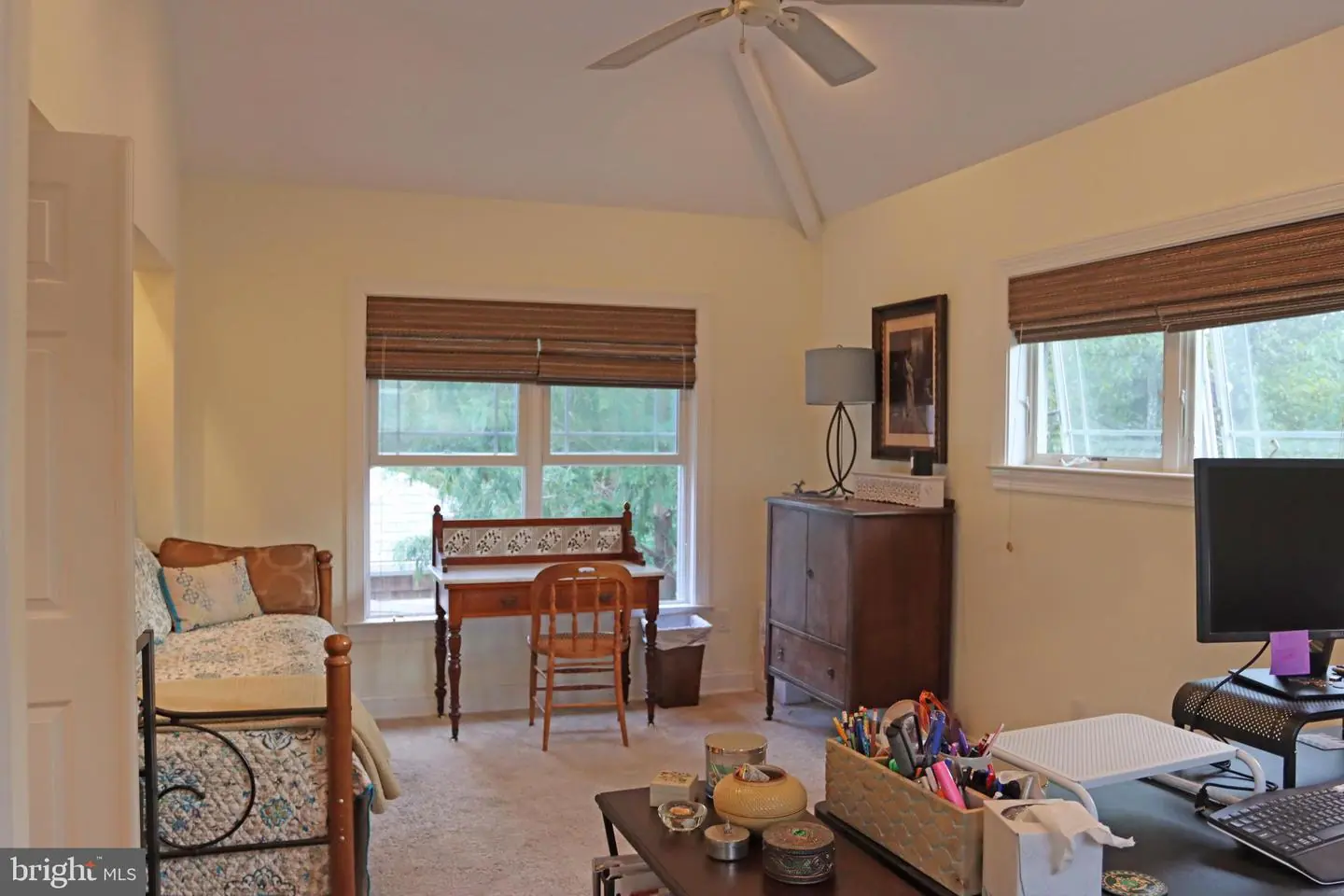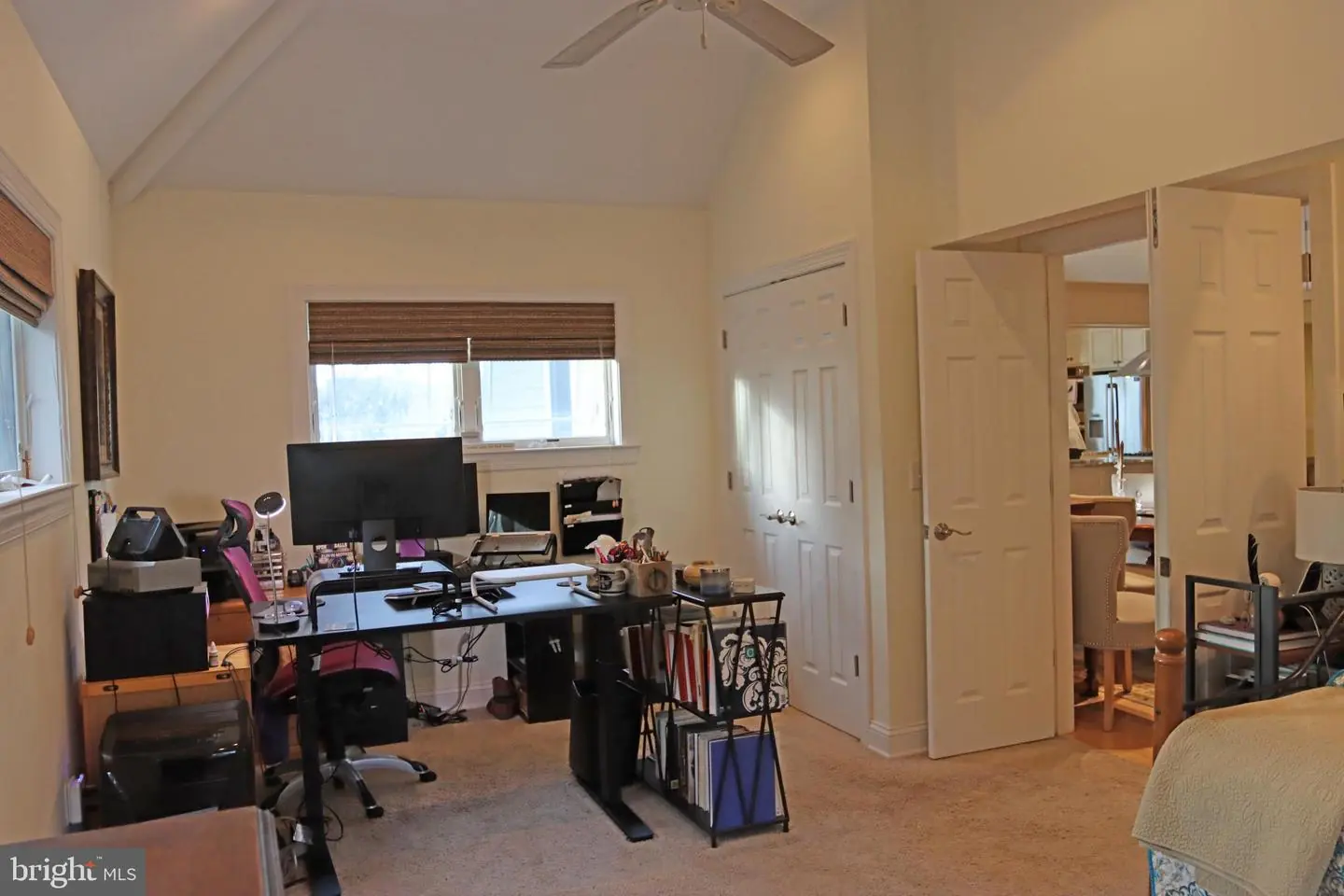36211 Tarpon Dr, Lewes, De 19958 $1,555,000
Welcome To 36211 Tarpon Drive! This Custom Built 4-bedroom; 4.5-bathroom Is Situated On A Perimeter Lot In The Highly Sought After Community Of Wolfe Pointe Located East Of Route 1. The First Floor Offers A Primary Bedroom With A Full Bathroom, A 19' X 12' Secure Storage Space, Laundry Room, Kitchenette, Living Space And An Additional Powder Room. Access To The Basement, Which Is Perfect For Additional Storage, A Crafting Area Or Possible Home Gym Equipment. On The Second Floor You Will Find A Gorgeous Kitchen Equipped With Two Dishwashers, Two Wall Ovens, A Large Kitchen Island, 5-burner Gas Stove, Stainless Steel Appliances, Granite Counter Tops, And A Pantry. There Is A Beverage Center Perfect For Crafting Your Morning Coffee & Separate Wet Bar For Entertaining Guests. The Kitchen Opens Up To The Living Room With Beautiful, Exposed Beams, Maple Hardwood Flooring, And A Stone Wood-burning Fireplace. Just Outside Is A Fully Screened In Porch Offering Breathtaking Views Of The Wetlands. In Addition, There Is A Second Laundry Room For Your Convenience And Attic Access For Even More Storage Space. The Second-floor Primary Suite Offers Two Closets, A Full Bathroom With Jacuzzi Tub & Shower, And A Screened Porch Area Which Connects To The Living Room. Furthermore, There Is A Third Ensuite Bedroom With A Walk-in Closet & A Fourth Bedroom Which Can Also Double As A Home Office. This Lot Has A Storm Water Utility Swale In The Back Of The House Which Was Built To Collect & Distribute Storm Water In A Large Rain Event Which Makes It Unsuitable For A Pool. A One-time Capital Contribution Fee Of $2,000 Is To Be Paid To Wolfe Pointe Hoa By Buyer At Settlement.

Contact Ryan Haley
Broker, Realtor























































































