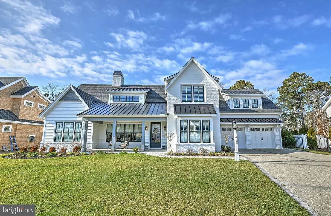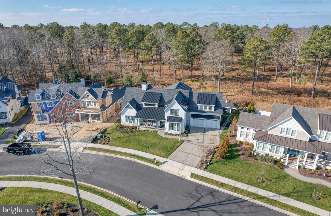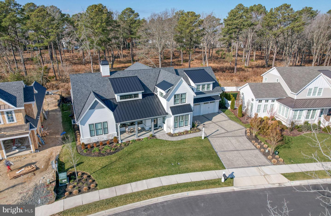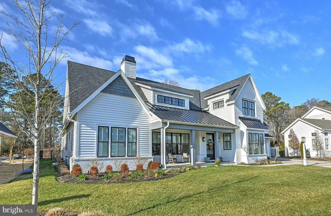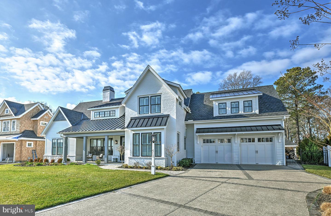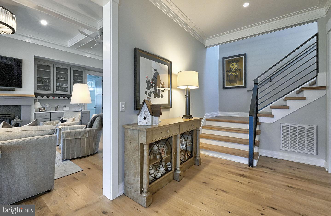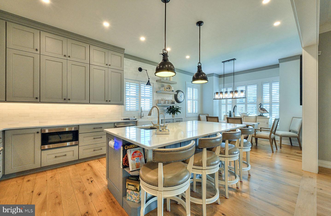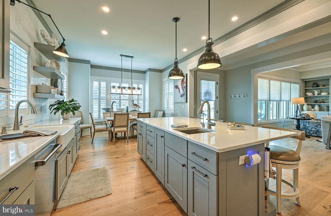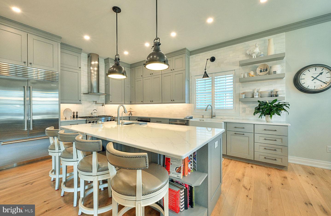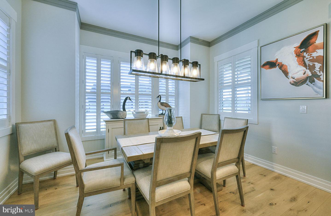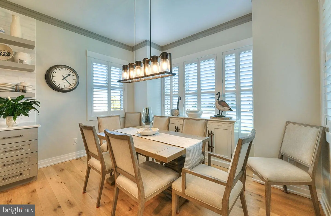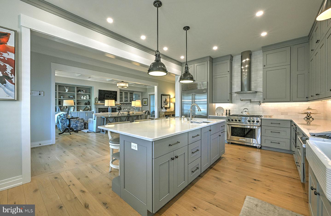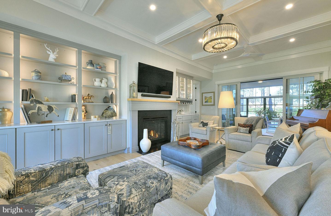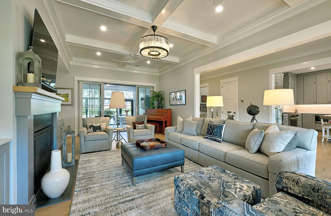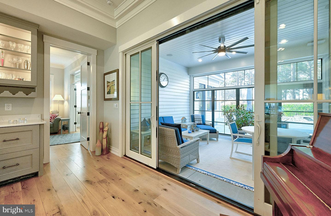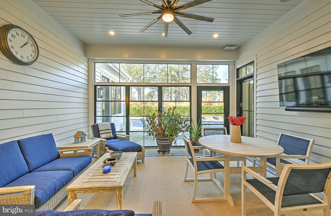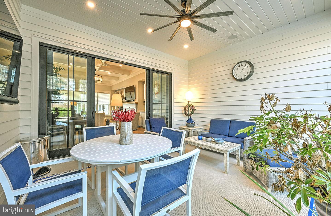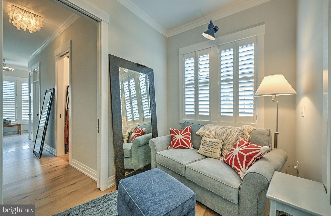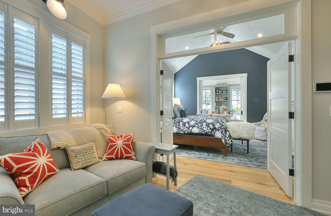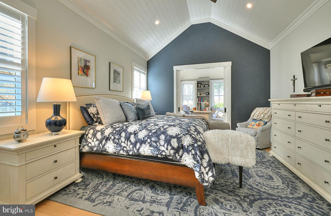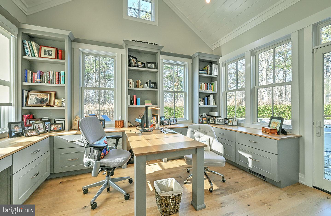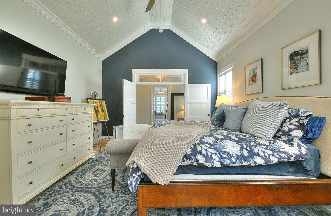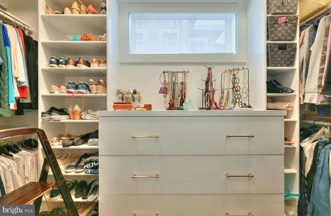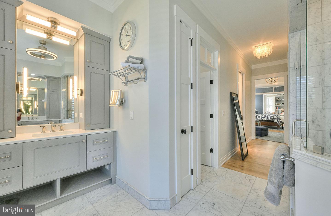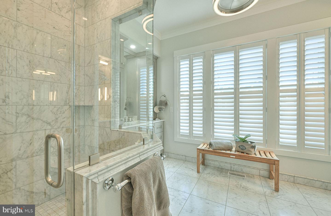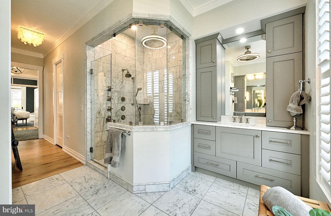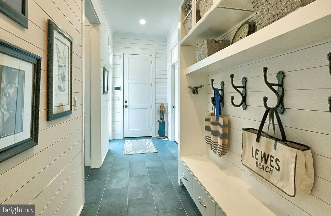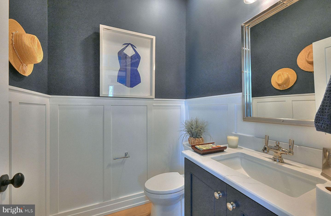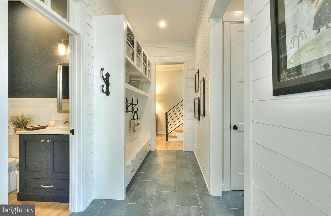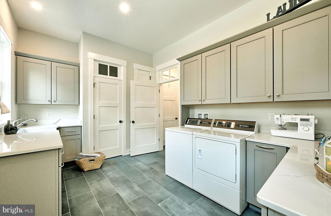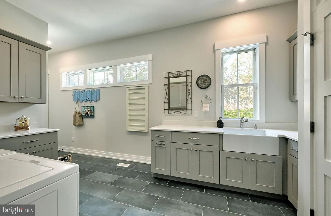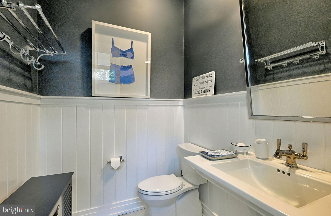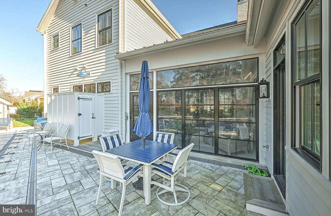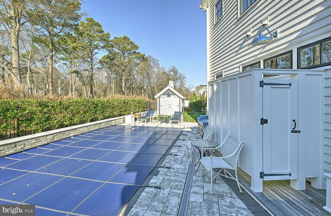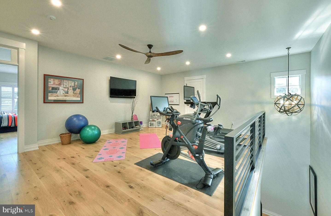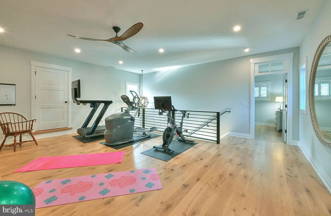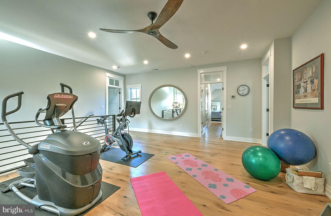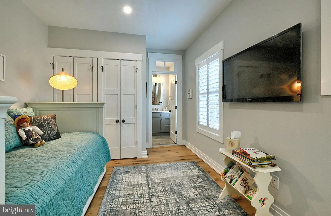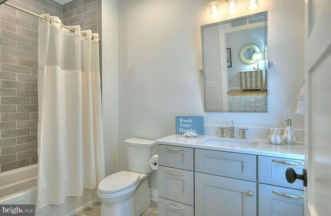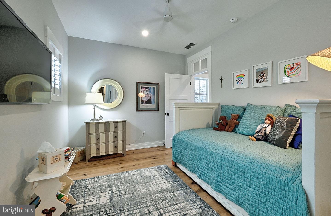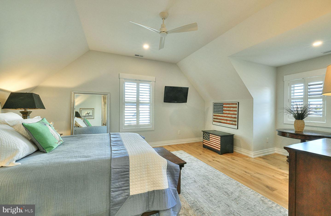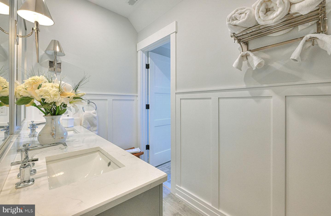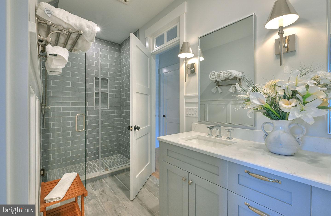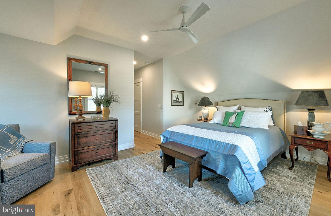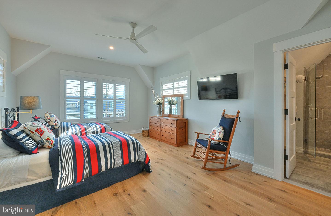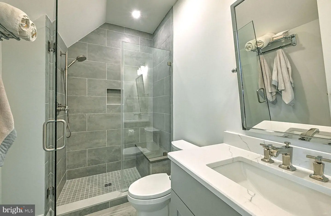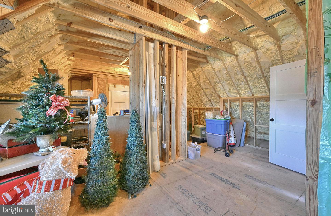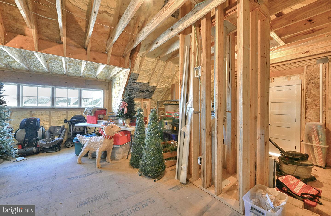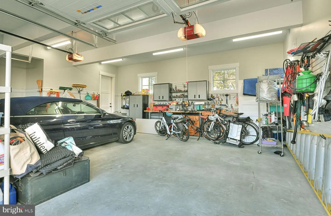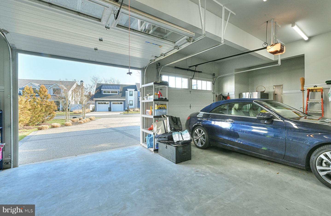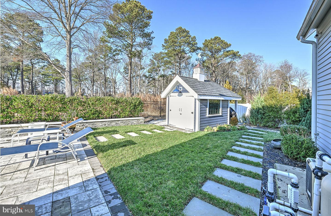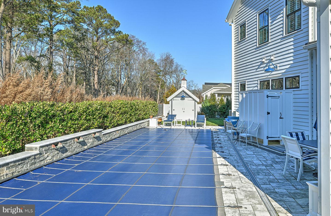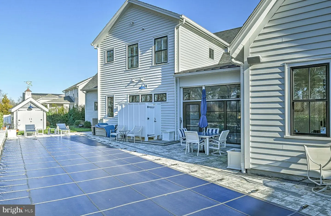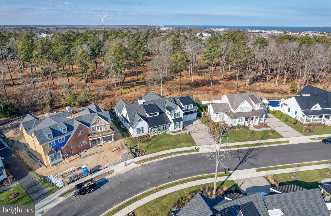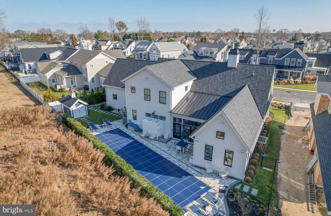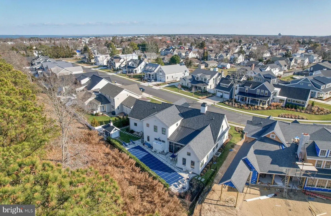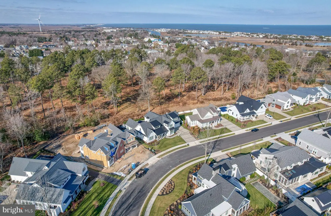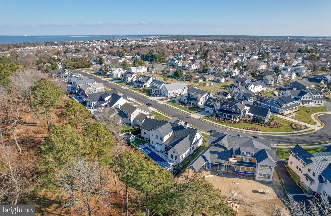413 Virden Way, Lewes, De 19958 $2,695,000
Welcome To 413 Virden Way, An Exceptional Custom-built Home In The Sought-after Lewes Community, Mariners’ Retreat. This Stunning Modern Farmhouse Sits On A .25+/- Acre Parcel Backing To An Undeveloped Parcel And Situated Less Than A ½ Mile From A Magnitude Of Popular Restaurants And Shops Along 2nd Street, The Lewes Rehoboth Canal And Within 1 Mile Of Lewes Beach – Virtually Every Amenity Of Downtown Lewes Is At Your Fingertips. Upon Entry, You’ll Quickly Recognize The Timeless Appointments Including Wide Plank White Oak Flooring, Detailed Moldings, Expertly Crafted Built-ins, Attractive Fixtures, Tasteful Furnishings And More. Featuring 3,975+/- Heated Square Feet, This Desirable Floor Plan Offers Four Spacious Bedrooms, Each With A Private En-suite Bath, Two Half Baths And Multiple Living Spaces For Privacy And Relaxation. The Spacious Gourmet Kitchen Is Designed With Striking Quartz Counters And Backsplash, A Large Island With Storage And Breakfast Bar, Floating Shelves, Commercial-grade Stainless Steel Appliances And A Walk-in Pantry. The Kitchen Is Open To The Great Room Where The Wall Of Built-ins And Cozy Gas Fireplace Are A Beautiful Focal Point. Complete With A Wet Bar And Beverage Fridge, This Space Was Designed With Entertaining In Mind. The First-floor Primary Suite Offers A Private Sitting Room, Executive Office, Bedroom With Vaulted Ceilings, Dual Walk-in Closets, And A Luxurious En-suite Bath Decorated With Marble Tile, Dual Vanities, And Oversized, Multi-head, Spa Style Shower. The First Level Is Also Host To An Impressive Laundry Room That Allows Access To The Pool, Outdoor Shower And Changing Room. The Second Level Of This Stunning Home Is Host To A Second Recreational Room Currently Being Used As A Fitness Room, 3 Generously Sized Bedrooms Each With Upscale, En-suite Baths, And Ample Storage That Could Be Finished As Future Additional Living Space. The Private Yard Features Beautiful Hardscape And Landscaping That Surrounds The Custom 12.5'x 48' Swimming Pool. Heated For Longer Enjoyment, This Pool Features Relaxing Fountains, An Automated Safety Cover And Is Like No Other In The Area. 413 Virden Way Leaves Little To The Imagination And Is Being Conveyed Turn-key For Convenience. This Is Your Opportunity To Be A Part Of One Of The Area’s Most Beautiful And Convenient Communities In Downtown Lewes.

Contact Ryan Haley
Broker, Realtor

