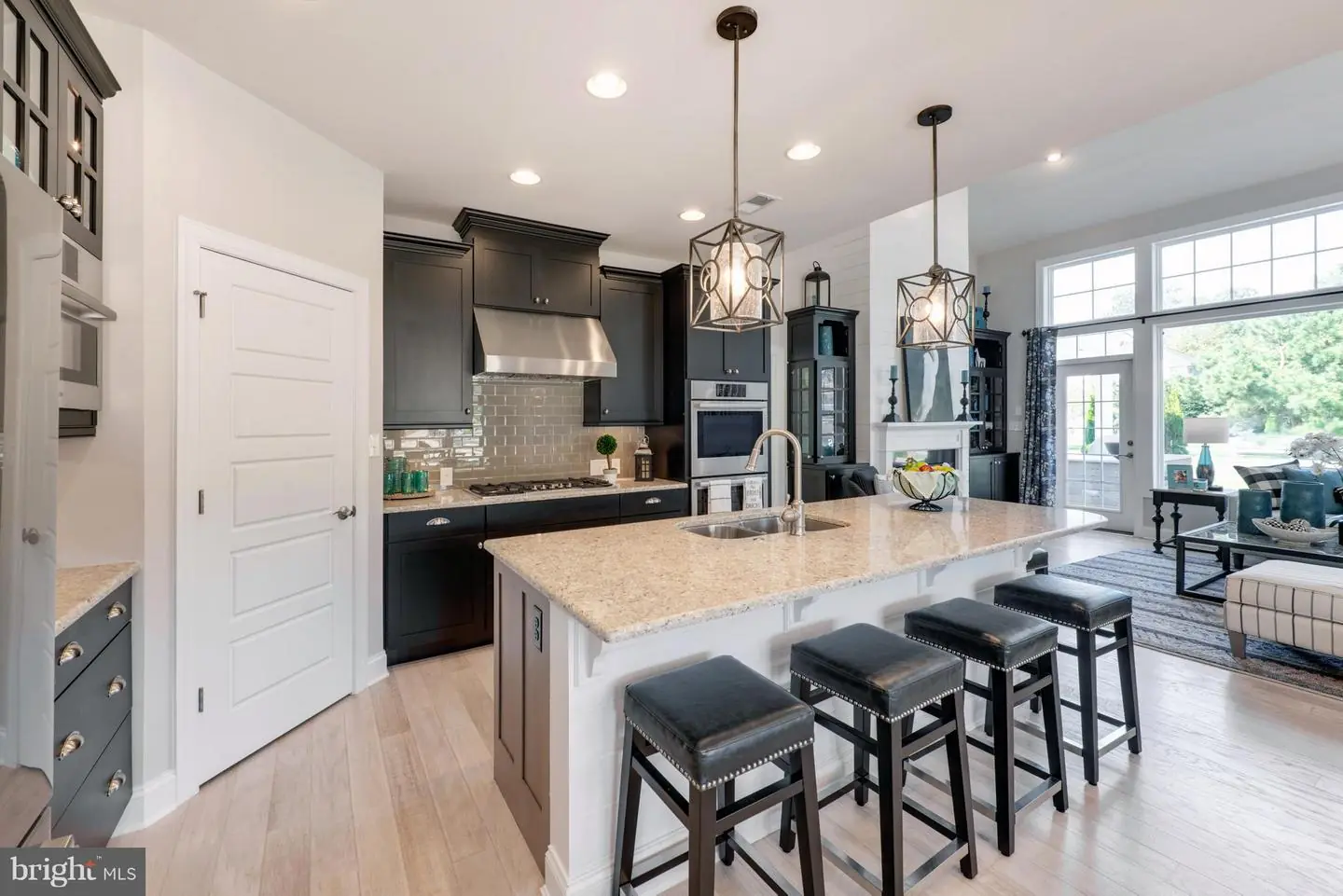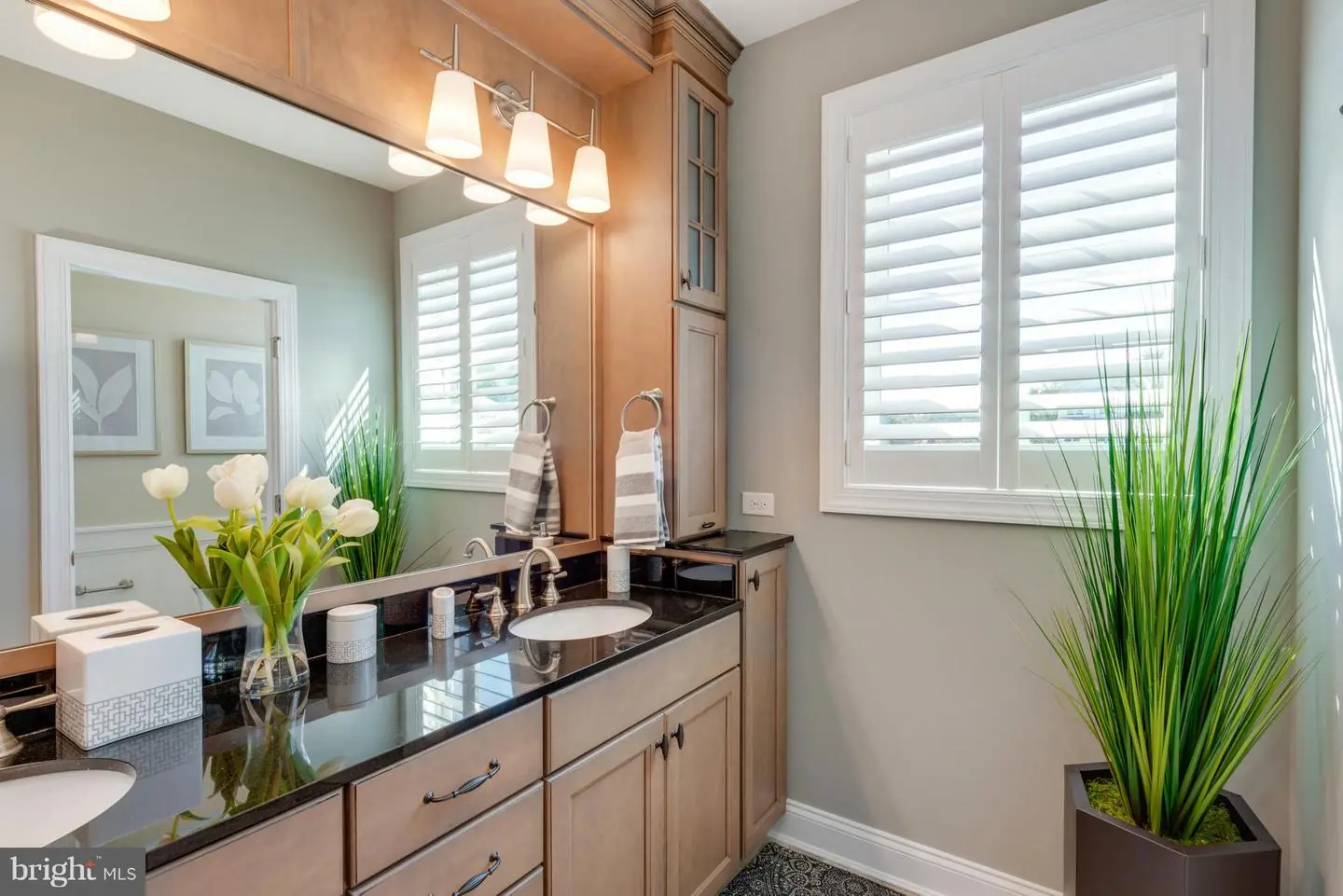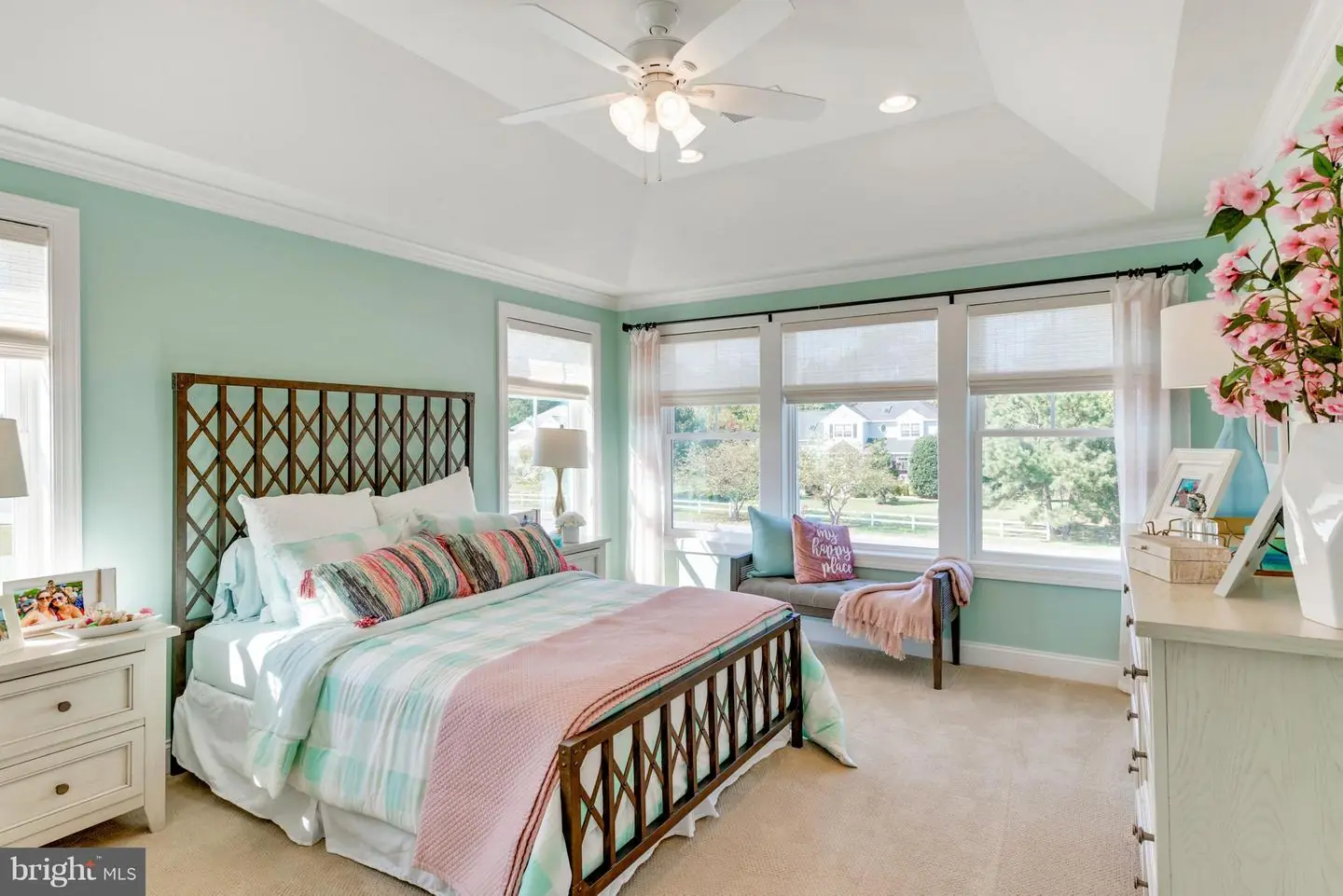23851 Quiet Waters Ave, Millsboro, De 19966 $699,900
This Lilac - Elevation C Is A Bedroom, 3.5 Bath Single Family Home. Final Sq Ft 3024 Heated/ac Will Be Posted When Completed. This Floor Plan Has An Extended Kitchen, Dining Area, Great Room And Luxury Primary Bedroom On The First Floor Plus A 4ft Garage Extension. Full Finished Basement. The Second Floor Has 4 Bedrooms, A Loft Area And A Finished Bonus Room Over The Garage. Additional Upgrades Include A Screened Porch, Luxury Owner's Suite & Bath With Vessel Tub And Sep Glass Shower With Full Tile And Upgraded Vanities. Hardwood Floors On The Main Level With Upgraded Carpet In The Bedrooms And Loft. 60 Inch Tall Wainscoting. Professional Kitchen With Dbl Wall Ovens, Upgraded Appliances And Cabinets. Front Load Washer And Dryer Included With Laundry Room Work Sink And Upper Cabinets. Recessed Lighting. Living Room Gas Fireplace With 2 Built In Bookcases. Many More Upgrades, On Site Unlicensed Salespeople Represent The Seller Only. Lot Premiums May Apply. Ask About Available Builder Incentives - Restrictions Apply, Please Ask For Details.

Contact Ryan Haley
Broker, Realtor



































