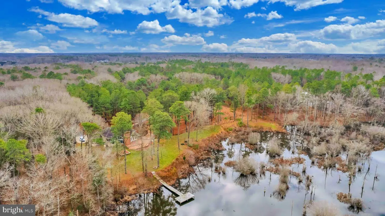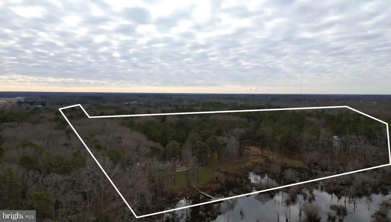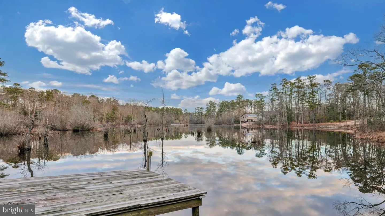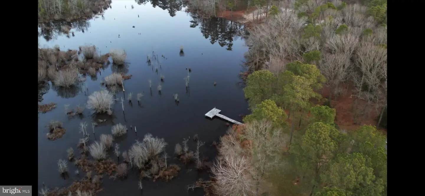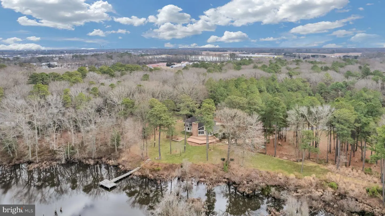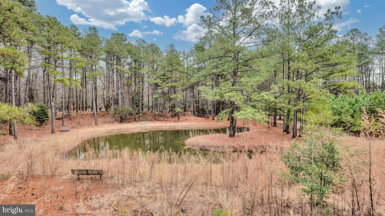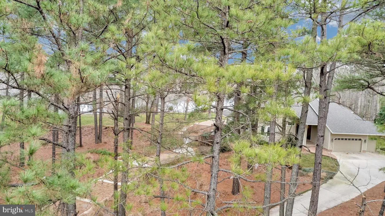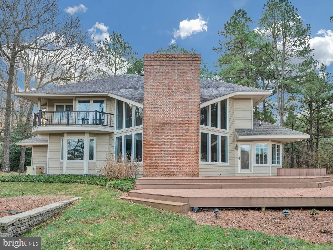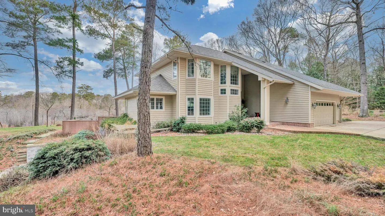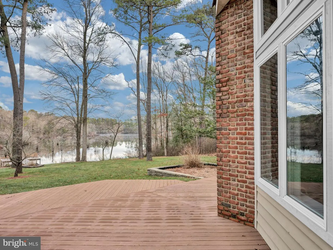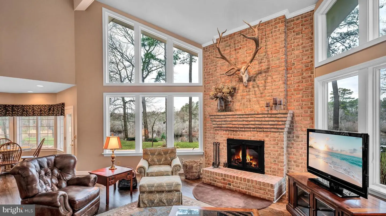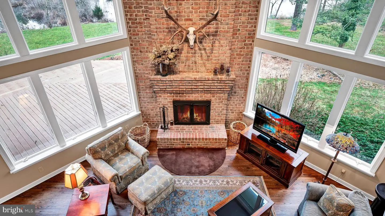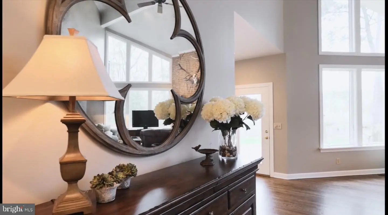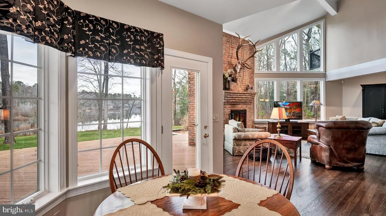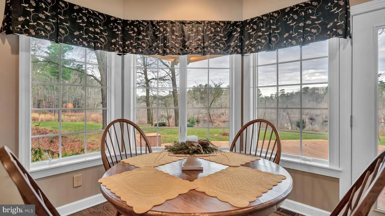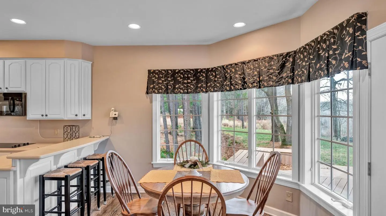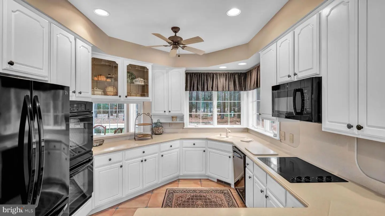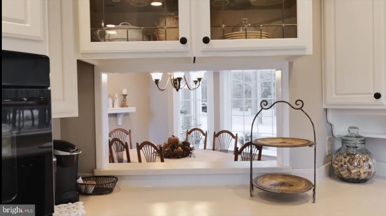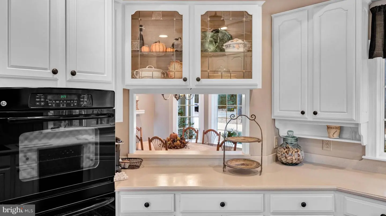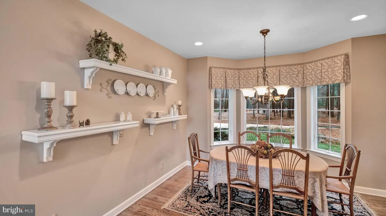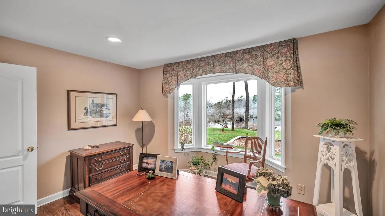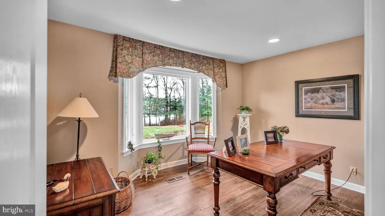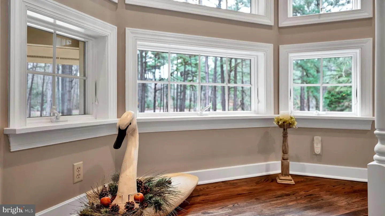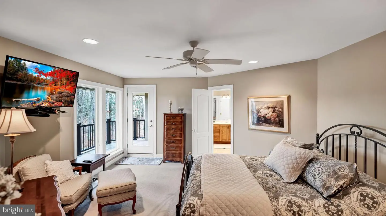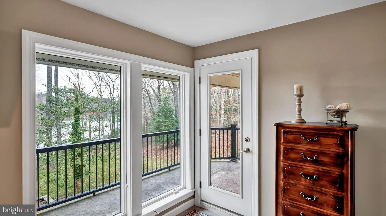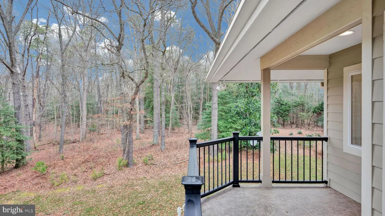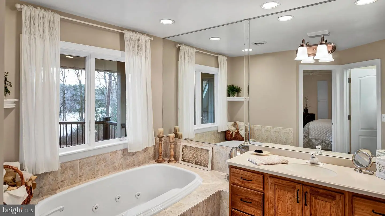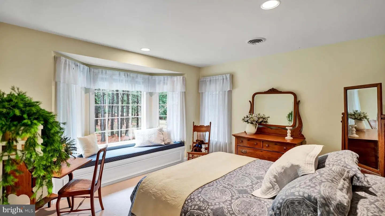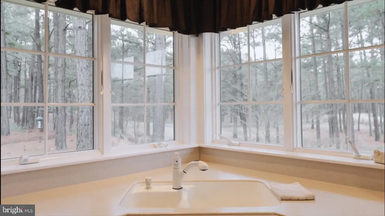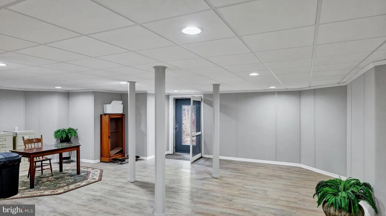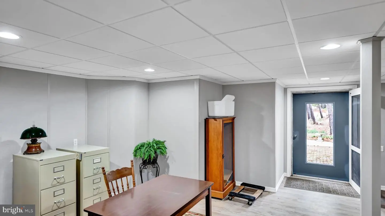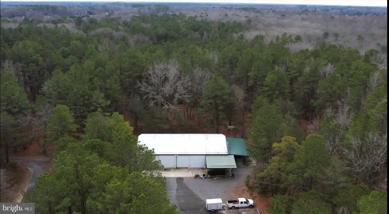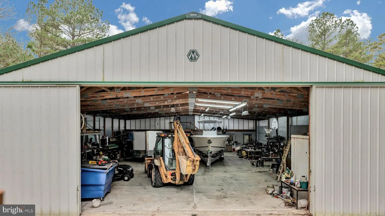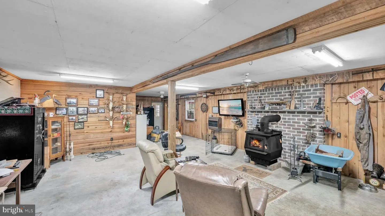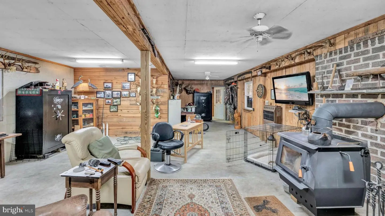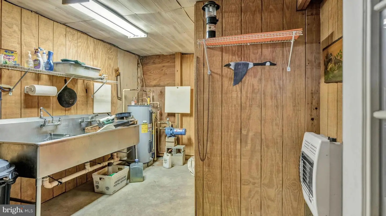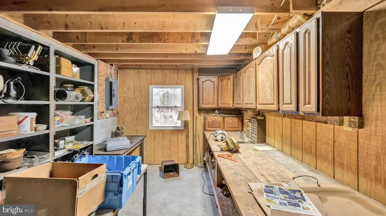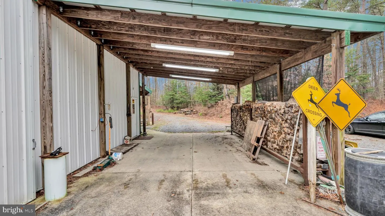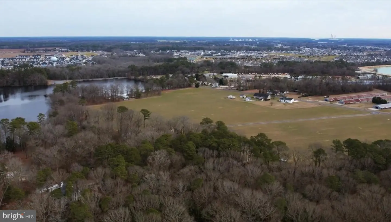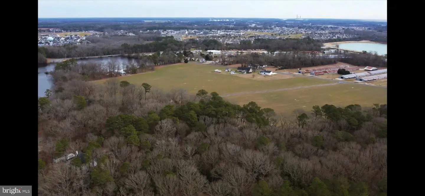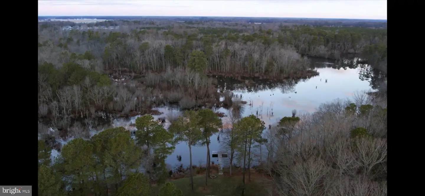24014 Shea Rd, Millsboro, De 19966 $1,900,000
Major Price Reduction. Priced To Sell With Possible Owner Financing Now Available For Qualified Buyer! We Are Pleased To Present Shea's Landing, A Perfect Hunting, Fishing And Recreational Retreat. Shea's Landing Is The Ideal Personal Residence, Second Home Or Corporate Estate. When You Pull Through The Gated Entrance Of This Striking 3,900 Square Foot Waterfront Home, You Will Be Transported Away From Everything While Remaining Close To All That The Delaware Beach Lifestyle Has To Offer Including, Fishing, Hunting, Shopping, Golf, Restaurants And Health Care. Shea's Landing Features A Home That Is Meticulously Designed, Constructed And Maintained For Entertaining And Enjoying Nature At Its Finest. Seated Perfectly On A Hill To Take Advantage Of The Panoramic Water Views And Landscape, The Home Is Impressive From The Moment You Walk In. The Great Room Is Framed By Floor To Vaulted Ceiling Windows Capturing A Breathtaking View Of Ingram's Pond With A Custom Built Wood Burning Fireplace The Solid Oak Flooring Downstairs Blends Perfectly With The Wooded And Waterfront Setting To Help Set The Mood For The Estate. In Addition To The Sun Lit Kitchen, Breakfast Room And Dining Room You Will Find A Private Office That Shares The Water Front View To Provide The Home's Occupants A Peaceful Setting When You Need A Quiet Space To Answer A Few Emails Or Jump On A Video Call. When You Want Some Outdoor Time, There Is A 37 X 20 Two Level Deck Crafted With Trex Synthetic Decking To Let You Enjoy A Low Maintenance Deck For Years. Follow The U-shaped Staircase Up To The Second Floor And You're Compelled By The Flood Of Natural Light To Pause And Admire The Water View From This Spacious Landing. There Are Three Bedrooms Upstairs Framed By An Interior Balcony. The Primary Suite Features A Large Private Balcony So You Can Enjoy Your Morning Coffee In Peace While Enjoying The Water View. The Primary Bathroom Allows For Relaxing Soaks In The Whirlpool Bathtub Or Use Of A Separate Stand-up Shower. Shea's Landing Is One Of The Few Places In Southern Delaware You Will Find A Home With A Walk Out Basement! This Basement Is Fully Finished With Some Incredible Features. Ideally Designed With A Separate Entrance And Paver Patio It Would Make A One Of A Kind Home Theatre Or In-law Apartment. You Will Also Find One Of The Features That Our Buyers Of Rural Estates Find Most Desirable, An Automatic Backup Generator. Shea's Landing Is A Delight For All Who Value An Outdoors Lifestyle. Covering 68.75 +/- Acres With Over 1,000 Feet Of Freshwater Shoreline Local Wildlife Is Abundant. This Section Of Ingram's Pond Has A Large Population Of Resident Wood Ducks Along With Other Species Like Mallards, Mergansers And Black Ducks. Fish Are Abundant Between Ingram's Pond And Two Stocked Farm Ponds. You And Your Guests Can Find Large Mouth Bass, Blue Gill, Crappie, Yellow Perch And Sunfish. Access To The Different Parts Of The Estate Is Eased By The Expansive Network Of Paved And Natural Trails Throughout The Property. You Can Follow The Natural Paths Along The Shoreline And Find Multiple Wood Duck Boxes And Hollows For The Resident Wood Ducks To Stay Year Round. Deer Are Abundant Across The Estate With An Ideal Mix Of Hardwoods And Pine, Three Farm Ponds, Open Fields And Low Areas. There Are Numerous Ladder Stands, Tree Stands And Box Stands Strategically Placed Throughout The Estate For Those Who Wish To Use Them. Additional Out Buildings On Property Including A Two Bay 50' X 90' Fully Insulated Pole Building Built On A Poured Concrete Slab With Wood Roof Trusses For Extra Storage And Fully Equipped With Radiant Heat, Electric, Water, Workshop, Office And Staging Area. Shea's Landing Is A Spectacular Blend Of Elements That Is Ideal For All Outdoor Enthusiasts.

Contact Ryan Haley
Broker, Realtor

