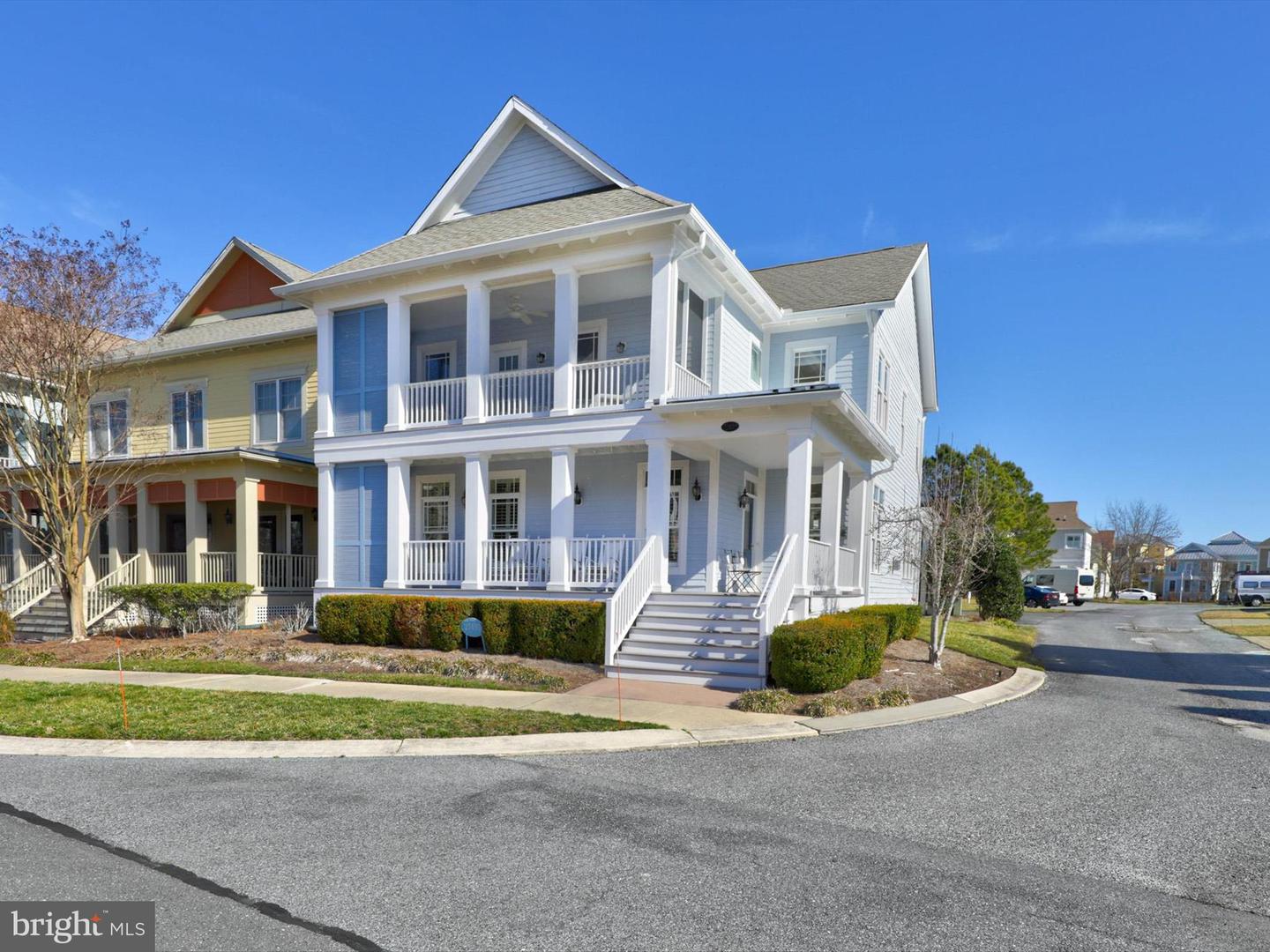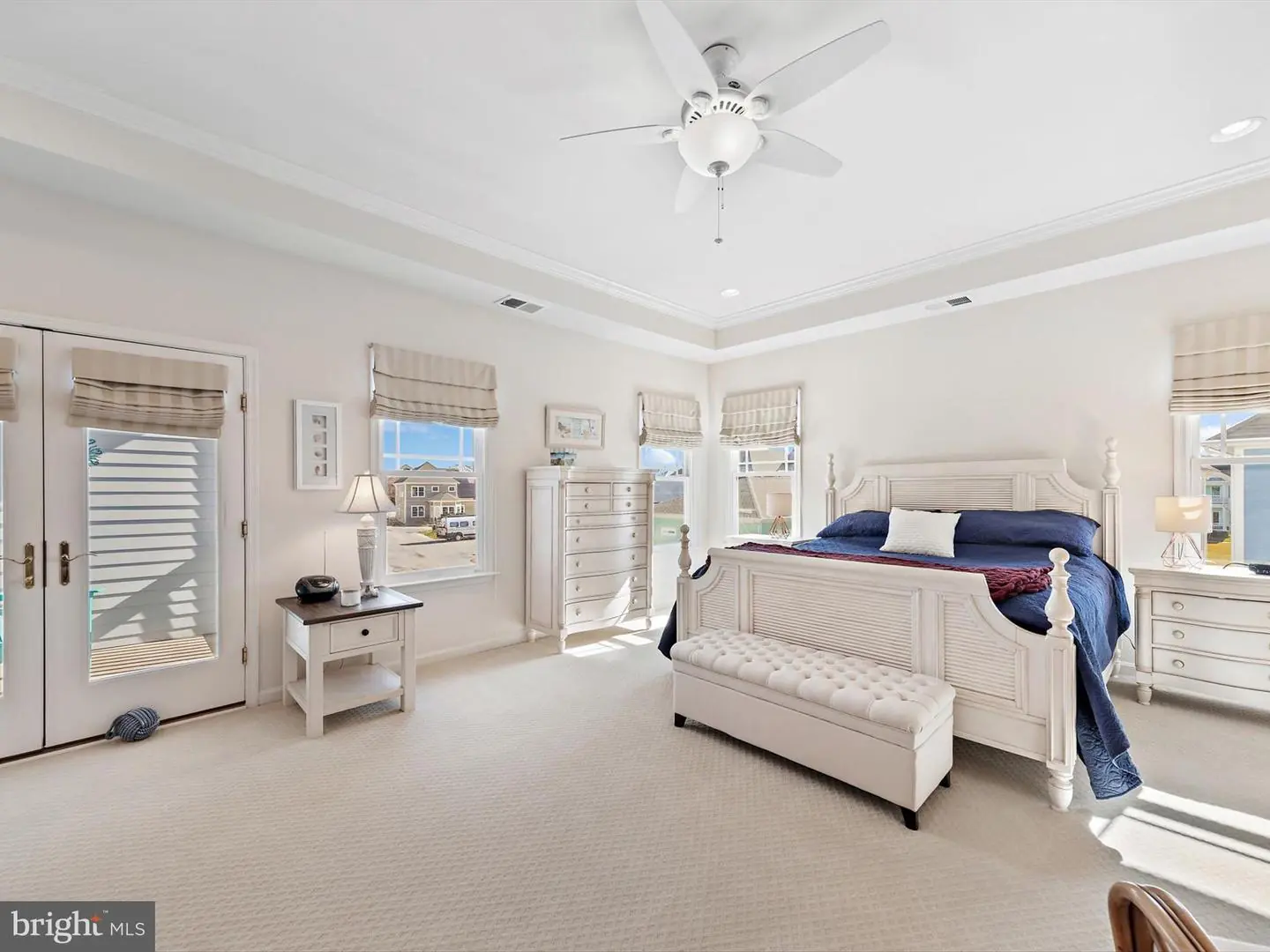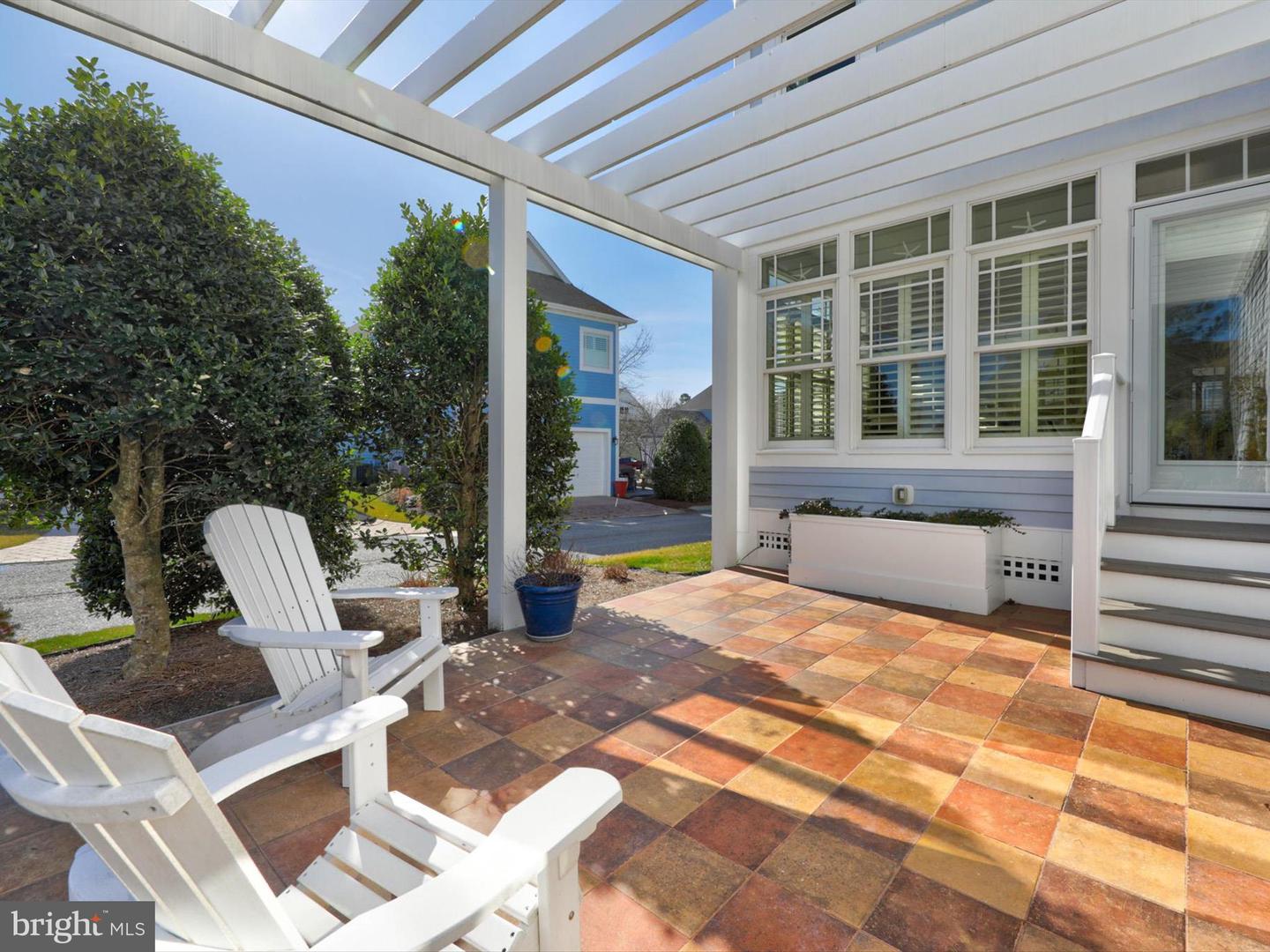27493 S Nicklaus Ave #121, Millsboro, De 19966 $585,000
Turnkey, Completely Furnished! Life In The Veranda Neighborhood Of The Peninsula Is Very Serene, Homes Of Architectural Character, Porches On Multiple Levels, And A Landscaped Patio Allowing For Entertaining And Relaxation. Step Inside And Enjoy The Open Concept Living Of This Home- The South Beach Floor Plan. 3 Bedrooms, 3-1/2 Bath, 2851 Sq Ft, With 10' Ceilings And Hardwood Flooring On The Main, 9' Ceilings On A Lot Of The 2nd, Crown Moldings, Built-in Cabinetry, And A Spacious Entertaining Kitchen. Two Dining Spaces Allow For Formal Dining Or Make It Study. Upstairs, A Loft Space Provides An Additional Gathering Area Or It Can Convert To A 4th Bedroom. The Spacious Master Bedroom With Large Walk-in Closets Also Has A Private Porch, Great For Taking In The Morning Dawn Or Shaded Evening. See Attached Information For Many Homeowner Improvements Including Both Hvac Systems! There Is Plenty Of Storage In This Home With Ample Closets In All Bedrooms And A Conditioned Crawl Space That Spans The Entire Footprint Of The Home. Enjoy The Peninsula Community With Their World-class Amenities, Gated Security, Clubhouse, Jack Nicklaus Golf Course, Driving Range, Fitness Center With 4 Pools-indoor, Outdoor Wave & Activity, Hot Tubs, Sauna, Spa Room, Tennis, Pickle-ball, Miniature Golf, Dog Park, Community Garden, Nature Center, Bay Beach, Fishing Pier And Miles Of Walking Trails. Enjoy Year-round Events And Activities Where You Can Make Friends For A Lifetime. Membership In The Peninsula Club Is Additional And Mandatory, Choose Between 3 Levels Of Membership. Capital Contribution To Pca Is 0 .5% Of The Sales Price. See Disclosures.

Contact Ryan Haley
Broker, Realtor













































