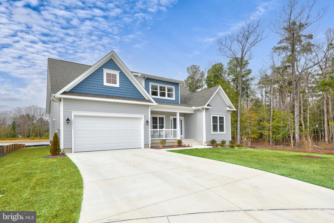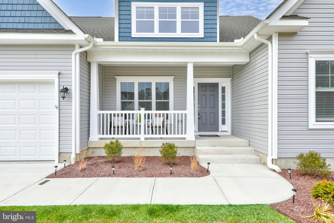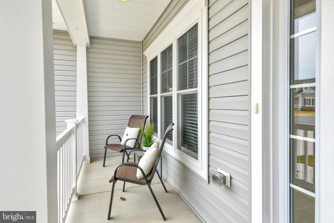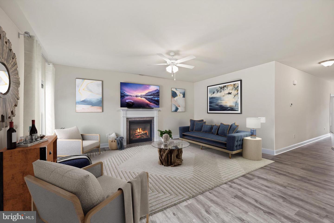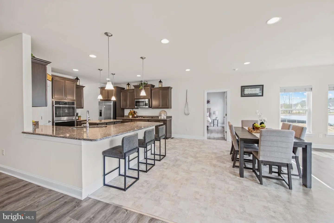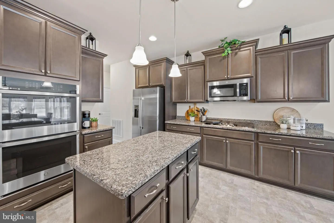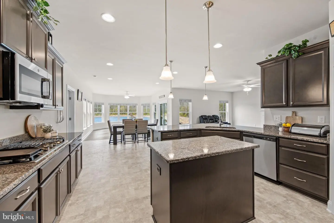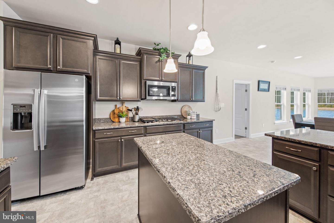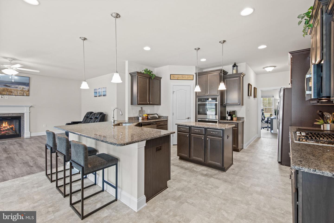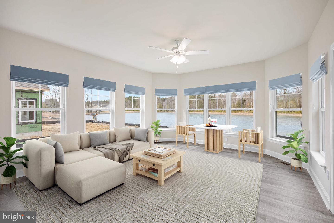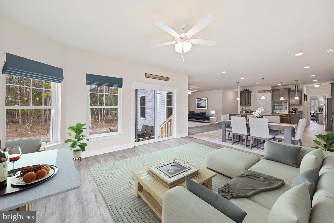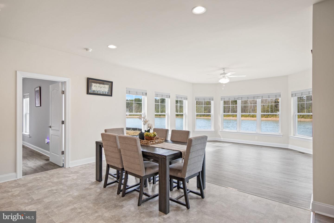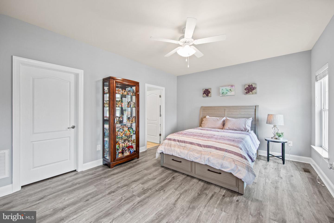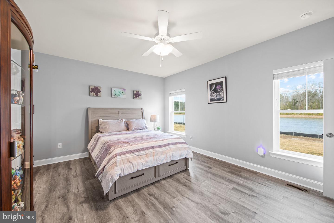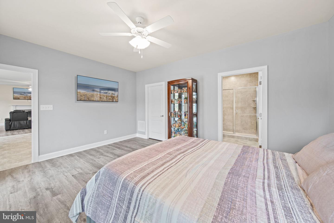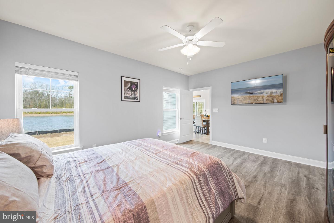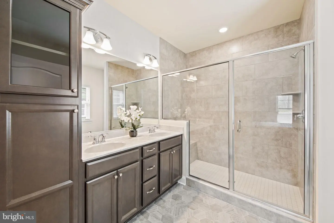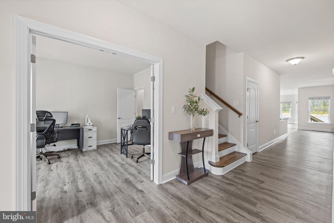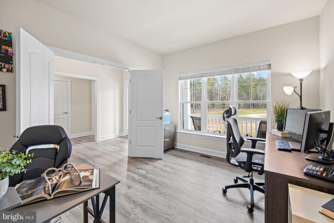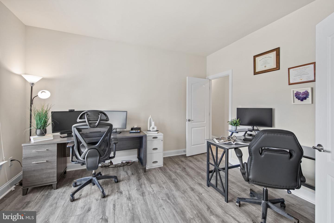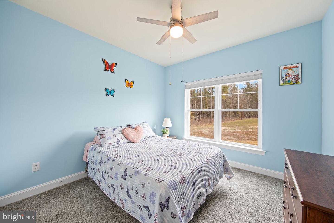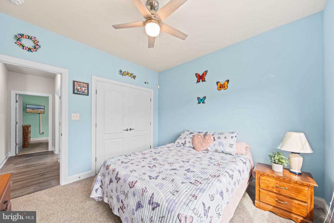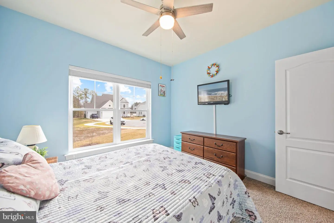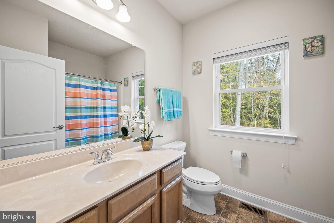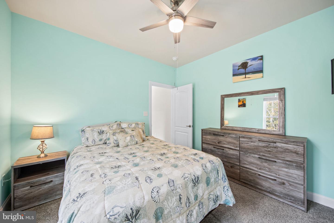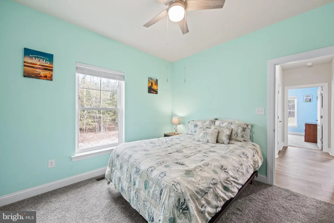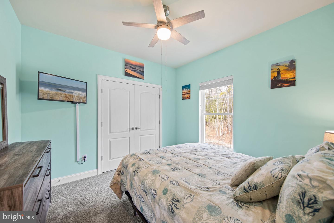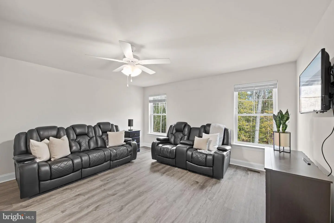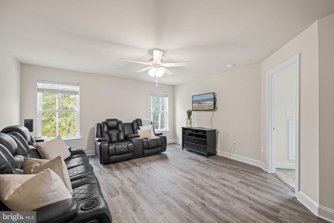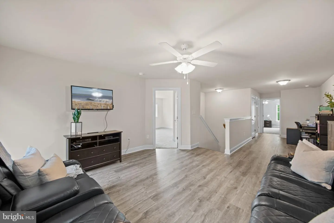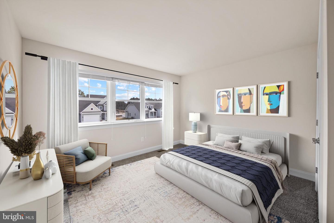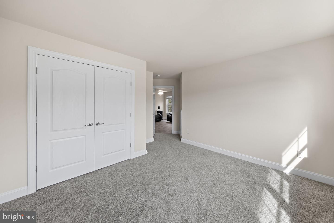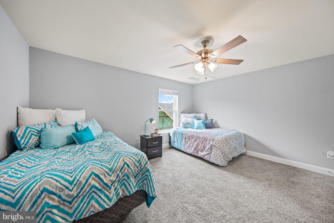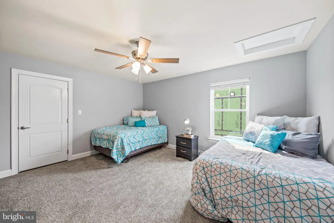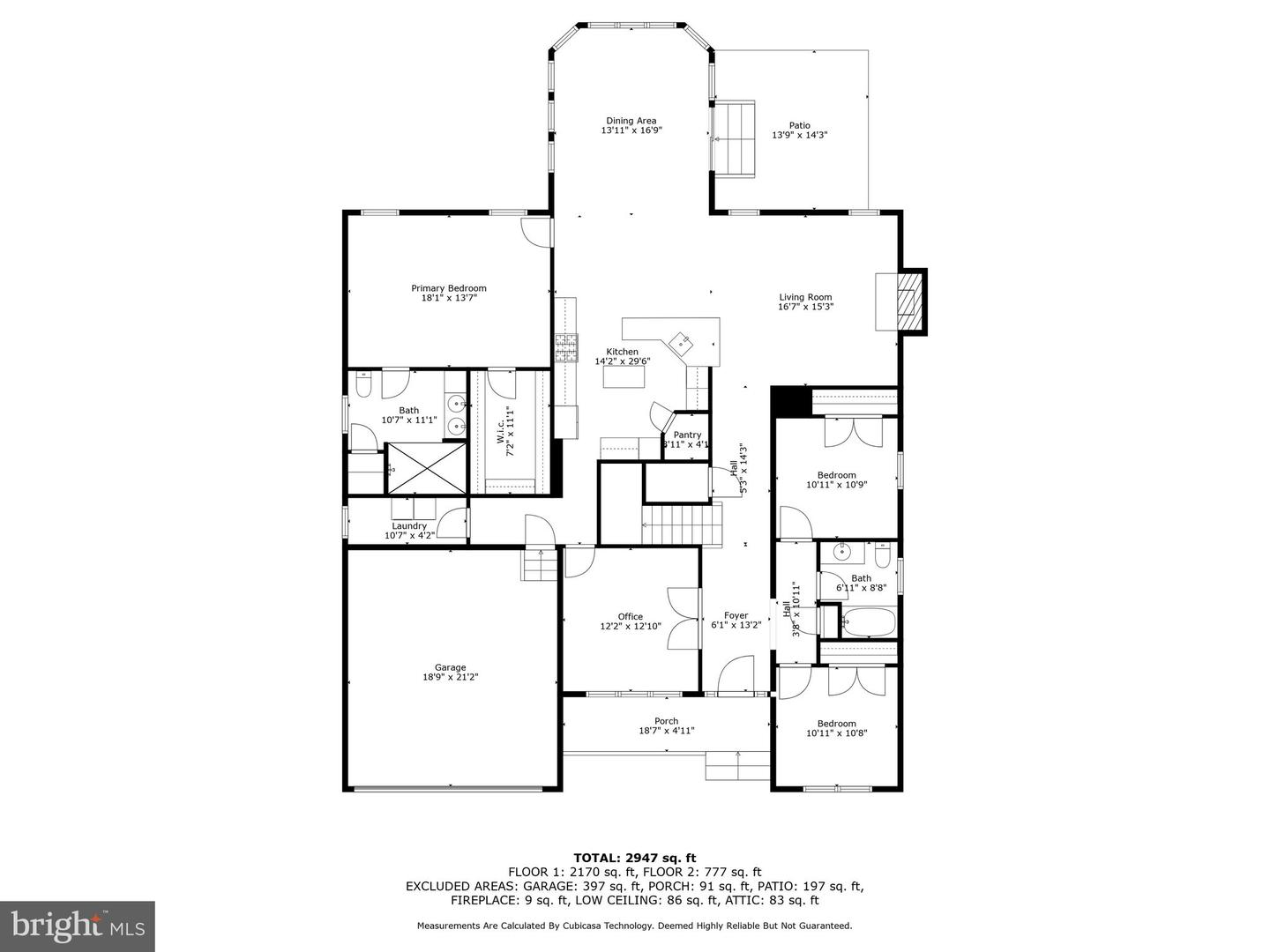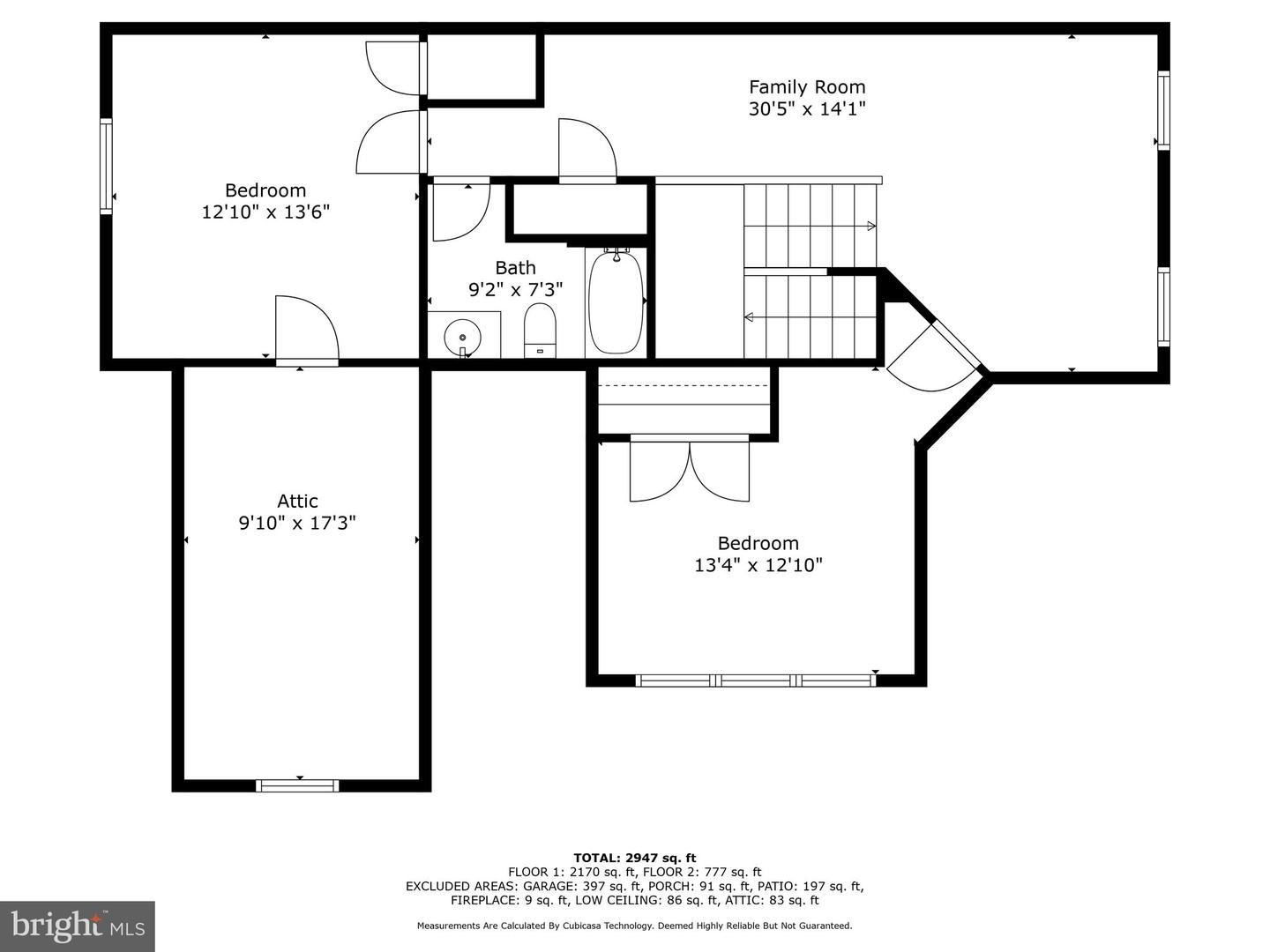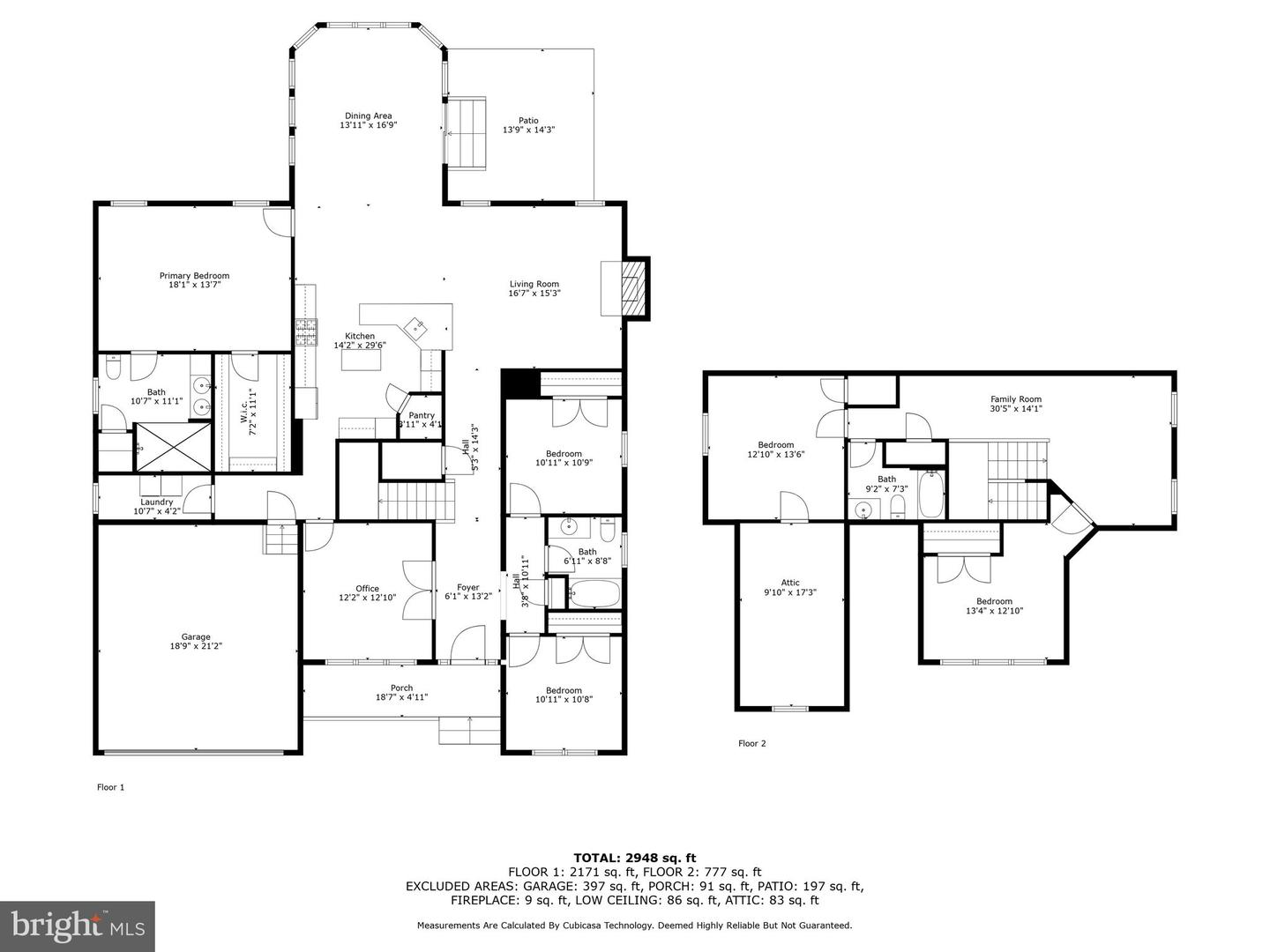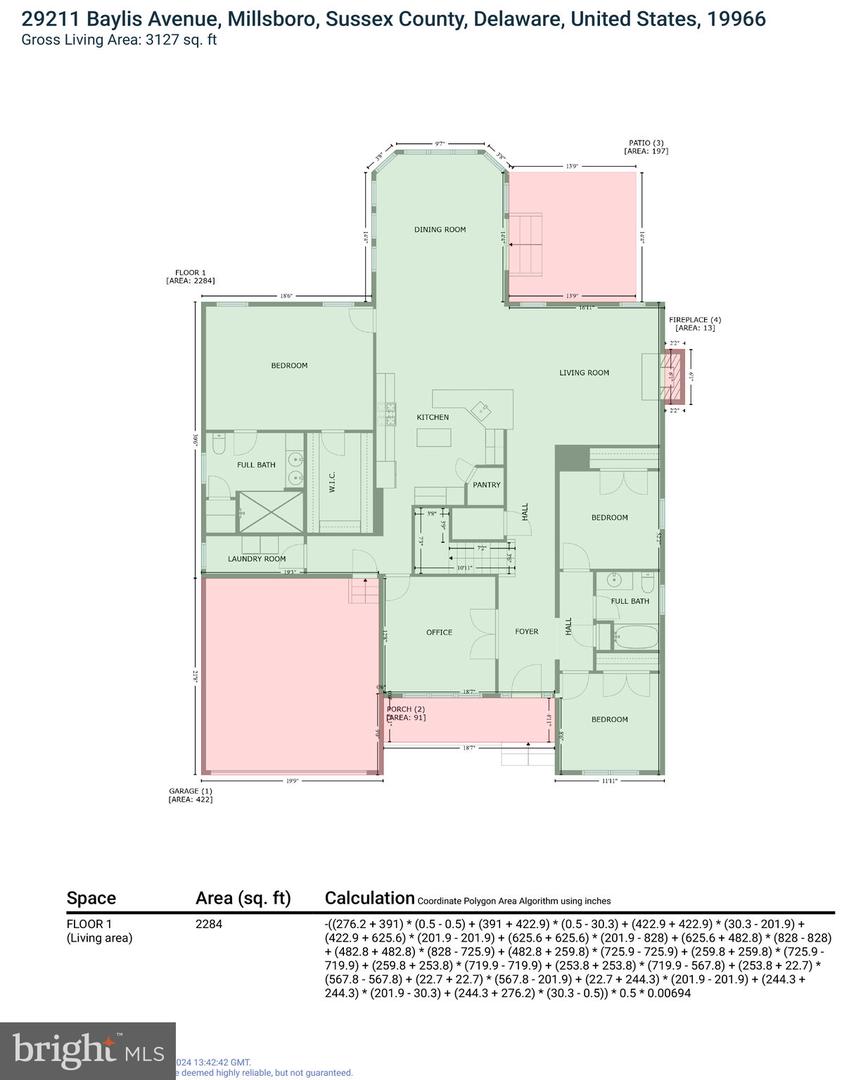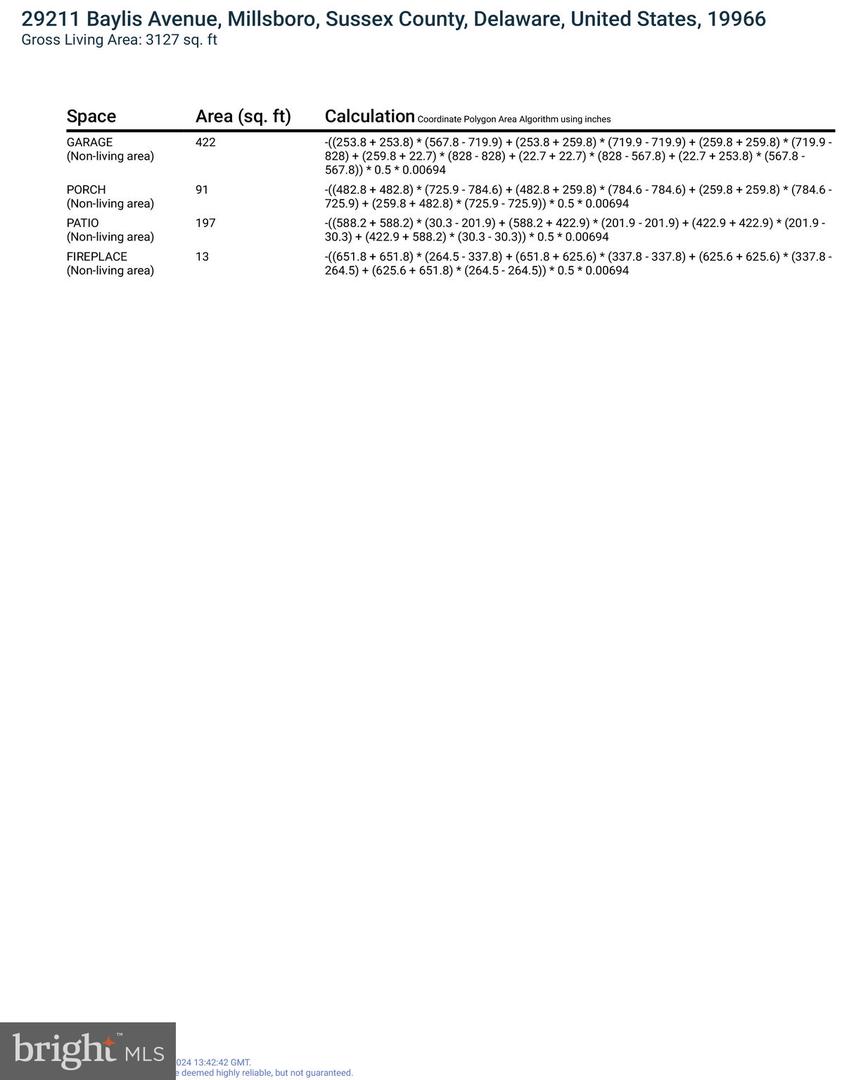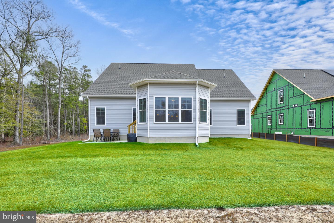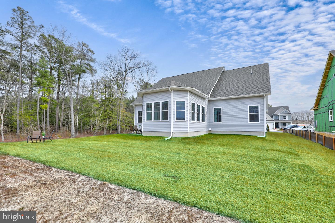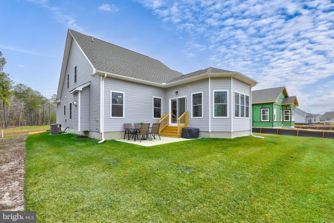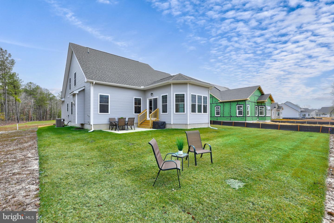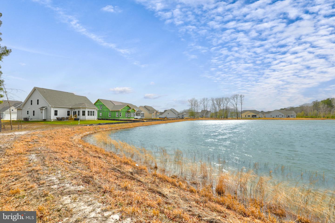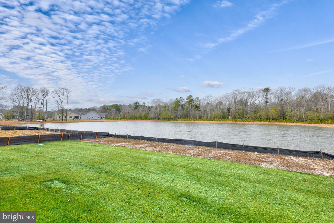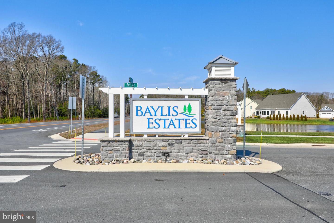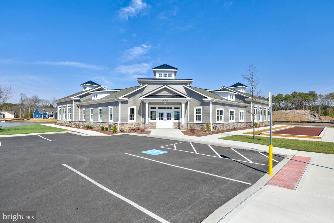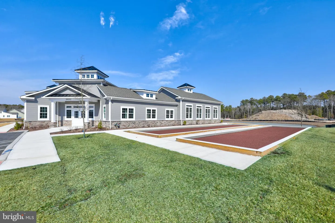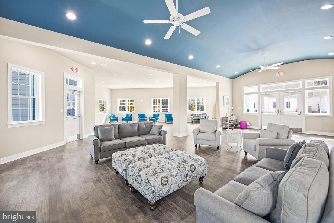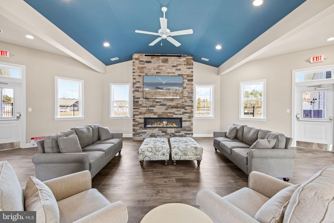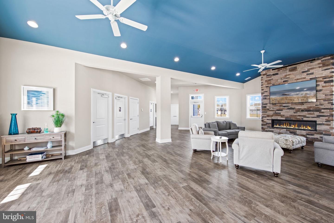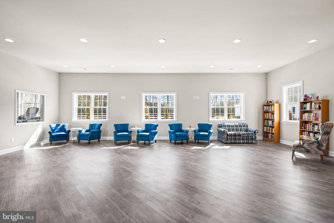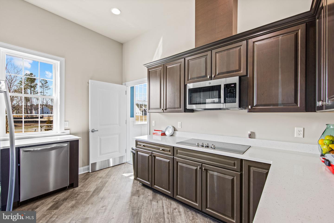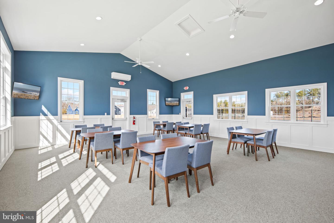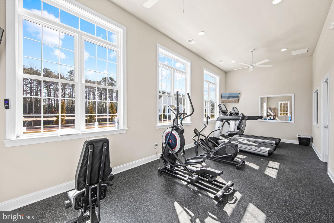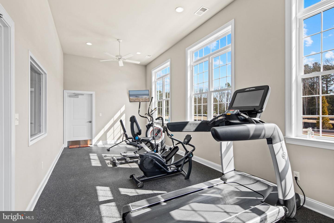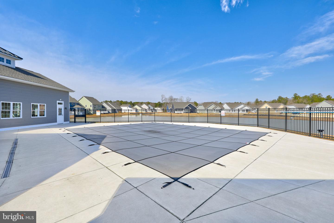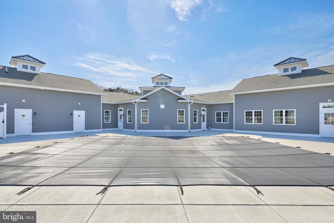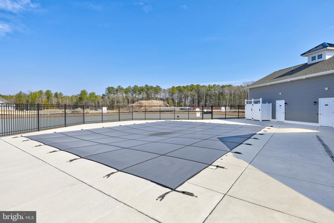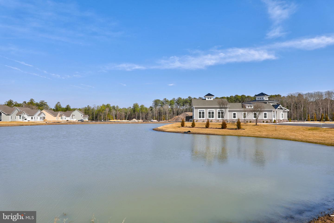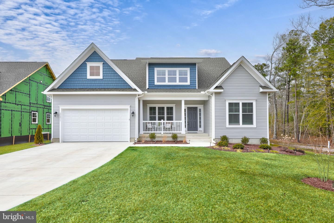29211 Baylis Ave, Millsboro, De 19966 $799,999
Welcome To 29211 Baylis Ave, Nestled In The Heart Of Baylis Estates, A Tranquil Community Embraced By Nature's Beauty. Situated On A Picturesque Cul-de-sac Lot, This Residence Offers Breathtaking Views Of A Serene Pond, Framed By Trees, And Frequented By Wildlife Native To The Peninsula. Step Through The Inviting Covered Entryway And Embark On A Journey To Discover The Charm This Home Exudes. Seamlessly Blending Coastal Living With Craftsman Elements, This Residence Provides An Ideal Sanctuary For Family Gatherings And Cherished Moments With Friends. Upon Entering, You're Greeted By Superior Craftsmanship And Finishes, Including Millwork Features, Luxury Vinyl Plank Flooring, Lofty 9-foot Ceilings, Recessed Lighting, And An Abundance Of Picture Windows That Invite The Outdoors In, Epitomizing Coastal Sensibility. The Foyer Gracefully Transitions Into The Great Room, Where Natural Light Illuminates The Space, Offering Captivating Waterfront Views Through Expansive Picture Windows. A Cozy Gas Fireplace, Adorned With A Handsome Mantle, Serves As The Focal Point, Creating A Warm Ambiance For Intimate Gatherings. At The Heart Of The Home Lies The Gourmet Kitchen, Meticulously Designed To Delight Even The Most Discerning Chef. Boasting Ample 42-inch Cabinetry, A Suite Of Stainless-steel Appliances, Granite Countertops, A Center Prep Island, And An Extended Boomerang Peninsula Island With A Breakfast Bar, This Kitchen Is A Culinary Haven. Whether Enjoying Casual Meals At The Breakfast Bar Or Hosting Elegant Dinner Parties In The Adjacent Dining Area, Every Culinary Experience Is Enhanced By Panoramic Pond Views That Embrace The Morning Room Bump-out. Retreat To The Primary Bedroom Oasis, Offering A Spacious Walk-in Closet And A Spa-like Ensuite Complete With A Dual Vanity And A Generously Tiled Stall Shower With A Bench. Adjacent To The Foyer, A Versatile Office Space Provides The Perfect Environment For Remote Work, While Two Graciously Sized Bedrooms And A Hall Bath Offer Comfort And Privacy For Guests. Completing The Main Floor Layout Is A Spacious Laundry Room And Interior Access To The Finished Garage. Ascend The Beautifully Crafted Switchback Staircase To Discover The Upper Level, Where A Perfect Bonus Space Awaits, Offering Multiple Zones For Entertainment, Relaxation, Or Leisurely Pursuits Such As Reading A Book Or Enjoying A Movie. Two Additional Bedrooms And A Hall Bath Provide Ample Accommodation For Guests, While An Expansive Walk-in Attic Space Offers Endless Possibilities For Storage Or Future Expansion. The Baylis Estates Community Offers A Serene Retreat With Its Abundant Ponds And Beautifully Appointed Clubhouse, Pool, Fitness Center, Bocce Ball Courts, And Walkable Streetscapes. Just A Short Drive Away, Miles Of Delaware Coastlines, Parks, Shopping, And Dining Options Await. Experience Inspired Living In A Splendid Setting, Surrounded By Awe-inspiring Amenities And Exquisite Coastal Design. This Home Is An Absolute Must-see, Offering The Epitome Of Refined Coastal Living.

Contact Ryan Haley
Broker, Realtor

