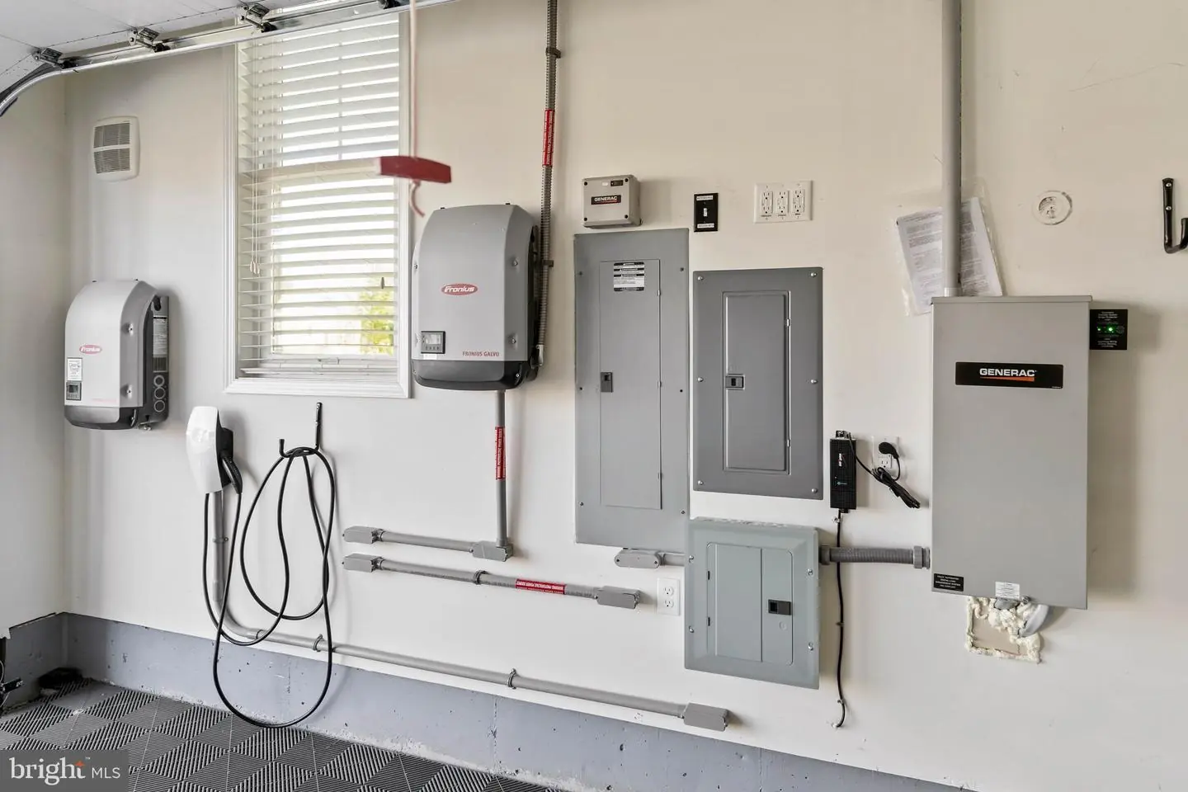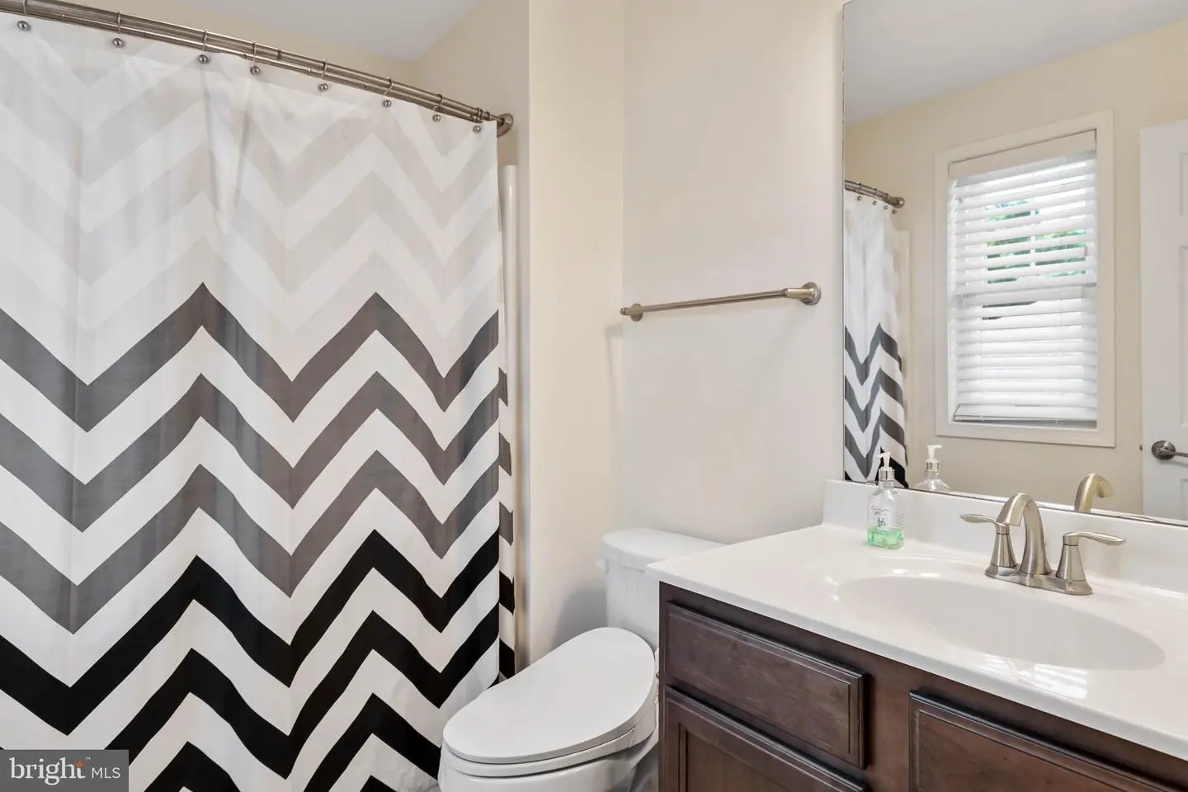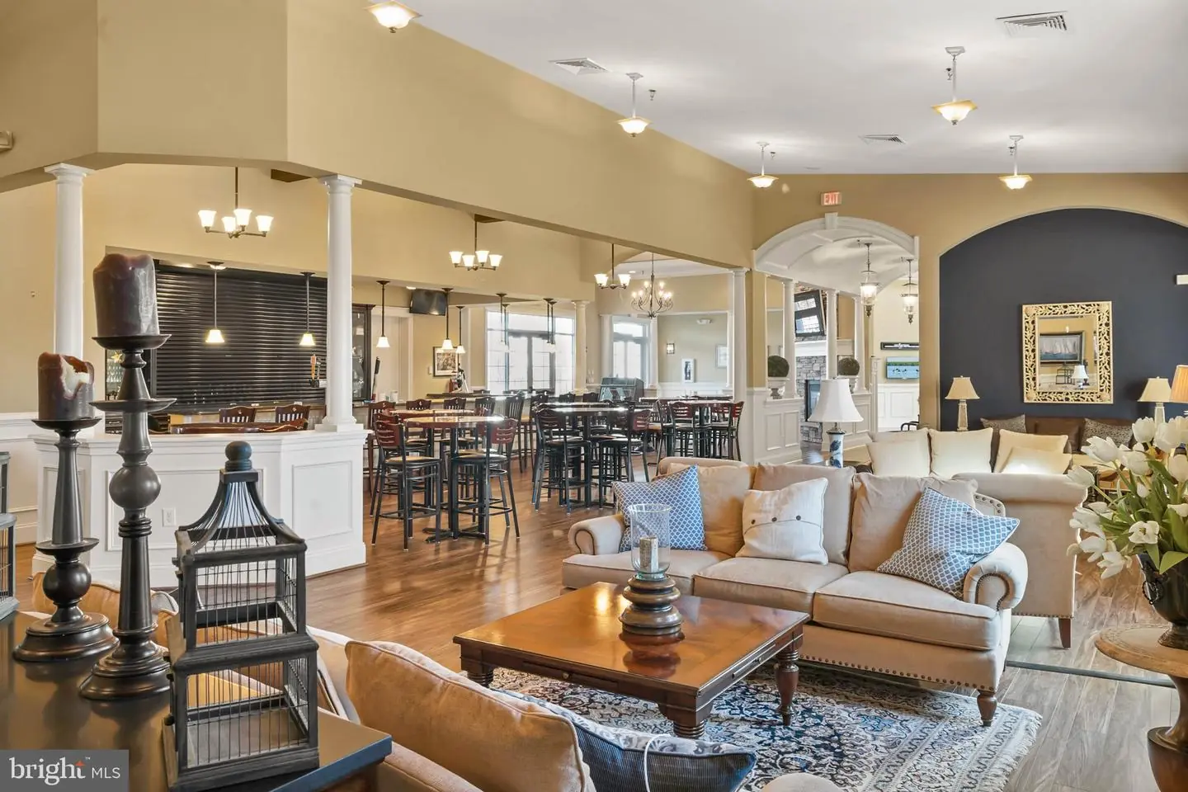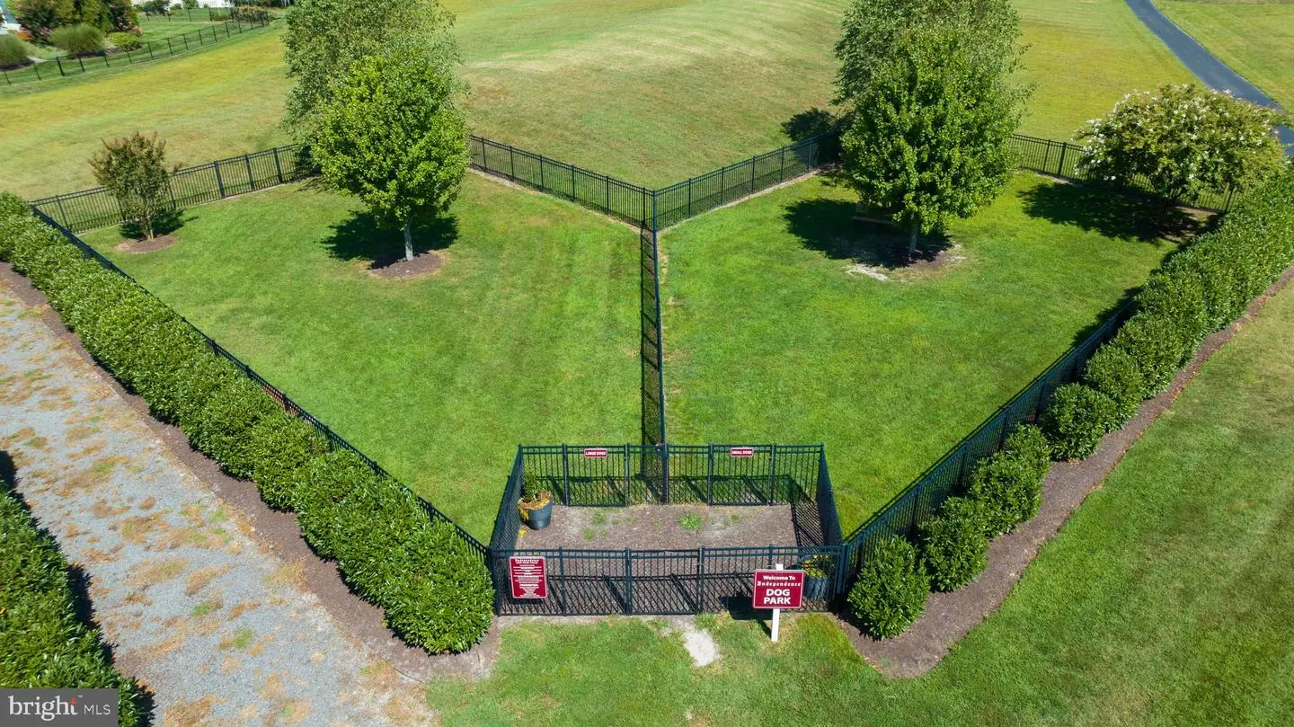29436 Andrew Jackson Dr, Millsboro, De 19966 $699,980
Wow! Stunner! Move-in Ready 4br, 4ba Home With 200k Of Custom Renovations To Include Newly Installed Anderson Renewal Windows W/lifetime Transferable Warranty! There Are Many Features Such As Owned Solar, Tesla Charger, Whole House Generator, Central Vacuum, Halo Air Filtration, Garage Floor System, Tankless Water Heater, Custom Shades, And So Much More! The Gourmet Kitchen Is A Chefs Dream To Include Thermador And Bosch Appliances W/induction Cooktop, Cabinetry W/built-in Wine Rack, Custom Center Island, Large Pantry And Other Custom Finishes. The First Floor Has 2 Primary Suites W/private Baths & A Guest Room W/full Bath. All Baths Have Comfort Height Toilets With Bidets. The Secondary Bonus Room/bedroom Is Located On The Second Floor For Plenty Of Privacy. As You Step Out Back You Have An Oversized Paver Patio W/ Patio Wall, 2 Built-in Grills And Included Patio Furniture. The Premium Lot Backs To Trees Offering Plenty Of Privacy For Backyard Bbqs And Entertainment. The Community Of Independence Offers State Of The Art Club Facilities With Activity Director, Entertainment, Pickleball Courts, Tennis, Fitness Center, Indoor/outdoor Pool, Dog Park, Community Garden, Walking Trails And More. The Community Is Close To Several Grocery Stores, Restaurants, Bay/beaches And Area Attractions. This Home And Community Is A Must See! Ask For A List Of The Home Details And Features.

Contact Ryan Haley
Broker, Realtor







































































