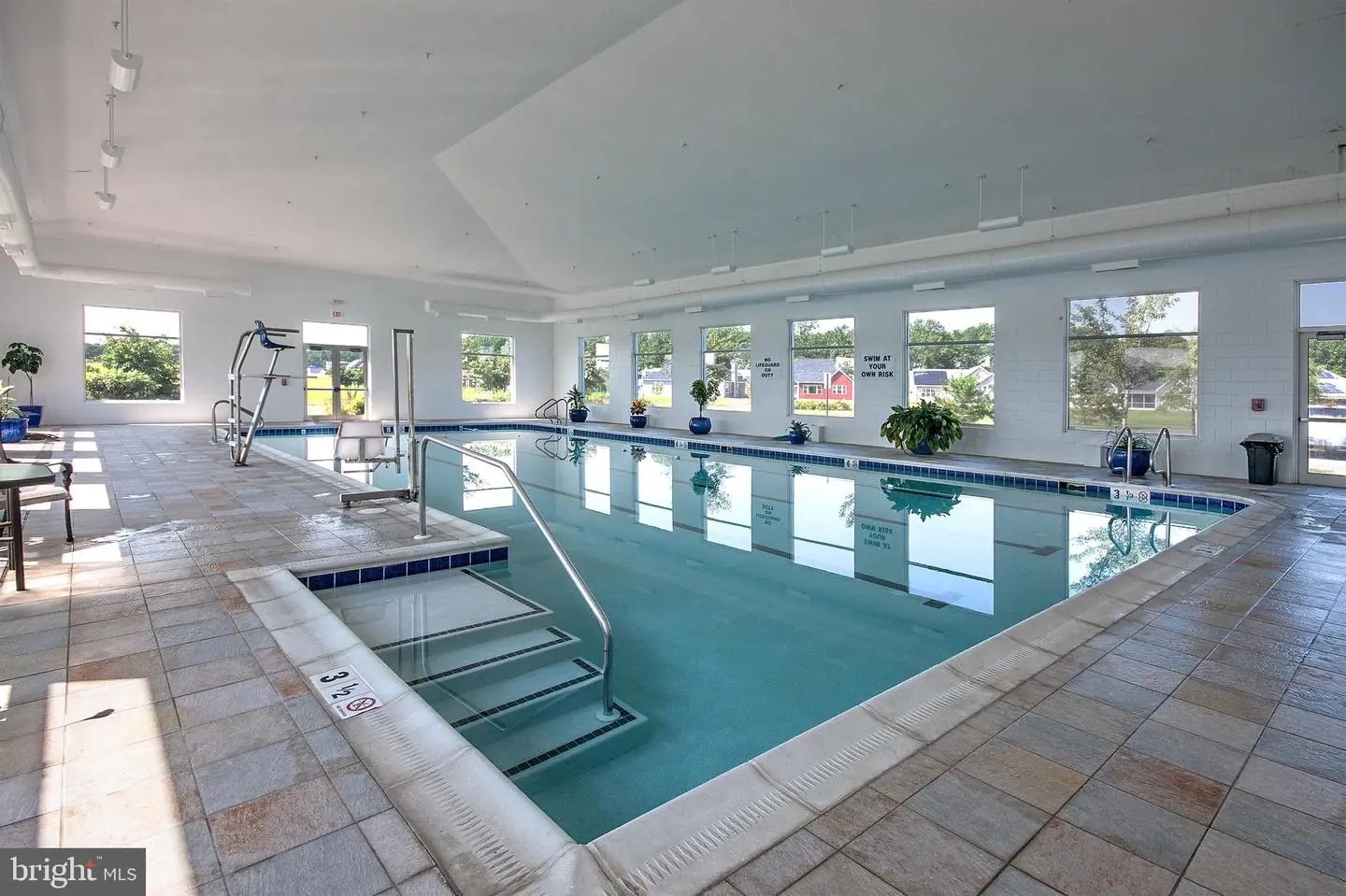29662 Franklin Roosevelt Ln, Millsboro, De 19966 $670,000
Finally, Another Whimbrel On The Market. Great Opportunity For A Fully Extended, Upgraded, Premium Lot Home. This Home Mirrors The Models You Visited But Offers Even More Builder Provided And Home Owner Installed Features. Entertain In The Open Floor Plan With A Built In Wet Bar. Not To Worry If You Have An Overflow Crowd Because The Oversized Screen Porch Overlooks The Tree Line In The Rear Of The Home And Offers More Space For Partying Or Just Sitting And Reading And Enjoying The Breeze That Independence Is Know For. Three Bed Rooms On The First Floor And Additional Bedrooms On The Second Floor Loft. One Bed Room Can Be Converted Back To The Storage Sky Basement Of Its Original Intent. The Gourmet Kitchen Comes With Plenty Of Storage Plus A Walk In Pantry As Well As Upgraded Stainless Steel Appliances. No Need To Crowd A Bedroom With Desks And Bookcases, You Will Have Your Own Office/den In The Front Of The Home Or Maybe Just A Man Cave/she Shed. All This And More In The Amenity Rich Community Of Independence, The Premier Age Qualified Active Community In Coastal Delaware.

Contact Ryan Haley
Broker, Realtor


































































