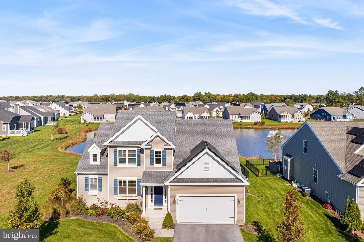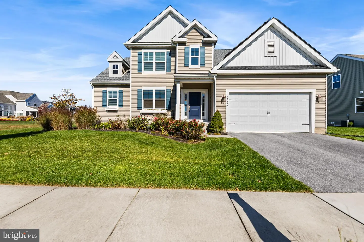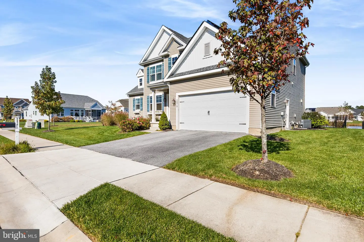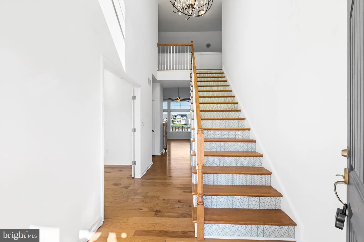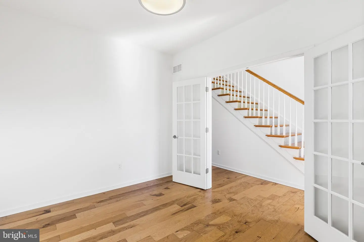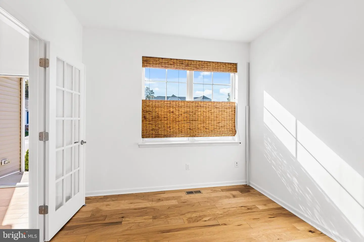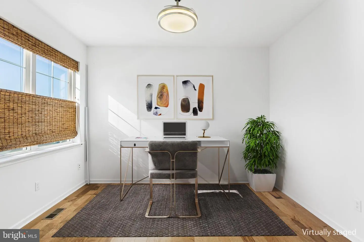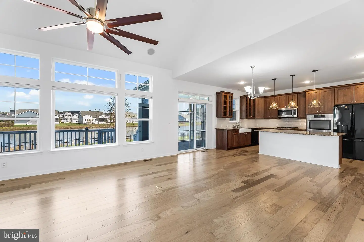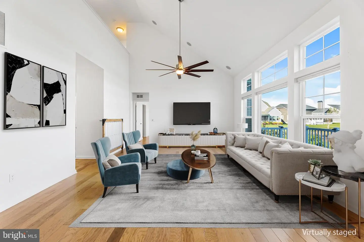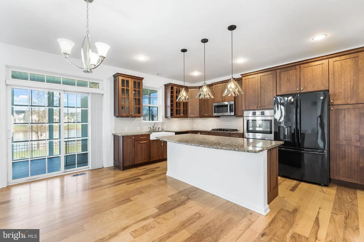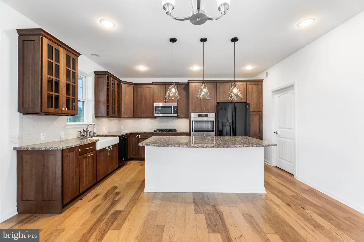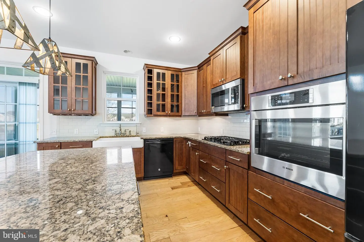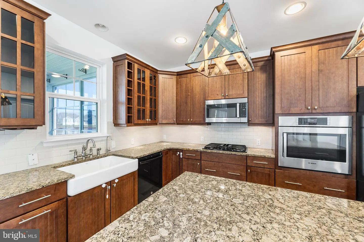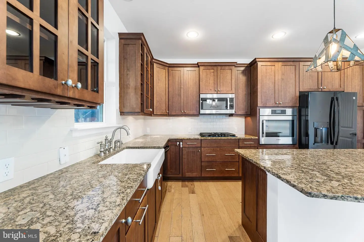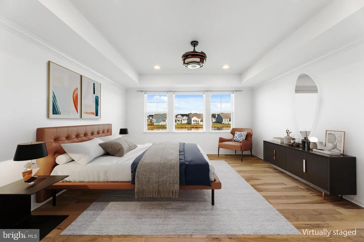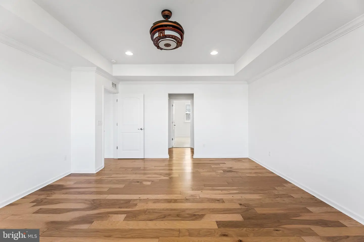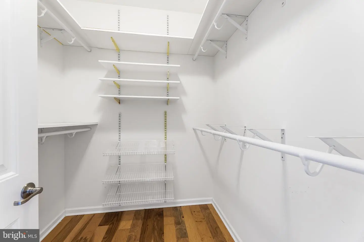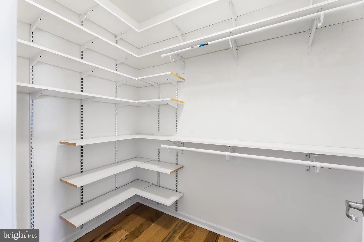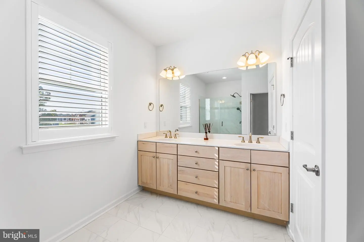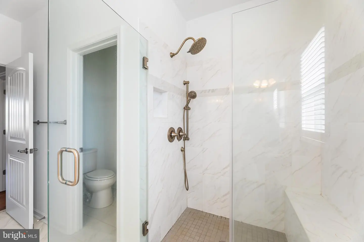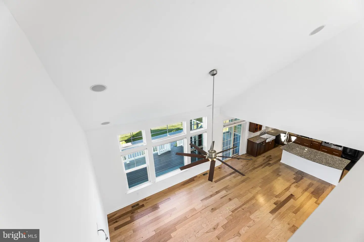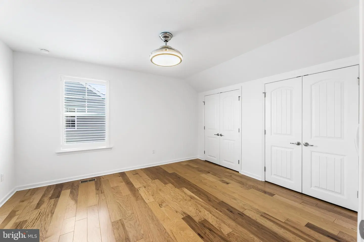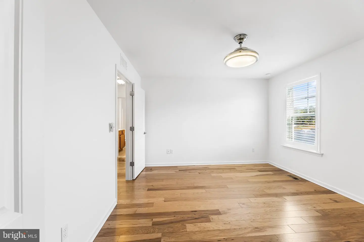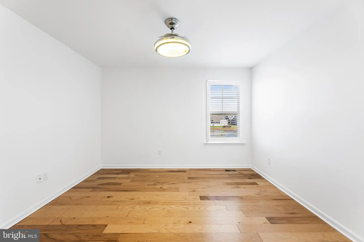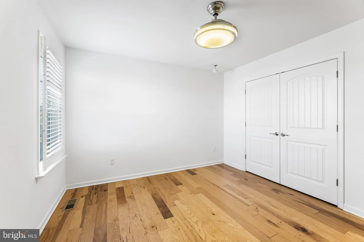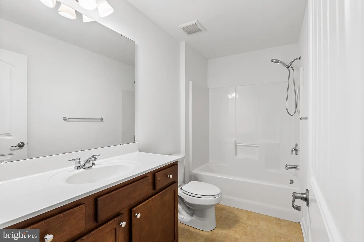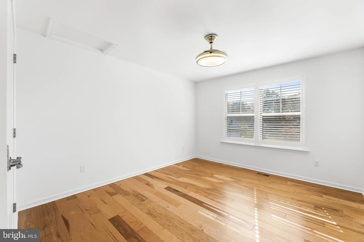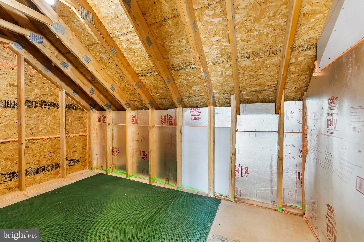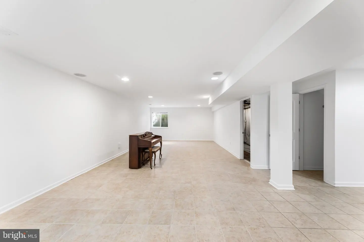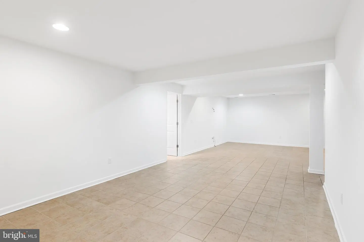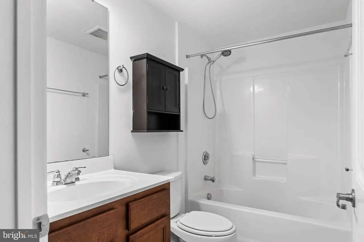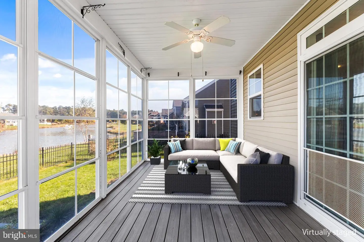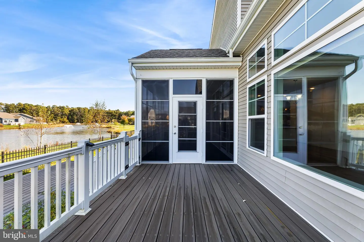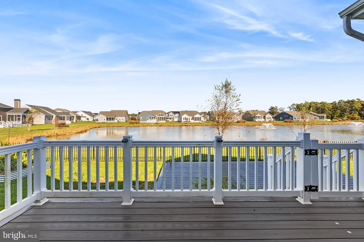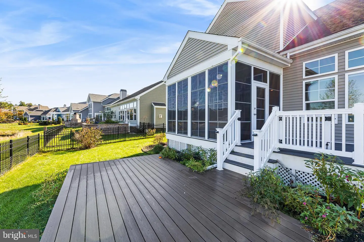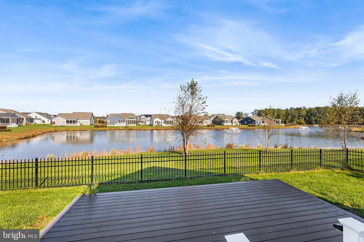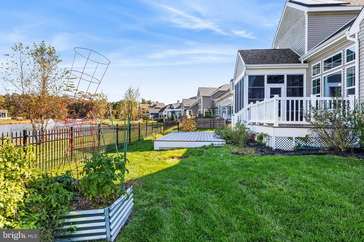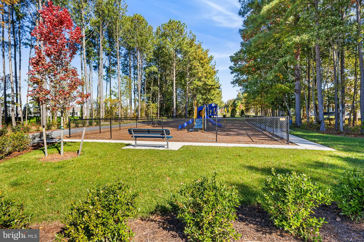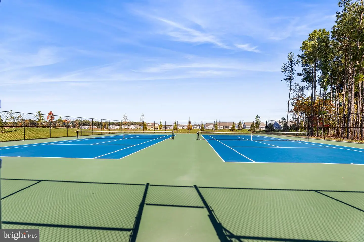30919 Fowlers Path, Millsboro, De 19966 $695,000
Don't Miss This Immaculate, Move-in Ready Four-bedroom Home Located In The Desirable Peninsula Lakes Community! This Beautiful Home Is Perched In A Prime Location In The Community, Backing To The Sparkling Community Lake, & With Common Green Space To The Side Of The Home. The Interior Open Floor Plan Is Also Sure To Impress, With Three Finished Levels Of Living Space From The Fully-finished Basement To The Upper Floor. The Main Floor Offers A Welcoming Foyer With A Front Office/den Room Flooded With Natural Light. The Expansive Living/dining Area Overlooks The Lake & Is The Perfect Spot To Relax Or Entertain. This Area Flows Right Into The Gorgeous Kitchen Complete With A Center Island, Stainless Steel Appliances, Modern Finishes & A Large Pantry. Off Of The Kitchen Is A Breathtaking 3-season Porch With Ez Breeze System, Which Also Leads Out To The Dual-level Decks & Fenced-in Yard Overlooking The Gorgeous View. The Primary Bedroom Suite Is Conveniently Located On The Main Floor, Boasting Large Windows With A Picturesque Lake View, Double Walk-in Closets, & A Spa-like Ensuite Bathroom With A Luxurious Glass Enclosed Shower, Water Closet & Dual-sink Vanity. A Convenient Half Bath & A Laundry/mud Room With Access To The 2-car Garage Complete The Main Level. The Upper Floor Is Open To The Living Room Below For An Open, Spacious Feel. 3 Bedrooms And 2 Additional Full Bathrooms Are Upstairs, Along With 2 Smaller Rooms/large Closets Ready To Be Finished- Make It Your Own! The Finished Basement Is Spacious And Features A 4th Full Bathroom For Convenience. This Home Has A Solar Power System And An Irrigation System (whole House With Additional Filter Under The Sink With A Special Faucet For Drinking/cooking Water). The Community Offers Tennis & Pickleball Courts, A Community Clubhouse, Pool, & Playground, Plus The Hoa Covers Lawn Maintenance, Snow Removal & More For Low-maintenance Living At Its Finest! Schedule Your Showing Today.

Contact Ryan Haley
Broker, Realtor

