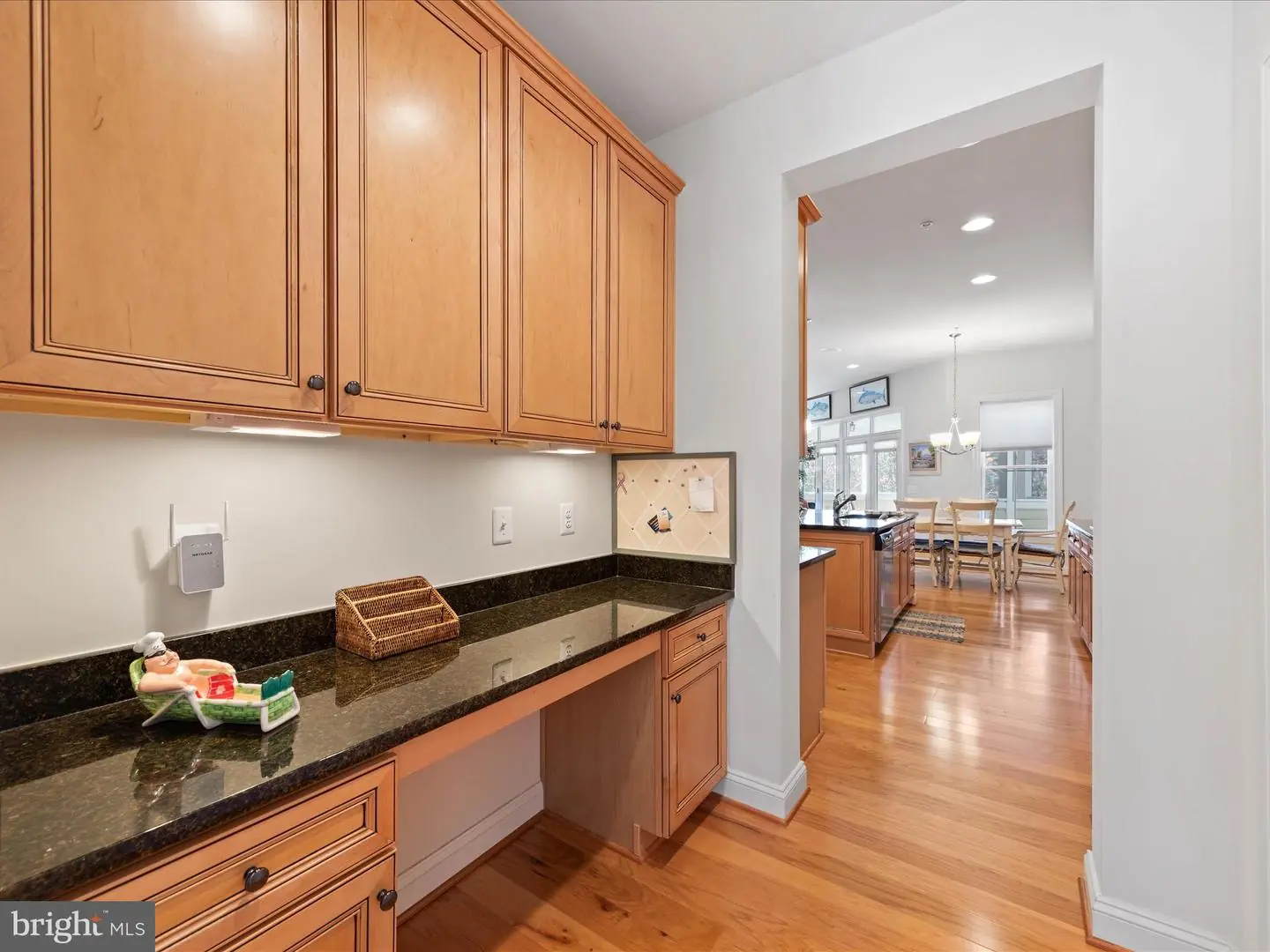33075 Secluded Path #123, Millsboro, De 19966 $595,000
Furnished , This Luxury Oversized 3 Story Townhome With 10' Ceiling On The Main Floor! Ready Today, No Need To Wait For It To Be Built. This Unique, 4br- 3-1/2 Ba, Almost 3000 Sq Ft Floor Plan Provides Endless Opportunities For Your Enjoyment With Family And Friends On Multiple Levels. Bedrooms On The Lower And Upper Levels., The Main Living Space Features An Open Plan Perfect For Entertaining A Crowd, Yet Intimate For Your Day To Day Living. Add To That A Very Large Adjacent 'entertainment' Room (connected By A Butlers Pantry) For Large Scale Dining And Large Enough For A Pool Table! Features Like Hardwood Floors In The Main Living Areas, Crown Moldings, Windows With Transoms, French Doors, Stainless Appliances, Granite Countertops, A Screened Porch Off Of The Living Room With A Brick Patio Underneath And Deck On The Front Of The Home Are Just Some Of The Uniques Features. Schedule Your Tour Today To Experience The Extra Space Provided In This Home! Relax, Yard Maintenance Is Provided By The Hoa. Step Outside And Enjoy The Peninsula Community With Its World-class Amenities And Gated Security. The Clubhouse Features A Large Restaurant With Indoor And Outdoor Dining, Billiards, Wine, And Game Rooms, Men's And Women's Lounges, A Pro Shop, Putting Greens, Driving Range, Bocce Courts, And The Premier Jack Nicklaus Golf Course. The Adjacent Lakeside Village Is Home To The Fitness Center With Indoor, Adult Outdoor Pool, A Wave Pool (4th Outdoor Pool Coming Summer 2023), Poolside Summer Dining And Tiki Bar, Weight Room, Fitness Classes, Hot Tubs, Sauna, Spa Rooms, Game Room, Tennis, Pickle-ball, Dog Park, Community Garden, Nature Center, Bay Beach, Fishing Pier And Miles Of Walking Trails. Enjoy Year-round Events And Activities Where You Can Make Friends For A Lifetime. Capital Contribution To Pca Is 0 .5% Of The Sales Price. Club Membership Is Additional And Is Required, Choose From 3 Levels, See Disclosures.

Contact Ryan Haley
Broker, Realtor















































