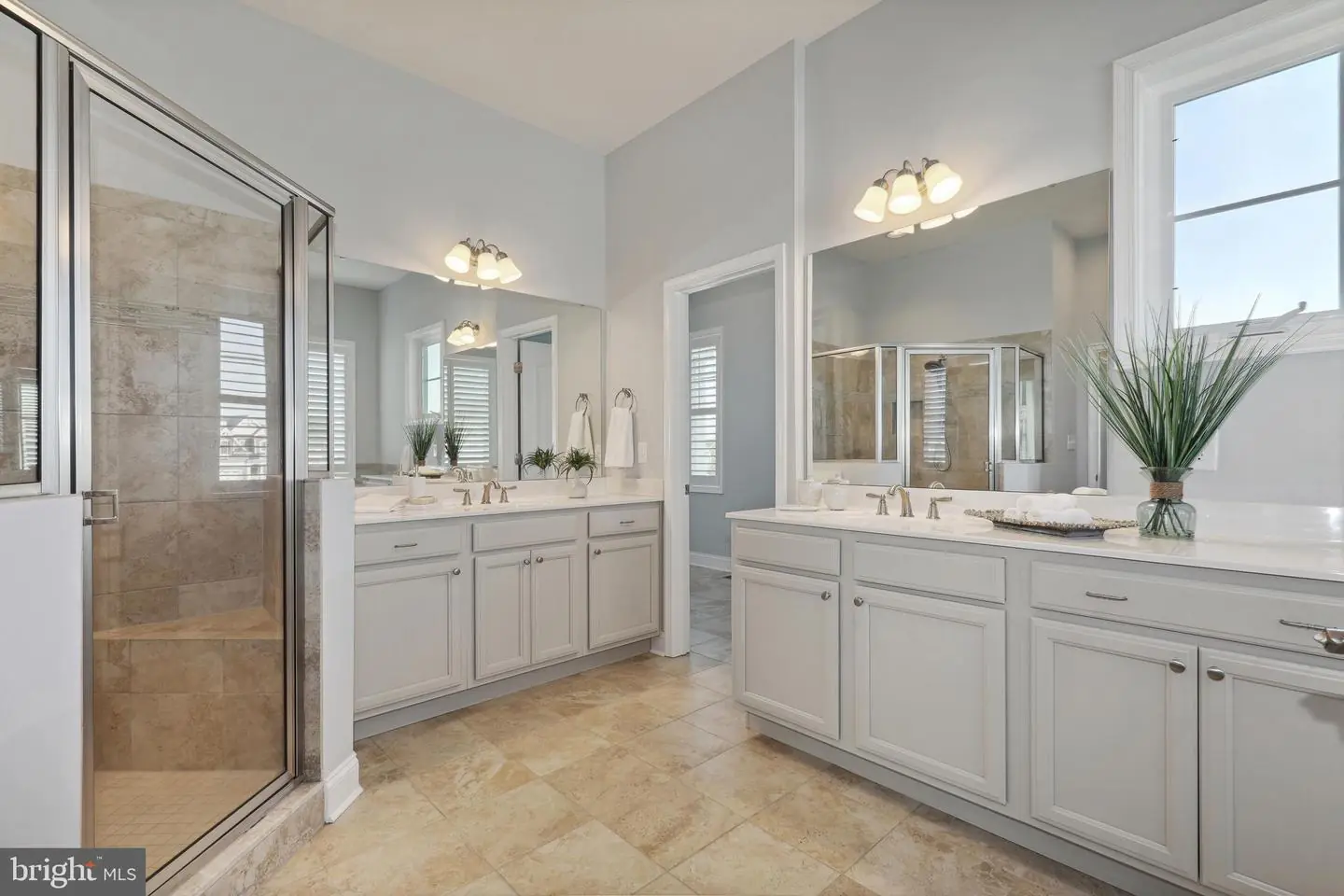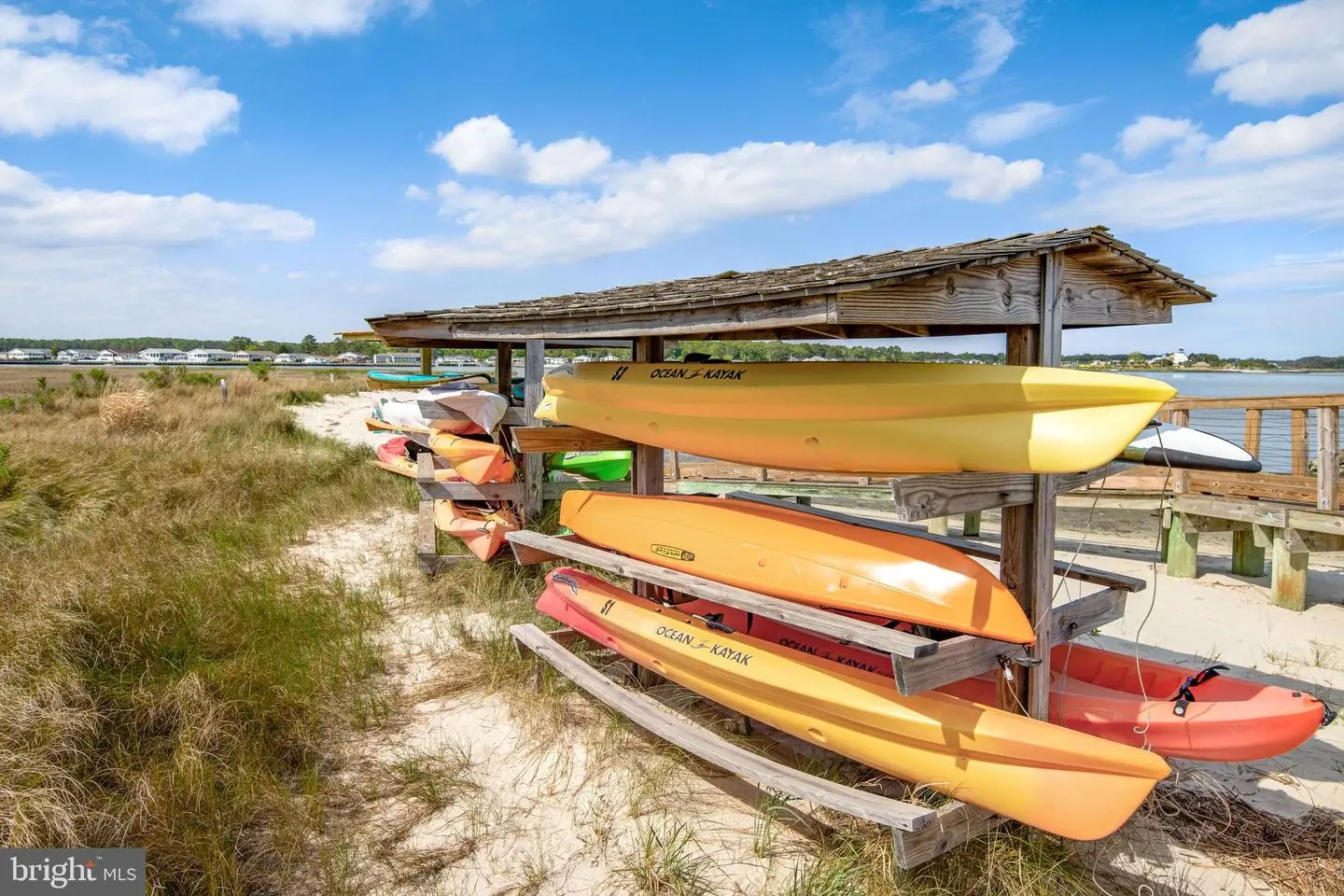33332 Marina Bay Cir, Millsboro, De 19966 $850,000
Gorgeous Luxury Coastal Home Located In Delaware’s Premier Resort Community, The Peninsula On The Indian River Bay! Why Wait To Build When You Can Own A Custom Home That Shows Like A Model. This Beautiful Schell Brother’s Home Is Positioned On A Corner Lot With A 3-car Garage In The Sought After Marina Bay Neighborhood. The Handsome Exterior Offers Great Curb Appeal With Board And Batten Vertical Hardie Plank Siding And An Inviting Covered Front Porch To Welcome You. High-end Design Elements Carry Throughout Showcasing Rich Hand Scraped Hardwood Floors Unifying The Main Level, Plantation Shutters, Beautiful, Beamed Cathedral Ceilings, Crown Molding, Transom Windows & French Doors, And Feature Lighting Setting The Tone For This Beautifully Appointed Home. The Open Floor Plan Offers Formal And Informal Dining Areas Along With A Spacious Living Room Displaying A Light Filled Wall Of Windows And A Floor-to-ceiling Stone Gas Fireplace Providing The Perfect Setting For Family, Friends, And Large Social Gatherings. Central To This Space Is The Stunning Gourmet Kitchen Complete With An Adjacent Dining Area And An Amazing Bi-level Wrap-around Island For Additional Seating. The Well-appointed Kitchen Is Highlighted By A Full Suite Of Monogram Stainless Steel Appliances, Which Includes Both A Monogram Gas Range And A Separate Wall Oven, Custom Range Hood, Sleek Granite Countertops, 42” Display Soft Close Cabinetry With Inside And Under Lighting. Transition Through An Atrium Door With A Retractable Screen Option To An Elevated Covered Porch Perfect For Dining Alfresco. There Are Two Bedrooms On This Level Including The Primary Featuring Two Walk-in Closets, Two Vanities, A Spa Like Soaking Tub, A Walk-in Shower With Bench Seating And A Private Water Closet. Enjoy The Convenience Of The Laundry Center Being Next To The Primary Bath. Take The Turned Staircase To The Lower Level Where You Will Find A Spacious Family Room, Two Additional Bedrooms, One Ensuite, And A Lower-level Patio. As A Resident You Will Enjoy World-class Amenities Such As Gated Security, Clubhouse, Jack Nicklaus Golf Course, Driving Range, Fitness Center With Indoor, Outdoor And Wave Pools, Hot Tubs, Sauna, Spa Room, Tennis, Pickle-ball, Dog Park, Community Garden, Nature Center, Bay Beach, Fishing Pier And Miles Of Walking Trails. Come Home To Comfort, Luxury And Resort Living At Its Finest. This Magnificent Property And Community Are A Must See!

Contact Ryan Haley
Broker, Realtor































































































