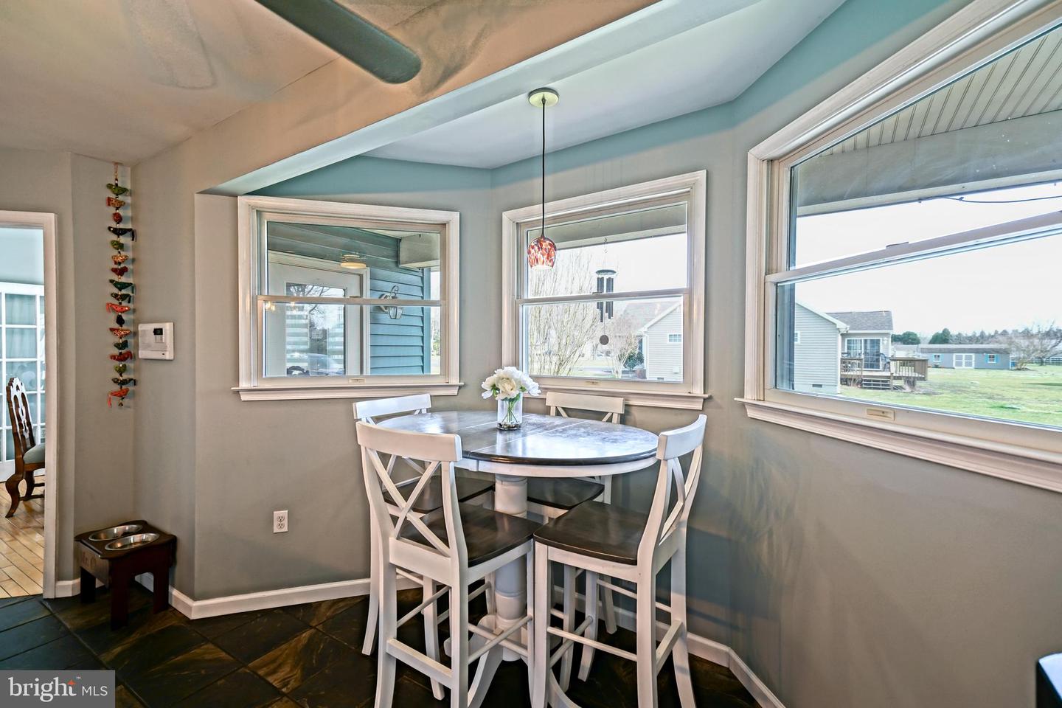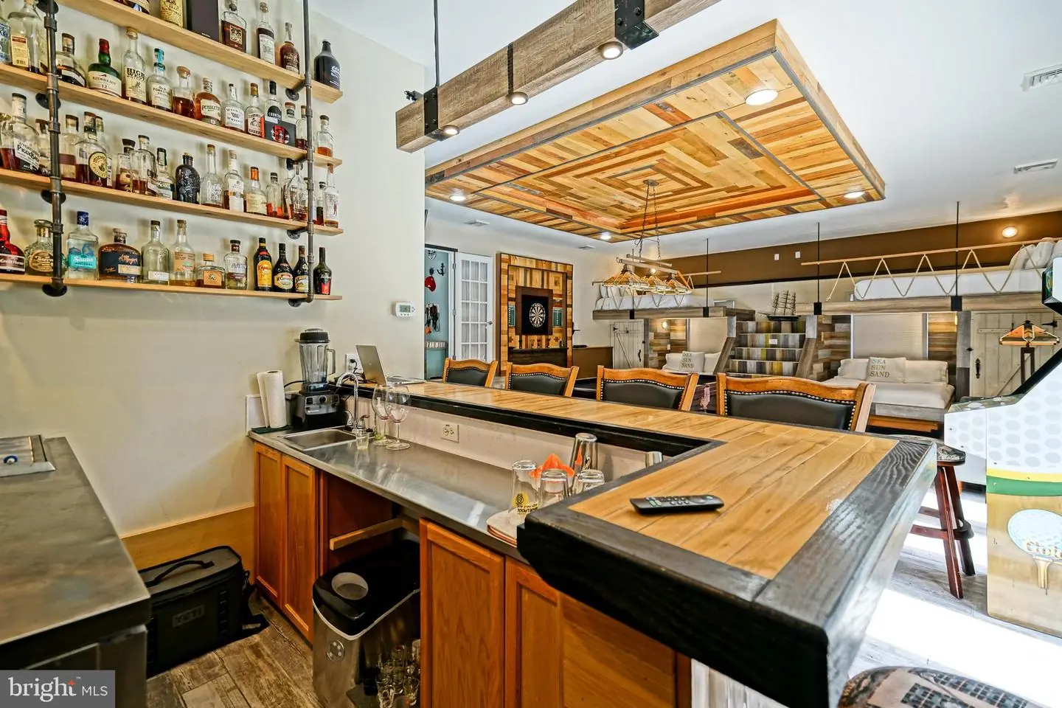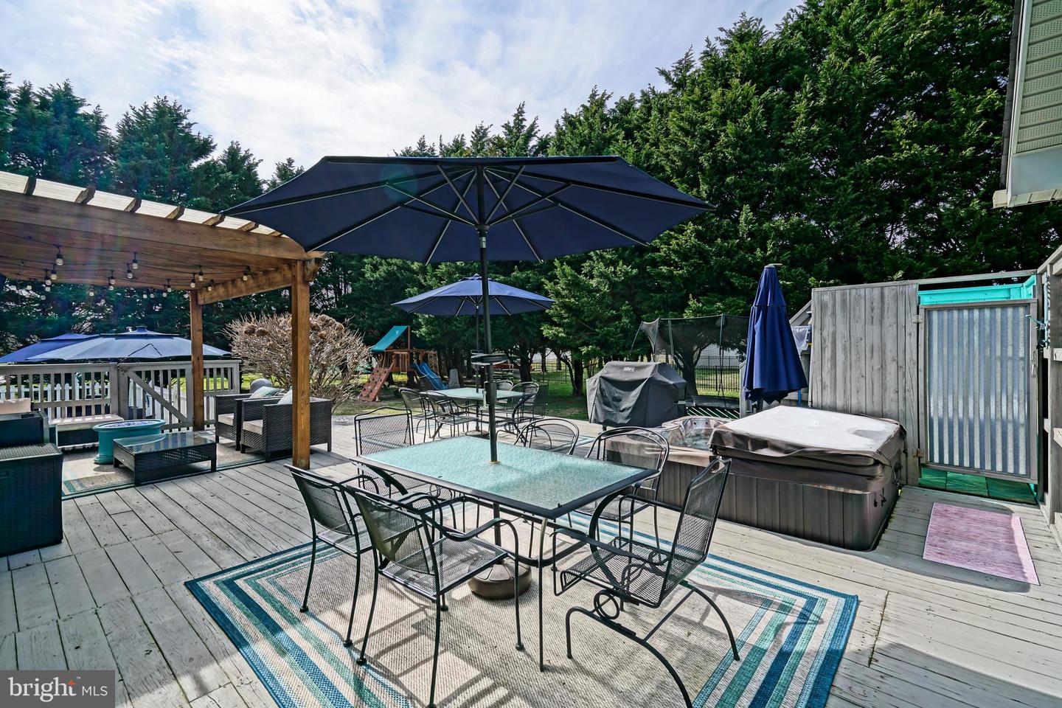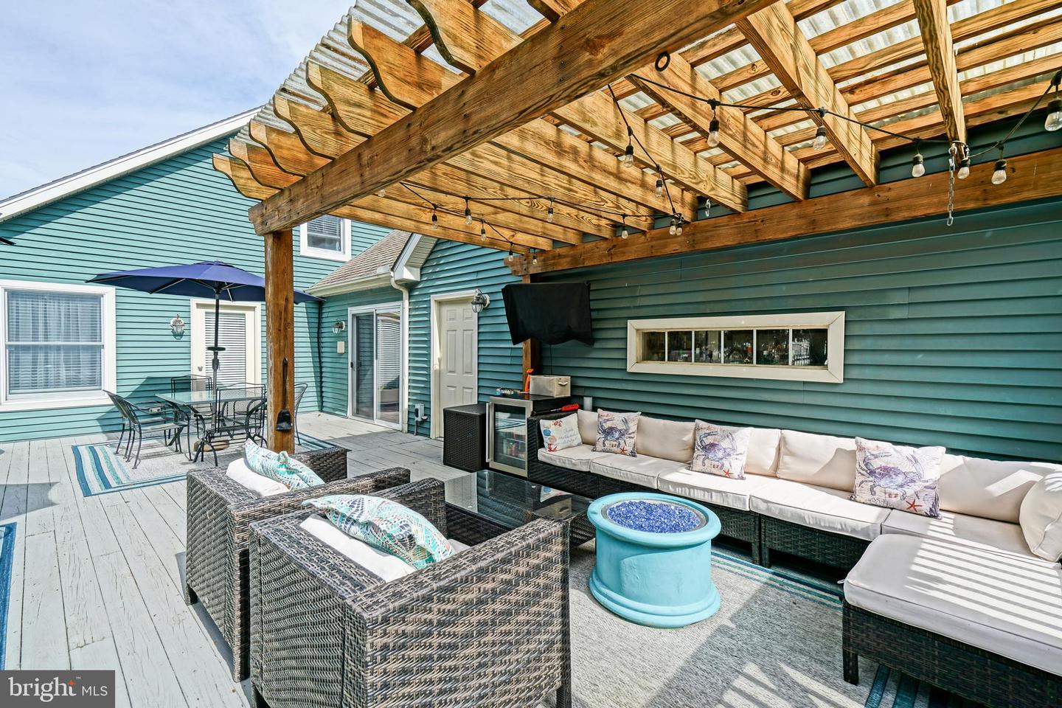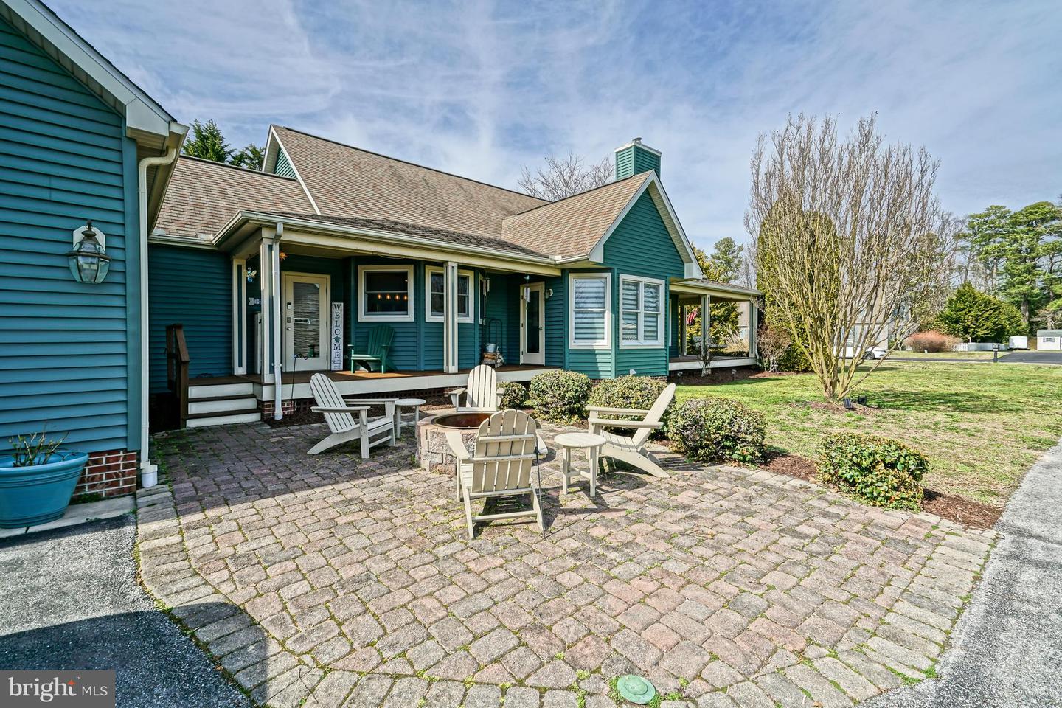448 Woodside Rd, Millsboro, De 19966 $719,000
Very Motivated Seller Due To Employment Relocation. Bring All Offers. Custom-built Luxury In The Established Waterfront Community Of Winding Creek Village, Providing Convenient Access To Rehoboth Bay. This Home Is The Ultimate Retreat Featuring A Private In-ground Pool With New Liner & Pump, An Expansive Side Deck With Hot Tub, Outdoor Shower, Stunning Pergola, And A Gas Line Hookup For Grilling, An Outdoor Firepit, Plus A One-of-a-kind Entertainment Room Complete With Built-in Wet Bar With A 6-tap Kegerator, And A Built-in Lounge That Is Perfect For Hosting Game And Movie Nights Or Accommodating The Overflow Of Friends And Family Visiting From Out Of Town. The Highlights Continue With 4 Bedrooms, Including A First-floor Primary Suite With Spa-like Bath And Two Large Walk-in Closets. Custom Cabinetry, Stainless Steel Appliances, And Walk-in Pantry In The Kitchen, Vaulted Ceilings, And Gas Fireplace In The Living Room, And So Much More That Needs To Be Seen In Person To Truly Appreciate. Along With The Home’s Long List Of Amenities, This Community Offers Water Access, Boat Ramp, Several Ponds, Walking Paths, Benches, And Abundant Wildlife. A Short Drive To Local Fine Dining, Recreational Options, Golfing, And Gorgeous Beaches. Don't Wait For Everything You've Always Dreamt About - Call Us Today To Schedule Your Private Showing!

Contact Ryan Haley
Broker, Realtor




















