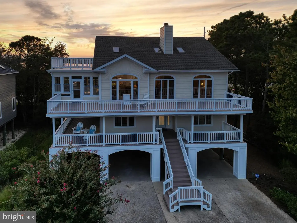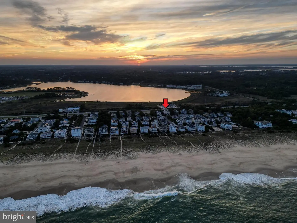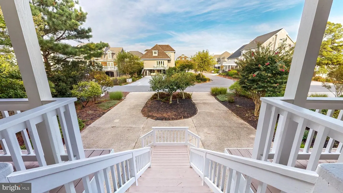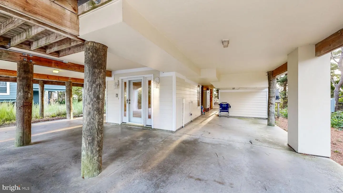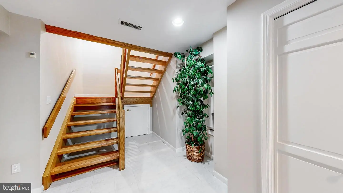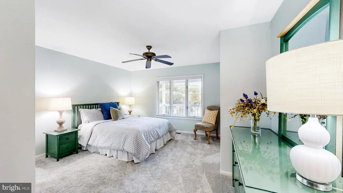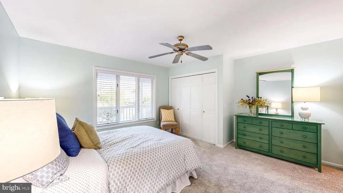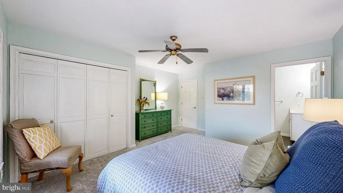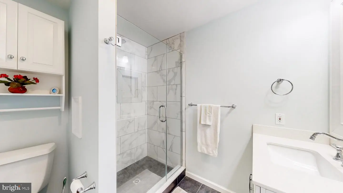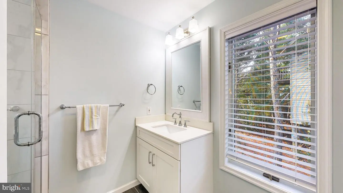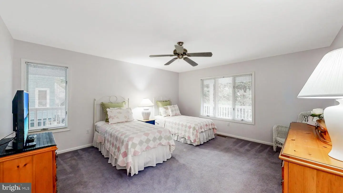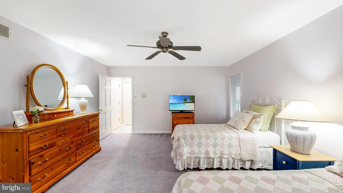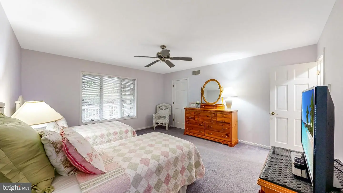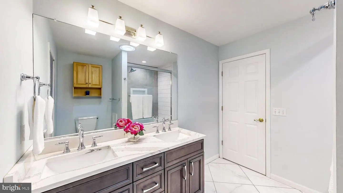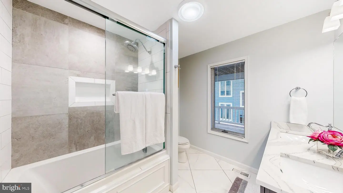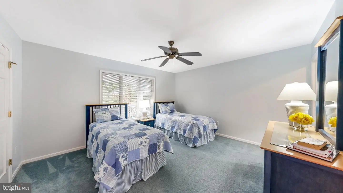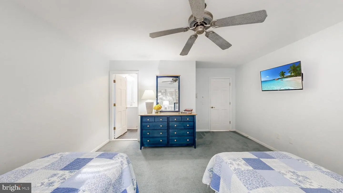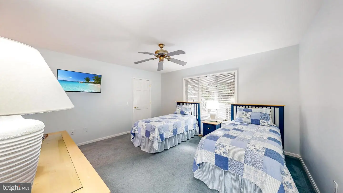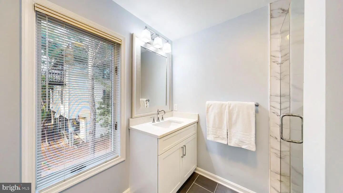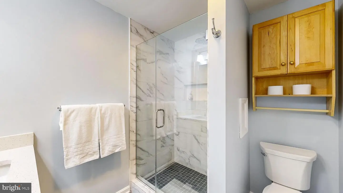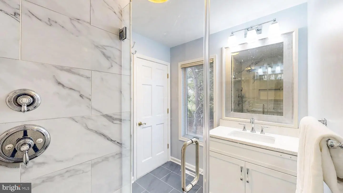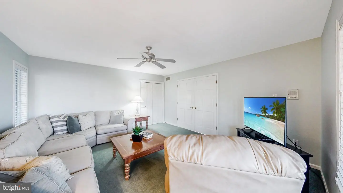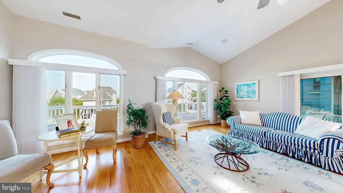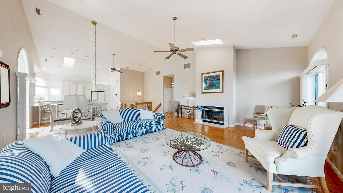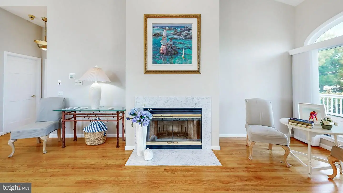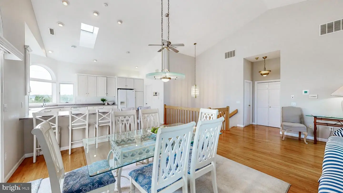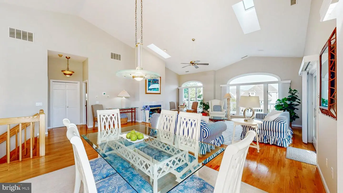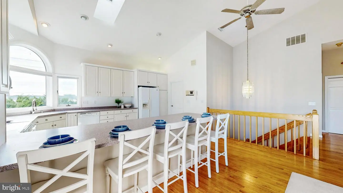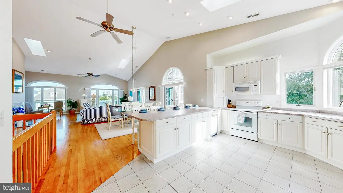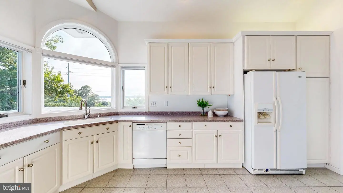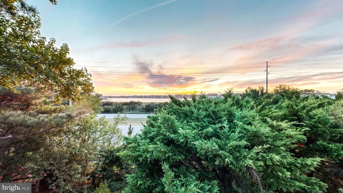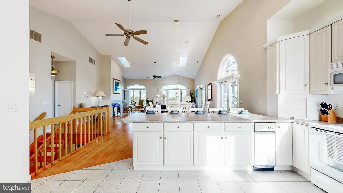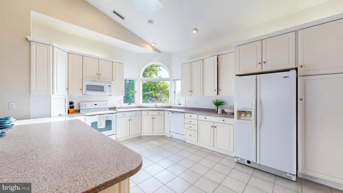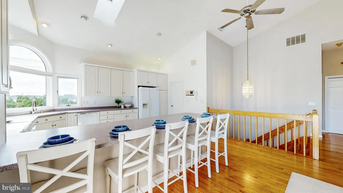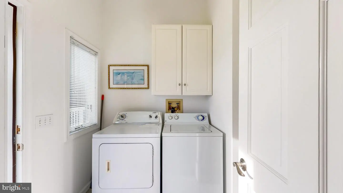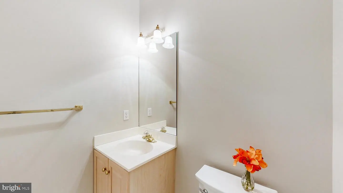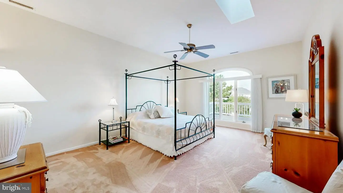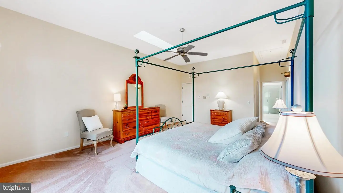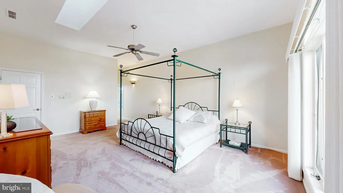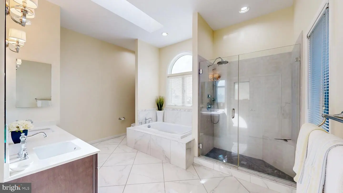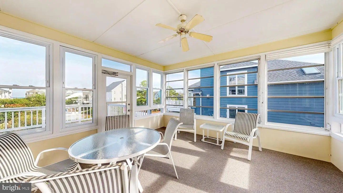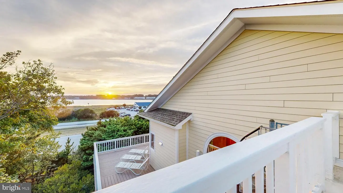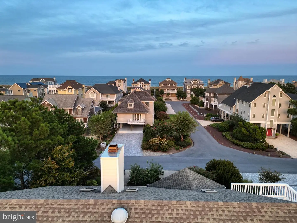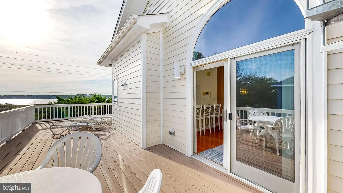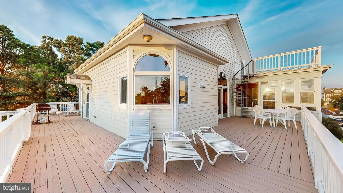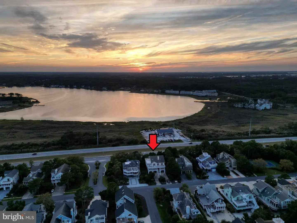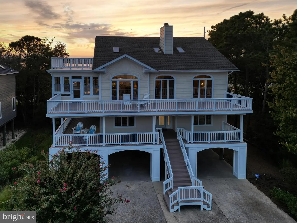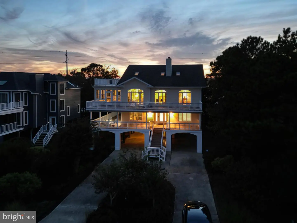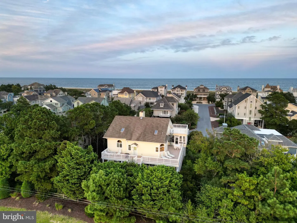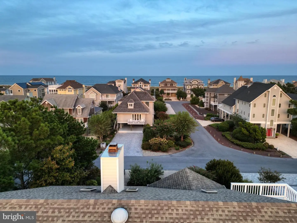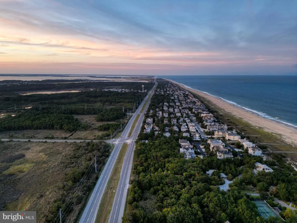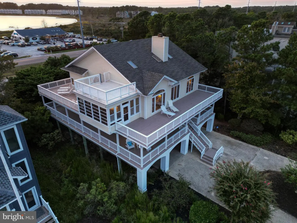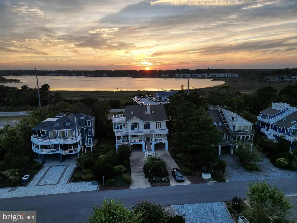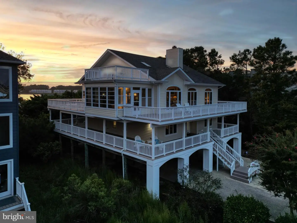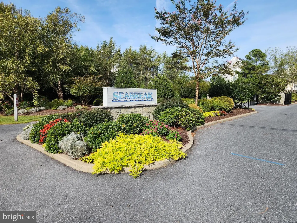31668 N Seaview Dr, North Bethany, De 19930 $2,645,000
Located In One Of North Bethany's Most Sought-after Communities Is Where You'll Find This Well-maintained 5 Bedroom (owners Using One Bedroom As A Den), 4 Full Bath And 2 Half Bath Home. Pull Up And You'll Be Greeted By Lush Landscaping, Ample Paved Parking Areas And A Curved Driveway. Open The Front Door To A Huge Tiled Foyer Offering Access To The Downstairs Family Room With Plush Seating For A Large Group. In Addition, There Are Two Bedrooms With Private Baths And Another Bedroom With Adjoining Hall Bath. Wander Upstairs And Be Prepared To Be Wowed! Live And Entertain In Style. Bight Open Living/dining Area With Gleaming Hardwood Flooring And Room For All Your Family And Friends, Wood Burning Fp For Those Cool Beach Evenings, And Ceramic Tiled Kitchen Featuring A Large Peninsula That Seats 5 For Casual Dining And Lots Of Neutral White Cabinetry -- All Open With Views Of The Ocean And Bonus Views Of The Salt Pond. The Laundry Room Is Just Off The Kitchen And Features A Convenient Extra Half Bath -- Take The Back Stairs, Pop In, Use The Facilities, Grab A Cool Water And Head Back And Enjoy The Sunshine. The Primary Suite Offers A Private Bath With Soaking Tub And Separate Shower Plus A Walk-in Closet. From The Dining Area, Step Outside And Enjoy The Side Wraparound Deck And Is Highlighted By Stairs To An Observation Deck Overlooking The Area. The Three-season Sunroom Is Adjacent To The Living Room And Adds Great Space To Dine And Relax. The Front Open Deck Spans The Length Of The House An Offers Room For Sunning And Relaxing With A Cool Beverage And Spell-binding Book. Ground Level Offers Two Outdoor Showers With Dressing Areas, A Foot Wash And Large Shed For Those Beach Toys. Located Just Steps From The Life-guarded, Private Beach, This Home Has It All. Seabreak Is A Gated Community With Tennis And Is An Easy Walk Into Town To Enjoy All That Bethany Has To Offer -- Restaurants, Amusements, The Boardwalk, Entertainment And So Much More. Surf, Sea, Sand - It Can All Be Yours. You're Not Just Buying A House, You're Buying A Lifestyle!

Contact Ryan Haley
Broker, Realtor

