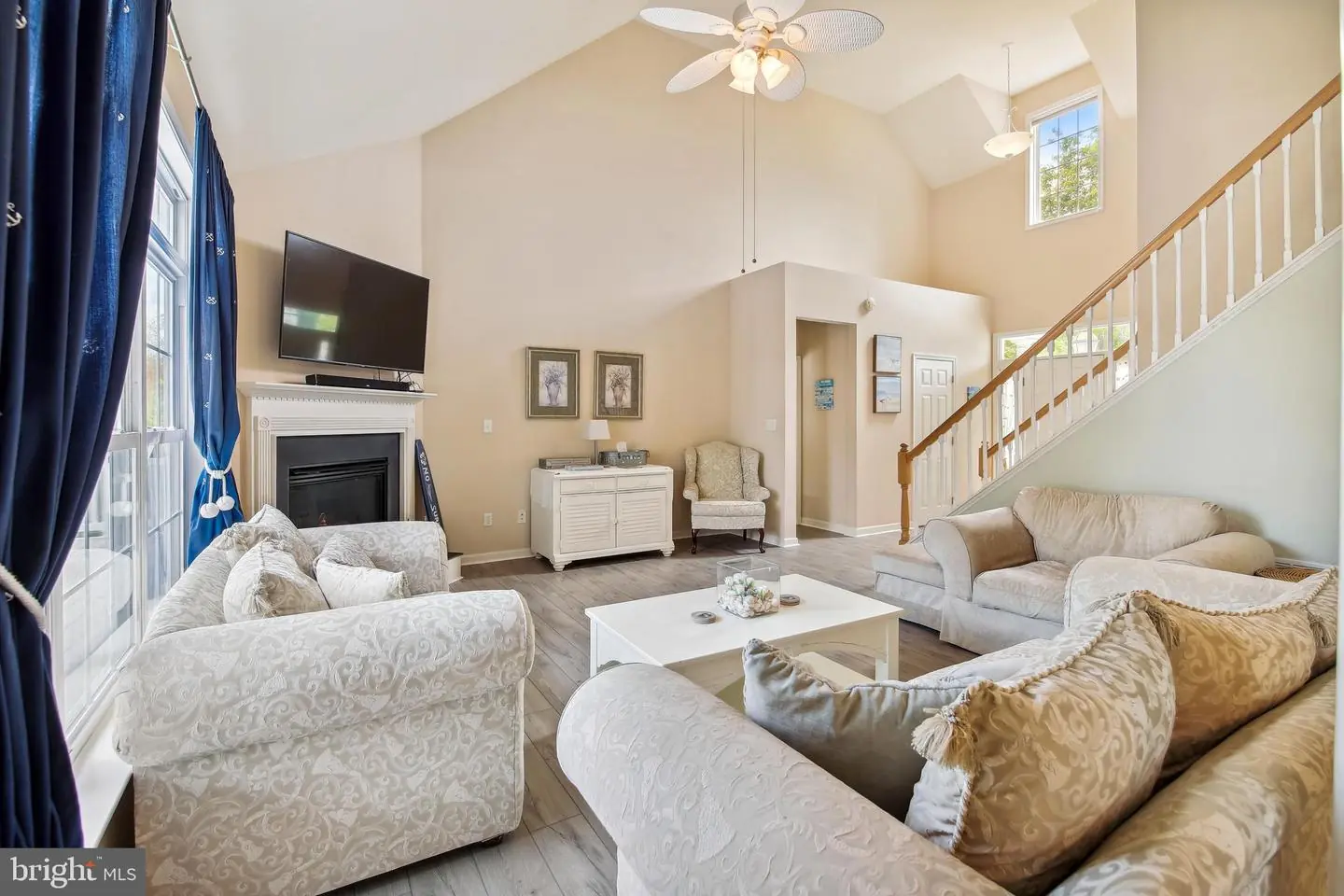10305 Timberlake Ct, Ocean City, Md 21842 $565,000
Lowered Price! West Ocean City With Approx 140’ Waterfront On Shadow Pond With Rippling Fountain For A Relaxing Oyster Harbor Vacation Lifestyle Year-round Or 2nd Home. Home Design Celebrating The Outdoors With Waterside Screened Porch, Alfresco Dining Deck, And Lower Patio (propane Grill Hook-up). Catch & Release Pond Fishing! Notable Interior Features Include: Open Concept Floor Plan; Newer Luxury Vinyl Plank Flooring (contemporary Beachy Driftwood Look); High/vaulted Ceilings; Custom Built-ins; Modern & Recessed Lighting. Main Level Great Room Encompassing Fireplace Living Room, And Chef’s Stainless/granite Dine-in Kitchen Opening To Waterfront Porch & Deck. With A Formal Dining Room With Plenty Of Seating Room. 9' Ceiling Main Level Primary Br With Deck Access And Ensuite Luxury Bath With Soaking Tub, Separate Shower & Walk-in Closet. 2 Additional Upper Brs & Bath. The 4th Bedroom/studio Is Over The Garage! And That Cool Nook With Built-in Desk Workspace At The Top Of The Upper Level Is A Bonus. A Tankless Hot Water System. Multi-vehicle Driveway; Roomy 2-car Garage. Plus Irrigation System. No Thru Traffic At The Back Of The Cul-de-sac. Mere Minutes To Shopping, Amusement Venues, Restaurants, & Ocean Beaches! Convenient To Rts 50/1/113. The Best Of Beach Living! Community Pool For Non-sandy Beach Days! Hoa Minimum 90 Days Lease - No Shorter Terms.

Contact Ryan Haley
Broker, Realtor














































