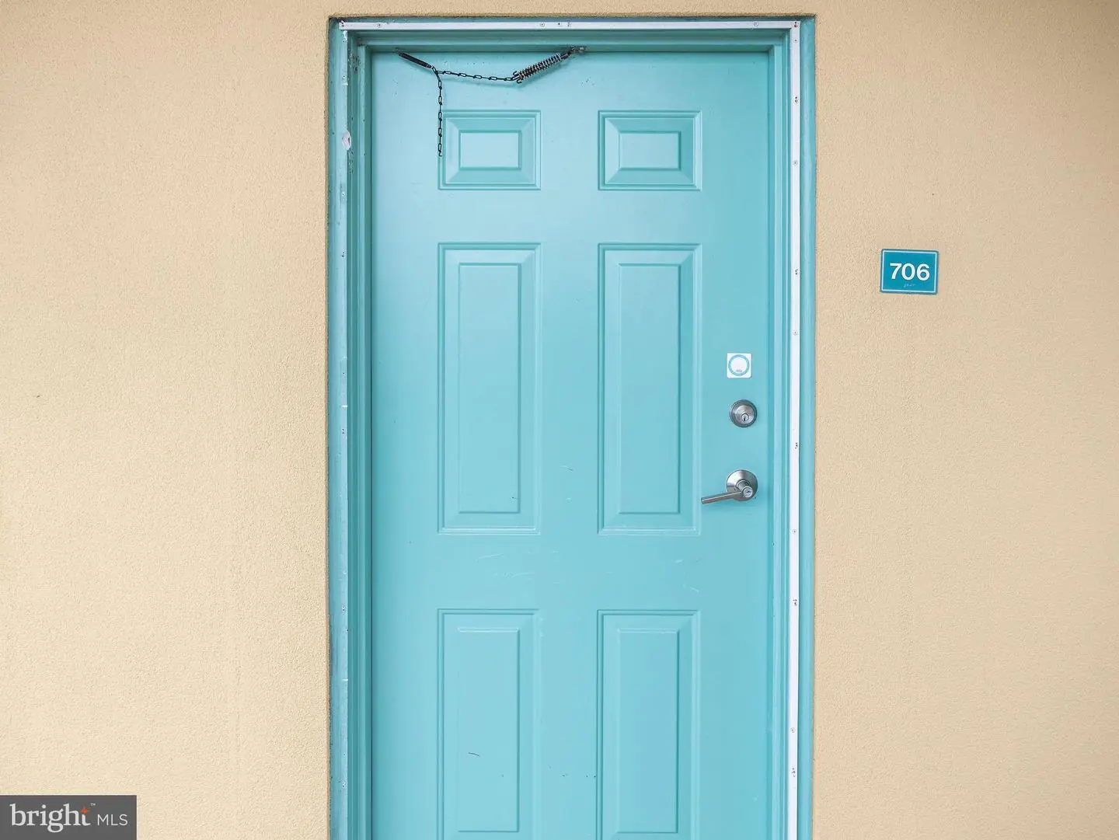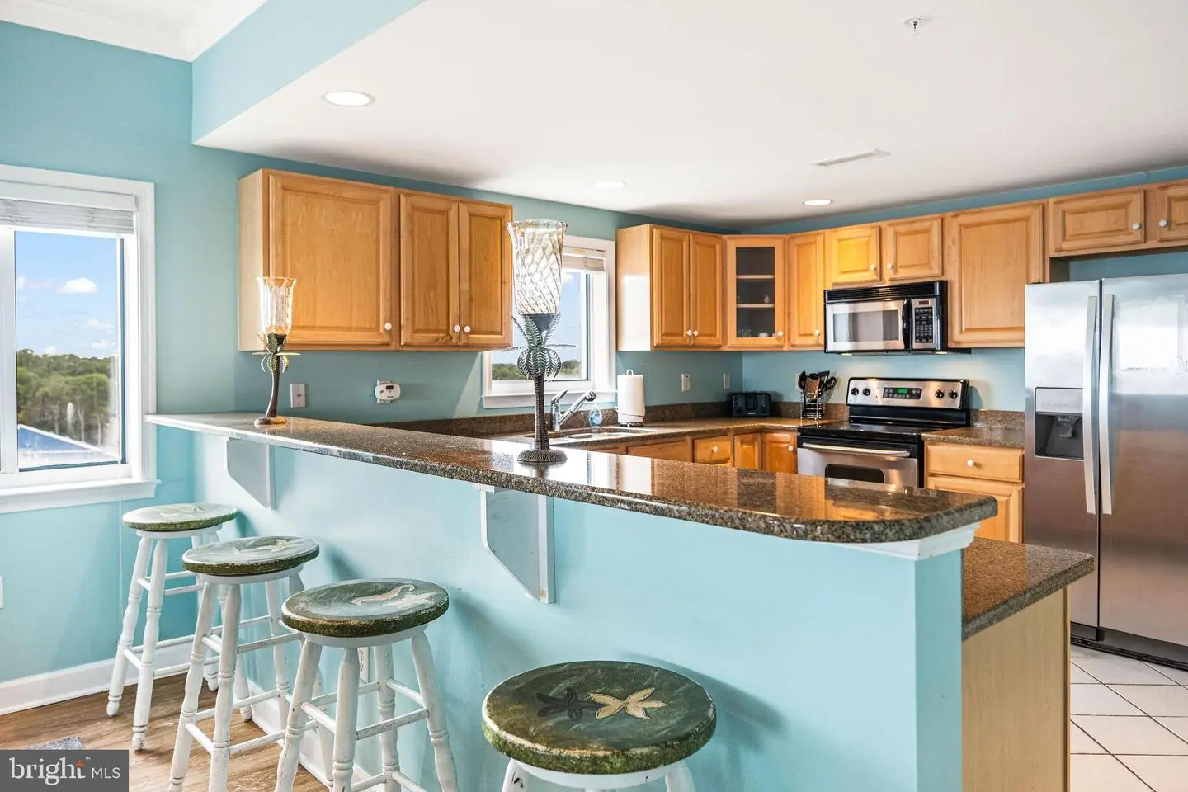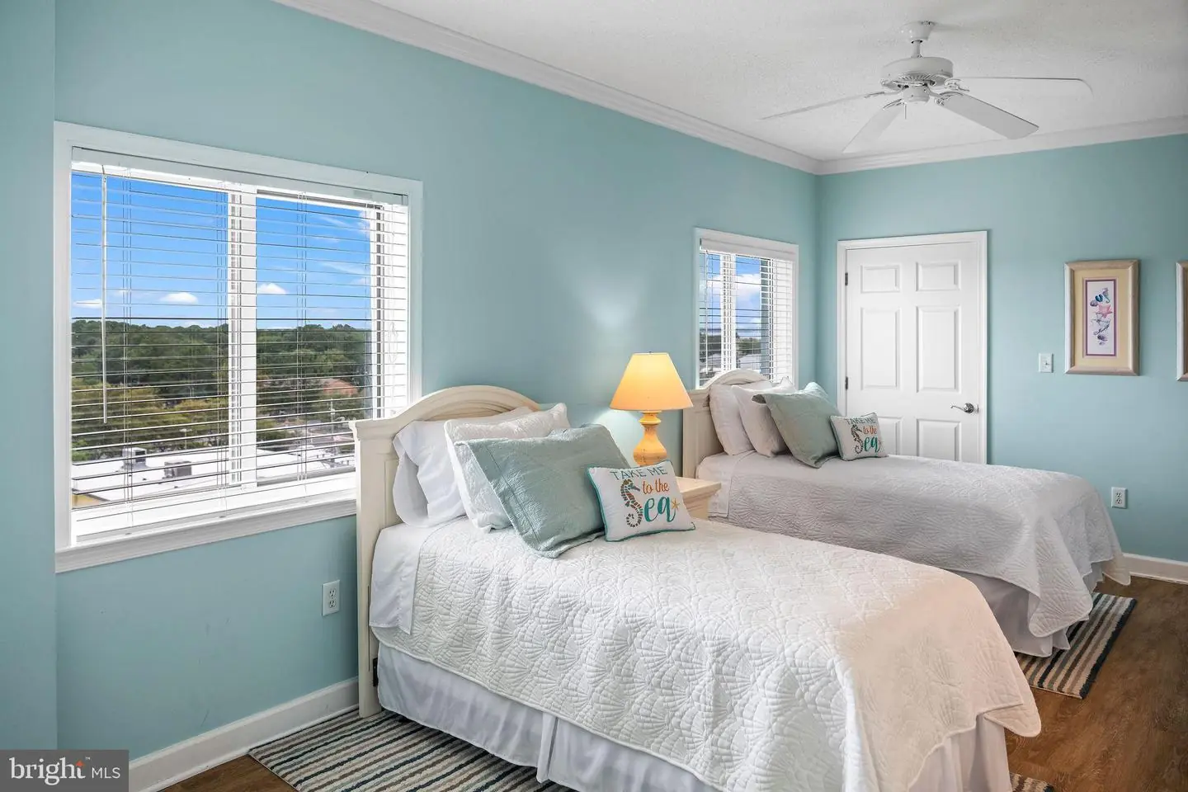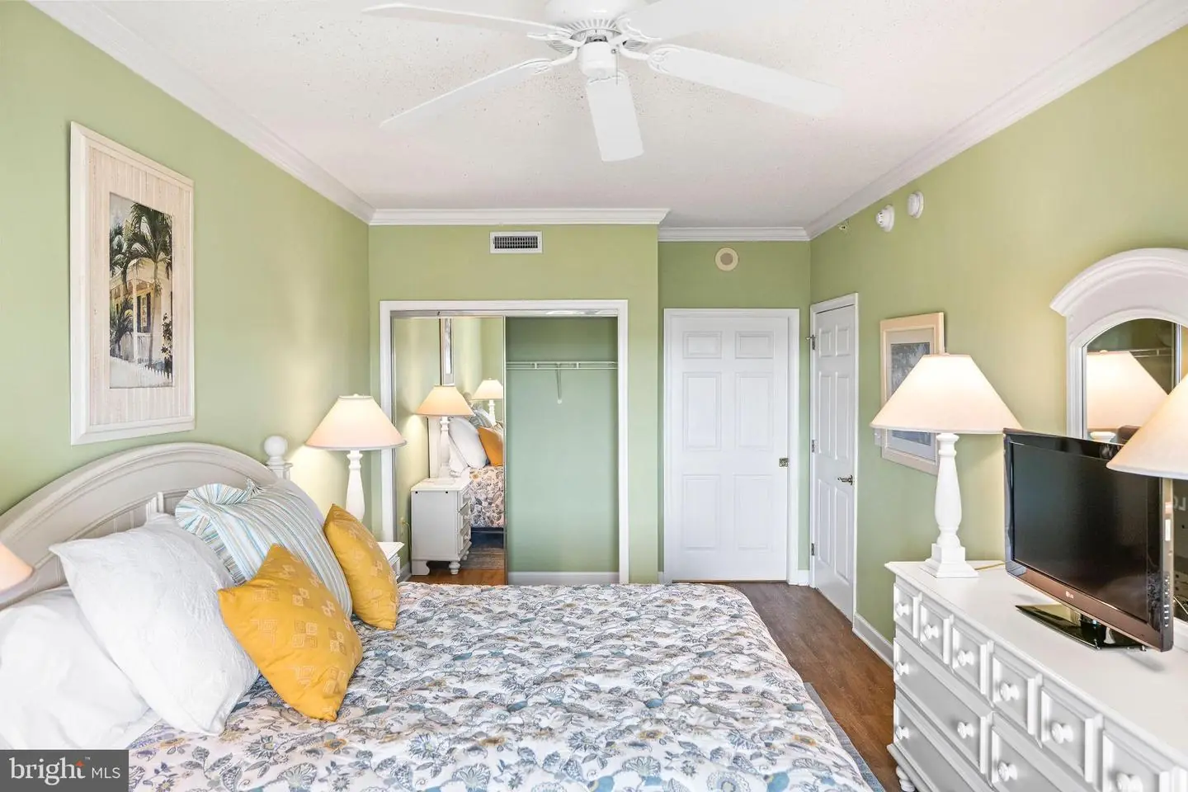14000 Coastal Hwy #706, Ocean City, Md 21842 $739,900
Welcome To 14000 Coastal Highway, Unit #706, Nestled Within The Prestigious Avalon Condominium Building. As You Step Into This Enchanting Space, You'll Find Yourself Immersed In A True Home Away From Home, Where Comfort And Luxury Unite. Indulge In The Breathtaking Vistas That Stretch Before You, As This Ocean Block Sanctuary Graces You With Unparalleled Panoramic Ocean Views . Set In The Idyllic Northern Part Of Ocean City, Md, Adventure And Relaxation Seamlessly Blend In This Coveted Location. An Amazing Experience Awaits You From The Roof Top Terrace, Just One Floor Up, Fitness Room, Sauna And The Mezzanine Area With Heated Indoor Pool Will Make This Spot Complete. Dine At A Myriad Of Nearby Restaurants, Explore Charming Boutiques, Test Your Skills At Mini Golf, And Immerse Yourself In Various Entertainment Venues That Promise To Keep Monotony At Bay. And Let's Not Forget The Pièce De Résistance – Direct Access To The Pristine Sands Of The Atlantic Ocean. Every Moment Here Becomes A Rendezvous With Coastal Serenity. Bid Farewell To The Hassle Of Hauling Beach Gear Each Time You Visit, For Your Personal Storage Sanctuary Ensures Your Belongings Are Safely Stowed Away Until Your Next Seaside Escapade. Unwind In Style With Access To An Indoor Heated Swimming Pool, A Well-equipped Fitness Center, And A Soothing Sauna – Amenities That Elevate Relaxation To An Art Form. Parking Woes Fade Into Oblivion, Thanks To Your Exclusive 2 Assigned Spaces, A Luxury That Sets This Haven Apart. This Mid-rise Paradise Boasts 3 Bedrooms And 3 Full Baths, Encompassing 1867 Square Feet Of Thoughtfully Designed Living Space On The 7th Floor. Whether You're Seeking A Permanent Residence, A Vacation Haven, Or A Shrewd Investment Opportunity, This Garden Condominium Is Poised To Exceed Your Expectations. The Inviting Open Concept Design Of The Main Area Ensures Effortless Hosting And Gatherings Filled With Laughter. Meticulously Cared For By Its Original Owner Since Its Inception In 2004, This Residence Boasts Tasteful Upgrades That Reflect A Commitment To Maintaining Its Allure. Watch The Video For A Sneak Peek At The Paradise That Awaits You!! With Interest Surging, Seize The Moment To Witness This Masterpiece Firsthand. Your Window Of Opportunity Is Limited – Schedule Your Viewing Today, And Embrace A Lifestyle That Promises To Elevate Every Aspect Of Coastal Living.

Contact Ryan Haley
Broker, Realtor


































































































