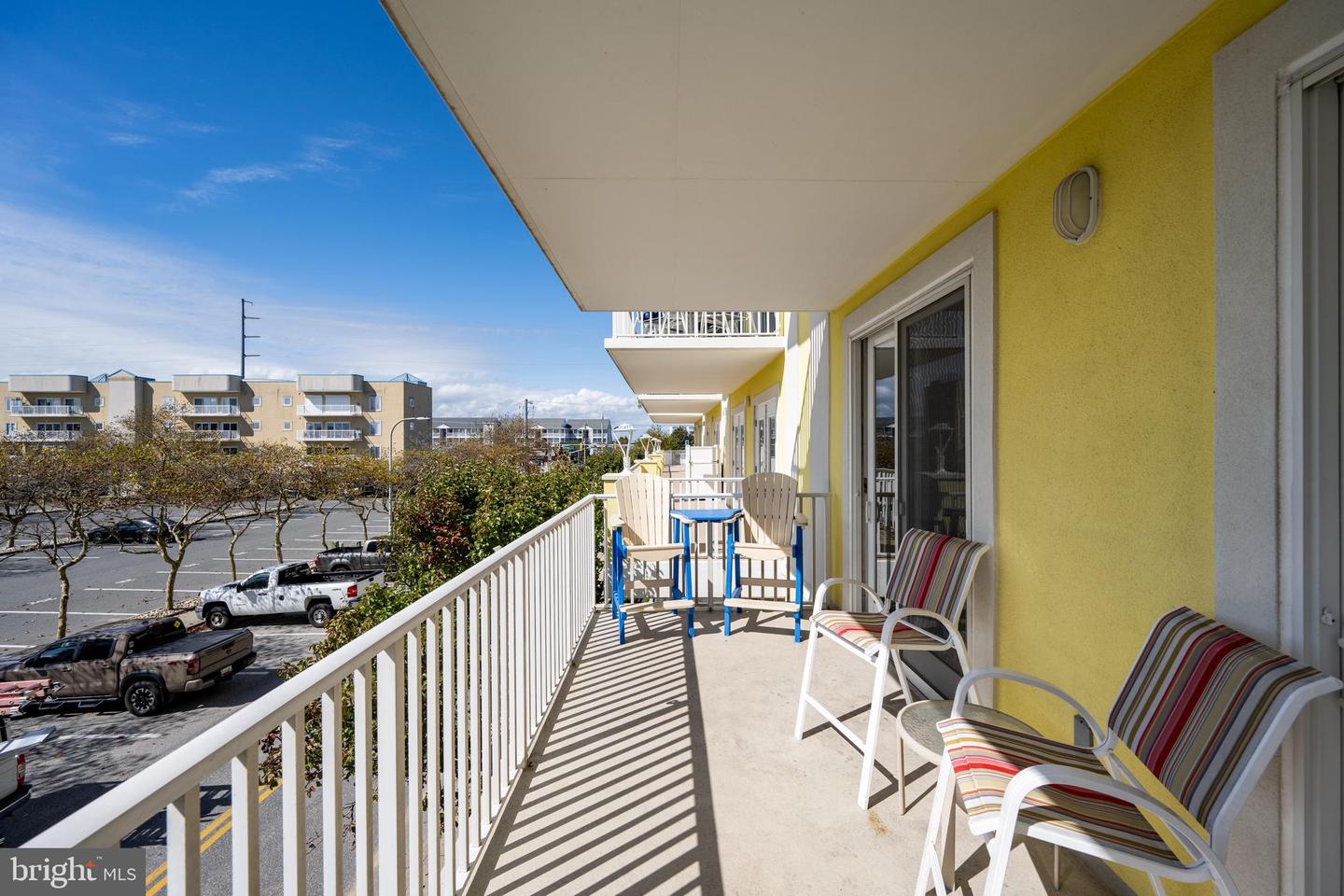5901 Atlantic Ave #211, Ocean City, Md 21842 $650,000
Welcome To Adagio #211, A Luxurious Mid-town Condominium Offering The Perfect Blend Of Comfort And Convenience! Situated Right In The Heart Of Ocean City's Vibrant Atmosphere, This Condo Is Just Steps Away From The Beach And Surrounded By A Plethora Of Amenities. This Immaculate 3-bedroom, 3-full Bath Unit Is Tastefully Furnished In Beach Chic Décor, Providing A Welcoming And Relaxing Ambiance. The Kitchen Has Been Completely Updated With Granite Countertops, Brand-new Stainless Steel Appliances, A Pantry, And A Bar For Additional Seating. It Seamlessly Opens To The Living Area, Allowing You To Enjoy The Fireplace Or The Refreshing Ocean Breeze On The Balcony. Adagio #211 Boasts A Large Master Suite With A Spacious Bathroom Featuring A Shower And Soaking Tub, A Walk-in Closet, And Private French Doors That Lead To A Private Balcony. The Entire Unit Is In Well Above Average Condition, Ensuring A Comfortable And Stylish Living Experience. The Adagio Condominium Itself Is Meticulously Maintained And Offers A Range Of Amenities, Including An Indoor Pool Open Year-round, An Exercise Room, And A Recreation Area For Those Rainy Summer Days. The Unit Has Seen Over $31,000 In Improvements In Recent Years, And Sales Comps Are Available Within The Documents. For Those Considering This Property As An Investment, There's A Consistent Rental Income Of $55,000 To $60,000 Over The Past Three Years. Whether You're Seeking A Primary Residence Or A Vacation Home, Adagio #211 Is A Must-see, Providing A Perfect Blend Of Coastal Luxury And Prime Location. Schedule Your Viewing To Experience This Exceptional Condominium For Yourself!

Contact Ryan Haley
Broker, Realtor




























