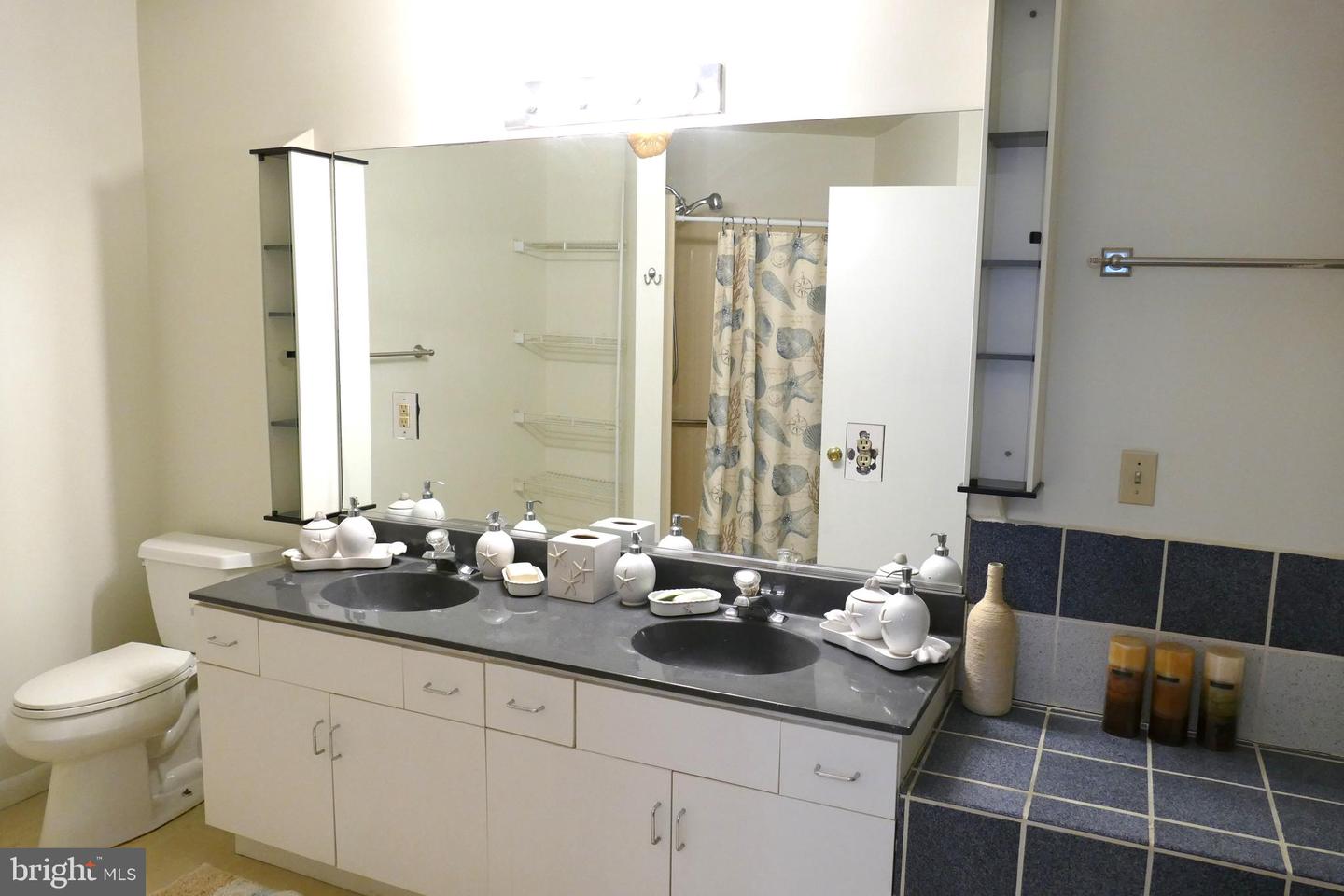786 Ocean Pkwy, Ocean Pines, Md 21811 $379,900
Nicely Kept 3 Bedroom 2 Bath Home With Quick Access Out Of Community. 2 Bedrooms On Entry Level Of Home. Open Concept For Family Gatherings. Large Bedroom, Bathroom, Outdoor Deck And Loft On Second Floor. Loft Easily Sleeps Additional Company. The Home Has 3 Balconies And/or Porches. A Wood Burning Fireplace For Warmth And Comfort In The Living Area. Home Was Built For His Home By Architect And Builder D. H. Sklar. Washer Dryer And Shed 1 Year Old. 2 Zone Heating And Cooling.

Contact Ryan Haley
Broker, Realtor

























