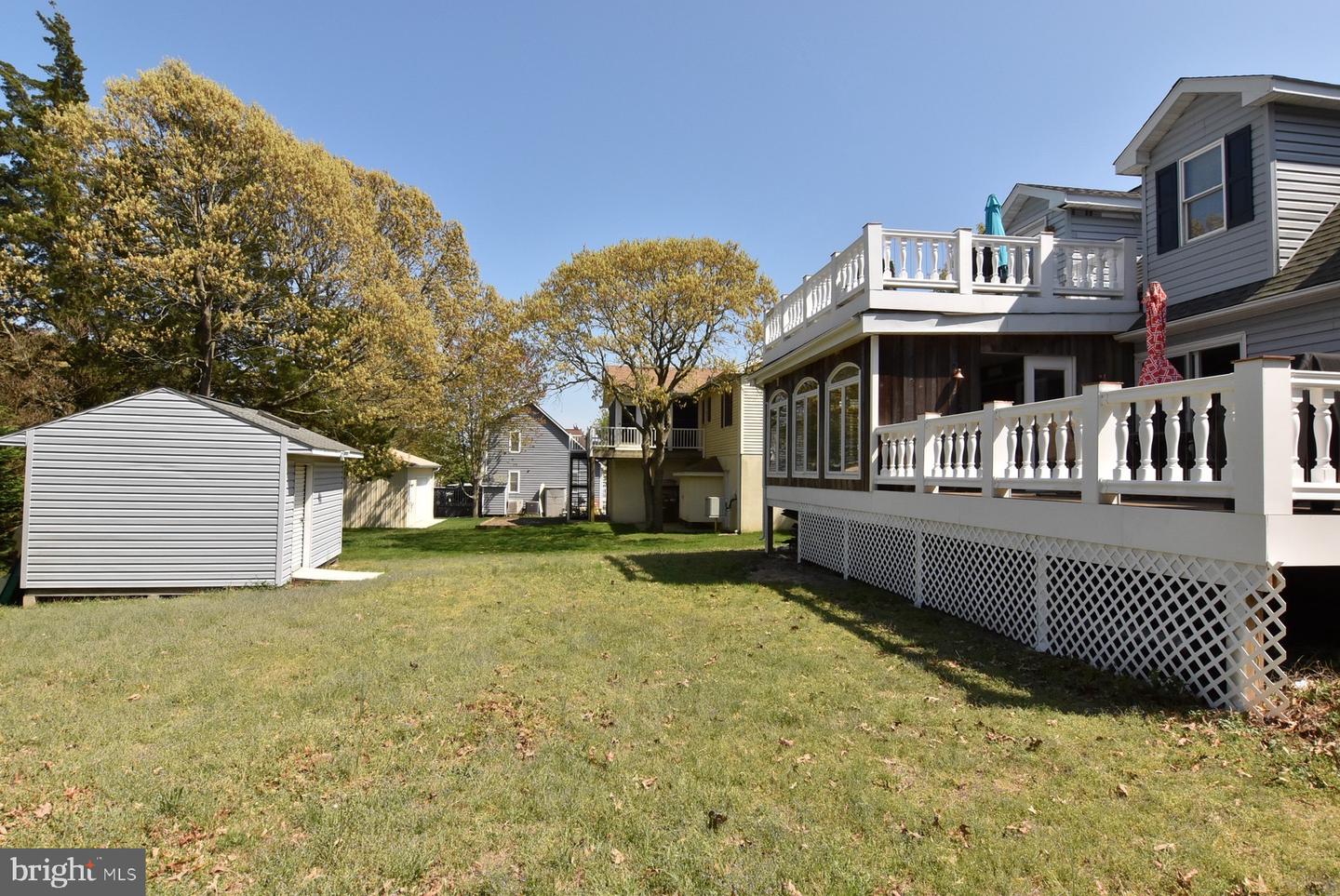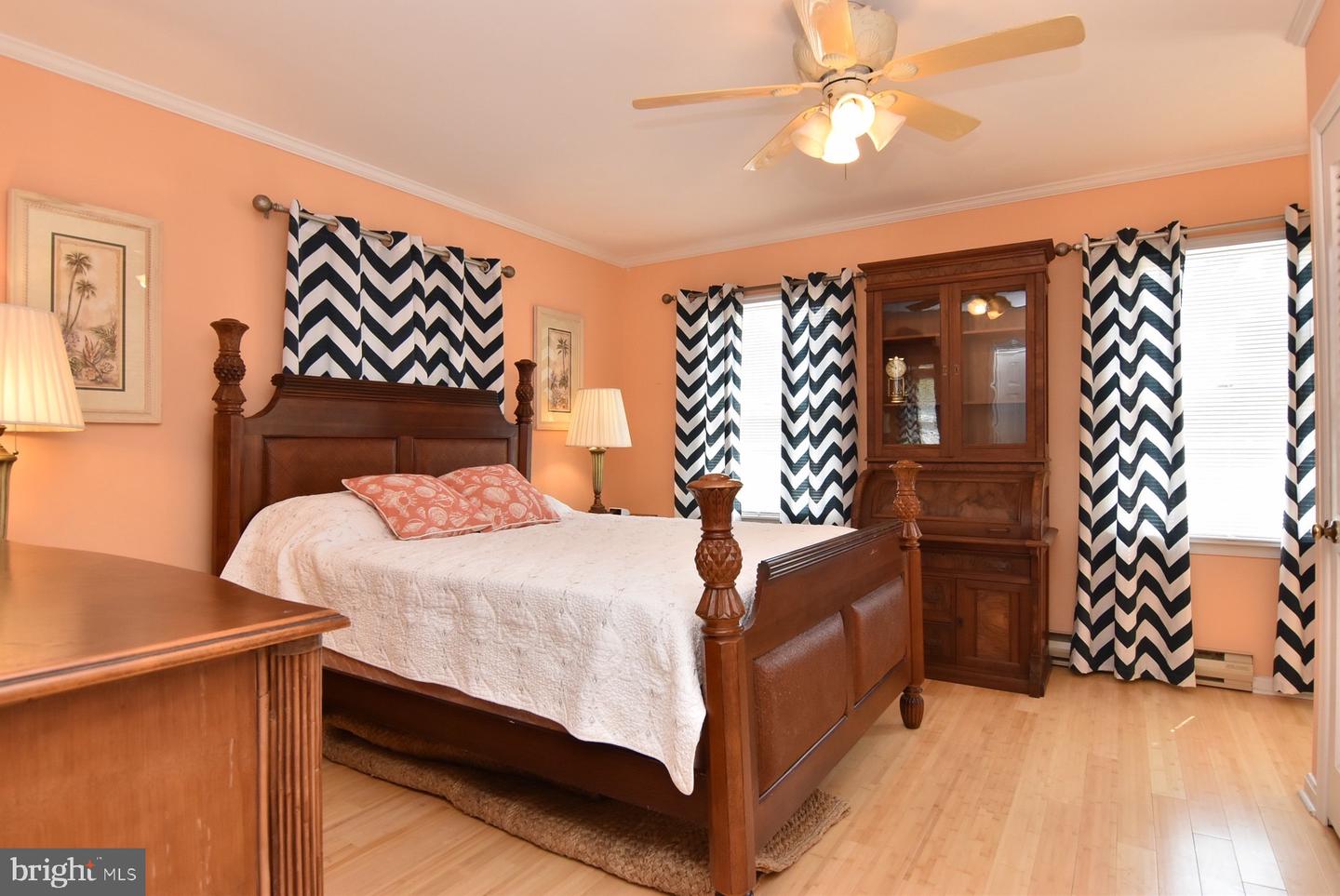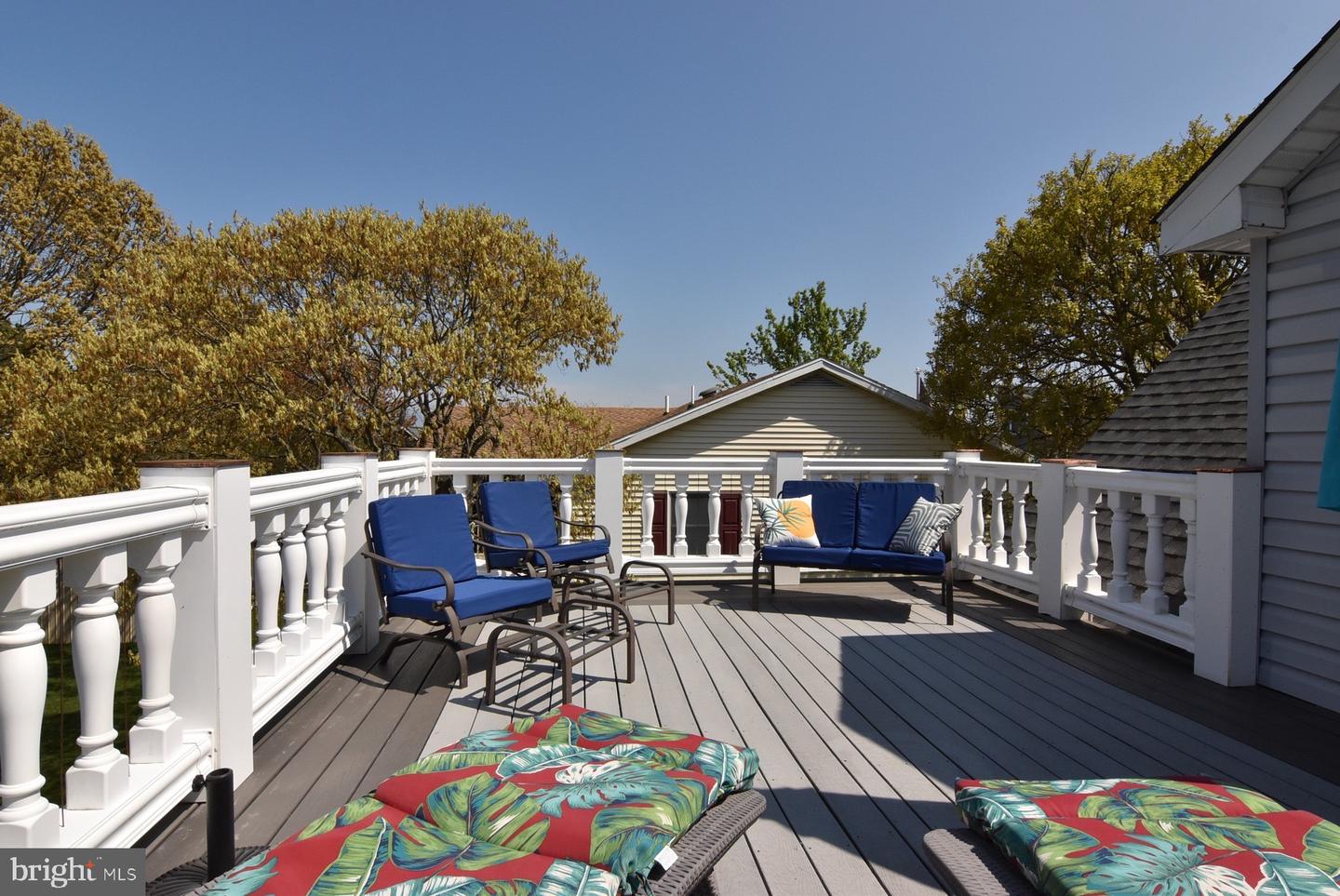105 Loughlin Dr, Ocean View, De 19970 $619,000
4 Bedrooms , 3 Full Baths, 2 Half Baths. 2,400 Sq. Foot Home In The Waterfront Community Of Bayside Hamlet. Open Floor Plan With Kitchen With Stainless Steel Appliances, Upgraded Counter Tops, A Large Island With Seating . Formal Dining Area Between The Kitchen And The Large Living Room Area. 2 Bedrooms On The First Floor With The Primary Bedroom Having An En Suite Bathroom With Large Shower With Built In Seating And Spa Tub. The 2nd Bedroom On The Main Floor Has A Private Half Bath, Which Is Handicap Accessible. Additionally On The First Floor Is Another Half Bath. The 2nd Floor Has Two Large Bedrooms With A Full Bathroom For Each And Recreation Area In-between Bedrooms. There Is A Unique Tropical Design That Children Will Love As Well As Potential Renter. There Is A Large Balcony Deck Accessible From One Of The Bedrooms Great For Entertaining. There Is A Storage Shed And The Driveway Is Paved With Ample Parking For Several Cars. Bayside Hamlet Offers Water Access And Boat Slips, With A Low Hoa Fee And And Access To Fishing, Boating, Crabbing And Easy Access To Bethany, Fenwick, Ocean City Md. And And All The Amenities And Entertainment That Come With Them. Has A Good Rental History.

Contact Ryan Haley
Broker, Realtor



















































