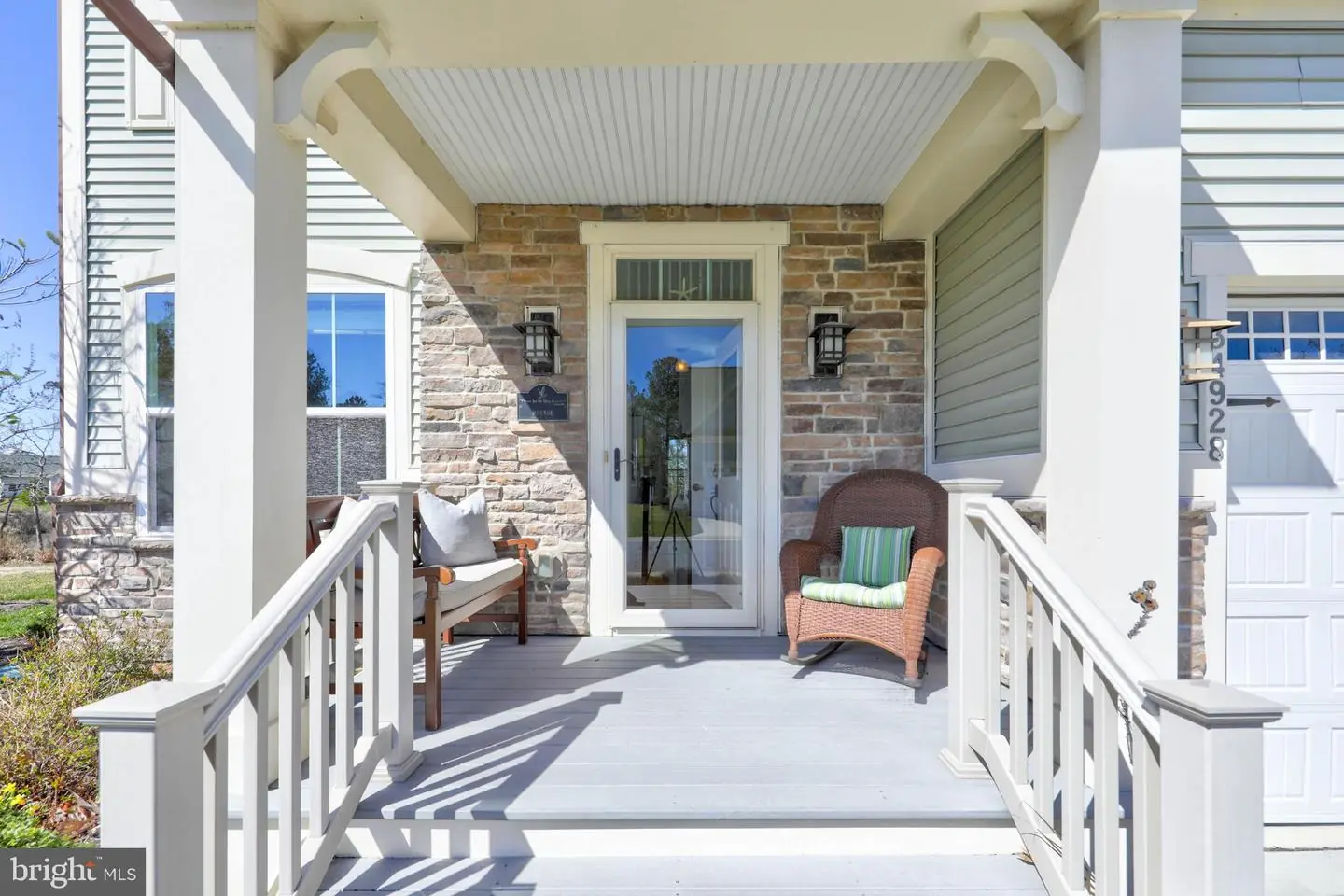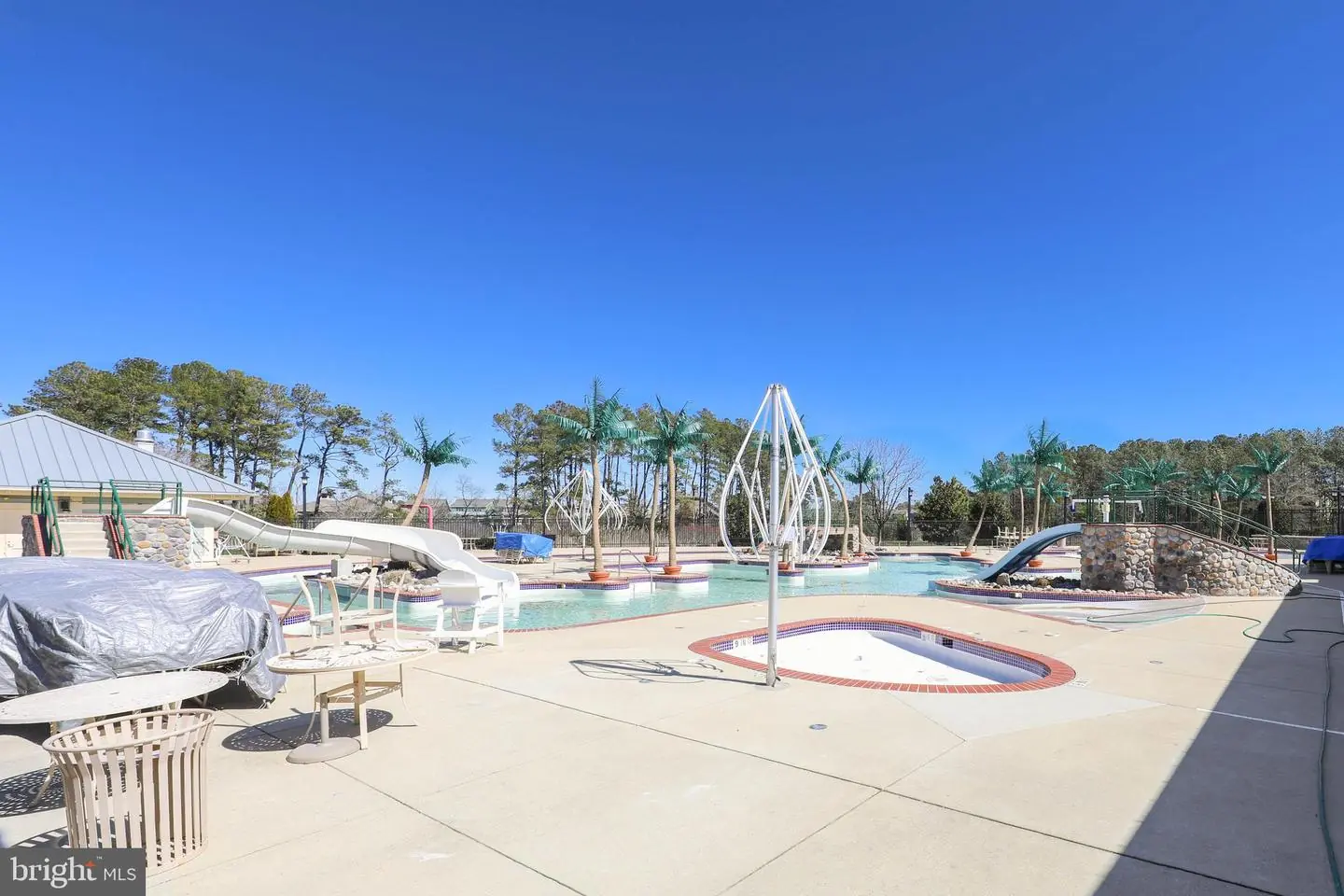34928 Loon Way #30, Ocean View, De 19970 $725,000
Sellers Motivated!!! Bring Offer!!! With A Perfect Balance Of Coastal Style, Craftsman Cues And Quality Construction, This Lovely Residence Located In The Waters Edge Neighborhood Of Bay Forest, Was Thoughtfully Designed To Take Full Advantage Of The Stunning Panoramic Views Overlooking Collins Creek And The Indian River Bay. Offering Two Levels Of Living And Entertaining Space, This Extraordinary Property Is Simply A Spectacular Place For Family And Friends To Gather And Grow. Inside, Superior Craftsmanship And Finishes Include Hardwood Floors, Custom Millwork Features Of Deep Crown Molding, Bookcases And Built-ins, Feature Lighting, And Anderson Windows And Atrium Doors Throughout To Inspire Coastal Sensibility At Its Finest. The Main Levels Open Plan Design With Abundant Picture Windows That Bathe The Main Level Living Spaces In Natural Light And Creek Breezes, With An Invitation To Meander Out To The Ese-breeze All Season’s Porch Or To The Deck For Glorious Sunrise Or Sunsets Views. The Great Room Offers Options For Gathering And Entertaining Spaces, In The Living Room Under Its 2-story Vaulted Ceiling, Anchored By The Gas Fireplace, Or In The Solarium Bump-out, Boasting 3 Walls Of Picture Window Views, Showcasing Spectacular Views From Morning Well Into The Night. The Gourmet Kitchen Features, 42” Custom Cabinetry, Granite Countertops, Suite Of Stainless-steel Appliances, Deep Pantry, And Peninsula With Breakfast Bar. You Have Options For Serving Guests Your Chef Inspired Creations, At The Breakfast Bar, In The Formal Dining Room, The Screened Porch, Or Dine Al-fresco Under The Stars On The Deck. Retreat, Rejuvenate, And Rest In The Primary Bedroom Suite Complete With A Walk-in Closet With Custom Built-ins, And Ensuite Offering A Spacious, Spa-like Bath, Dual Sink Vanities, And Glass Stall Shower. The Main Level Floor Plan Also Includes A Spacious Laundry Room Offering The Perfect Custom-built Mudroom/travel Center With Bench Seating And Additional Storage Options, Interior Access To The Garage, And A Powder Bath. An Open Staircase In The Great Room Ascends To The Upper Level Entertaining And Sleeping Quarters. The Loft Features A Beautiful Bookcase, And The Area Overlooks The Great Room And Offers More Stunning Views Of The Coastal Landscape Beyond The Home And The Loft Is The Perfect Spot To Curl-up With Your Favorite Read And Get Away From The World Below. Two Graciously Sized Bedrooms Each Individually Appointed With Additional Storage And A Hall Bath Are At The Ready For Out-of-town Guests. A Fourth Substantially-sized Bedroom Offers A Wall Of Custom Built-ins, Ideal To Display Cherished Artwork, Books And Décor, And This Room Offers The Most Commanding View Of The Creek And Bay In Grand Splendor. Community Offers Water Access For Kayaking Or Paddle Boarding.

Contact Ryan Haley
Broker, Realtor


















































































